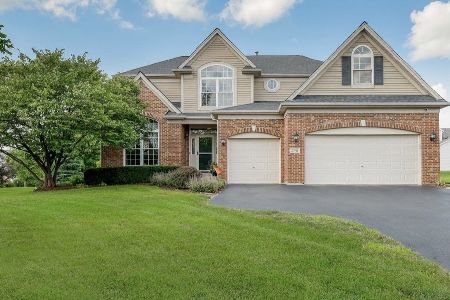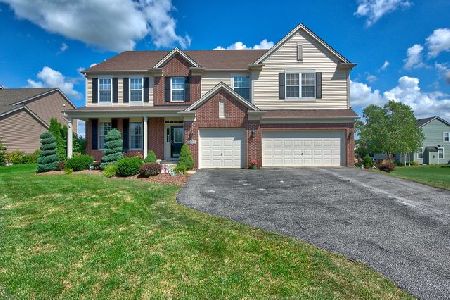712 Jorstad Drive, North Aurora, Illinois 60542
$362,500
|
Sold
|
|
| Status: | Closed |
| Sqft: | 3,848 |
| Cost/Sqft: | $96 |
| Beds: | 5 |
| Baths: | 3 |
| Year Built: | 2005 |
| Property Taxes: | $12,209 |
| Days On Market: | 3164 |
| Lot Size: | 0,36 |
Description
Truly gorgeous Tanner Trails home boasting a one-of-a-kind backyard oasis with walk-out basement! Stunning 2-story foyer welcome you along with arched entry into the LR and tray ceiling in DR! Grand kitchen w/granite counters, double ovens, walk-in pantry & cabinets w/crown. Eating area offers stunning views of the backyard. FR w/recessed lighting & brick surround FP w/mantle. 1st floor office/bedroom w/full bath... this space is ready for your family needs! Hrdwd flrs thru-out first floor! Private master suite boasts walk-in closet & relaxing master bath w/dble sinks & whirlpool tub! Beyond spacious loft w/hrdwd flrs.... a great space to relax and/or entertain in! Additional bdrms, bathroom & laundry complete this 2nd level! Huge walkout basement with bathroom rough-in. No need to go any further than your own backyard w/deck, brick paver patio, gazebo & abundant trees! This is your own oasis to relax in! 3 car garage w/concrete drive! Welcome to your new home!
Property Specifics
| Single Family | |
| — | |
| — | |
| 2005 | |
| Full,Walkout | |
| — | |
| No | |
| 0.36 |
| Kane | |
| Tanner Trails | |
| 45 / Quarterly | |
| Insurance | |
| Public | |
| Public Sewer | |
| 09630398 | |
| 1136160018 |
Property History
| DATE: | EVENT: | PRICE: | SOURCE: |
|---|---|---|---|
| 28 Jul, 2017 | Sold | $362,500 | MRED MLS |
| 13 Jun, 2017 | Under contract | $369,900 | MRED MLS |
| 18 May, 2017 | Listed for sale | $369,900 | MRED MLS |
Room Specifics
Total Bedrooms: 5
Bedrooms Above Ground: 5
Bedrooms Below Ground: 0
Dimensions: —
Floor Type: Carpet
Dimensions: —
Floor Type: Carpet
Dimensions: —
Floor Type: Hardwood
Dimensions: —
Floor Type: —
Full Bathrooms: 3
Bathroom Amenities: Separate Shower,Double Sink,Soaking Tub
Bathroom in Basement: 0
Rooms: Bedroom 5,Loft,Foyer
Basement Description: Unfinished,Exterior Access,Bathroom Rough-In
Other Specifics
| 3 | |
| — | |
| Concrete | |
| Deck, Brick Paver Patio, Storms/Screens | |
| Landscaped | |
| 82X204X82X205 | |
| — | |
| Full | |
| Vaulted/Cathedral Ceilings, Hardwood Floors, First Floor Bedroom, In-Law Arrangement, Second Floor Laundry, First Floor Full Bath | |
| Range, Microwave, Dishwasher, Refrigerator, Disposal, Stainless Steel Appliance(s), Cooktop | |
| Not in DB | |
| Park, Sidewalks, Street Lights, Street Paved | |
| — | |
| — | |
| Wood Burning, Gas Starter |
Tax History
| Year | Property Taxes |
|---|---|
| 2017 | $12,209 |
Contact Agent
Nearby Similar Homes
Nearby Sold Comparables
Contact Agent
Listing Provided By
Keller Williams Infinity







