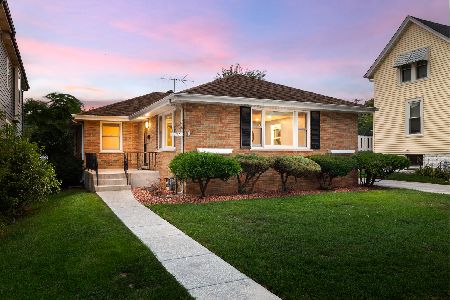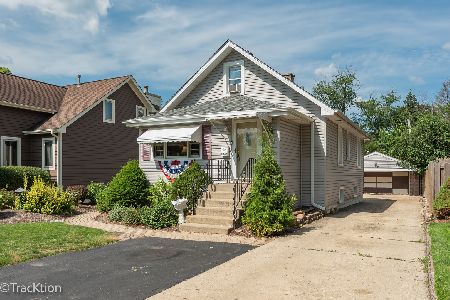712 Lincoln Street, Downers Grove, Illinois 60515
$355,000
|
Sold
|
|
| Status: | Closed |
| Sqft: | 0 |
| Cost/Sqft: | — |
| Beds: | 3 |
| Baths: | 3 |
| Year Built: | 1925 |
| Property Taxes: | $5,922 |
| Days On Market: | 2040 |
| Lot Size: | 0,17 |
Description
UPDATED, CHARMING AND A SOUGHT AFTER LOCATION MAKES THIS A PERFECT PLACE TO CALL HOME. COZY ENCLOSED AND HEATED FRONT PORCH OPENS TO FRESHLY PAINTED (WALLS/DOORS/TRIM) LIVING ROOM AND DINING ROOM WITH HARDWOOD FLOORS. KITCHEN WITH WHITE CABINETS, GRANITE COUNTERTOPS, SS APPLIANCES, WALK-IN PANTRY, TABLE ROOM AND ACCESS TO QUAINT COVERED TREK DECK AND SPACIOUS BACKYARD. ADDITIONAL FEATURES INCLUDE: 3 BEDROOMS / 3 BATHS (1 FULL 2 HALF), NEWER WINDOWS, CUSTOM BLINDS. 2ND FLOOR WITH NEW CARPETING. FINISHED BASEMENT WITH LARGE FAMILY ROOM, MUD ROOM AND BATH. LESS THAN 1 MILE TO DOWNTOWN DOWNERS GROVE AND METRA. JUST BLOCKS TO PARKS AND AWARD WINNING LESTER ELEMENTARY, HERRICK MIDDLE AND DOWNERS NORTH.
Property Specifics
| Single Family | |
| — | |
| Bungalow | |
| 1925 | |
| Full | |
| — | |
| No | |
| 0.17 |
| Du Page | |
| — | |
| 0 / Not Applicable | |
| None | |
| Lake Michigan | |
| Public Sewer | |
| 10696948 | |
| 0905408028 |
Nearby Schools
| NAME: | DISTRICT: | DISTANCE: | |
|---|---|---|---|
|
Grade School
Lester Elementary School |
58 | — | |
|
Middle School
Herrick Middle School |
58 | Not in DB | |
|
High School
North High School |
99 | Not in DB | |
Property History
| DATE: | EVENT: | PRICE: | SOURCE: |
|---|---|---|---|
| 30 Apr, 2007 | Sold | $380,000 | MRED MLS |
| 13 Mar, 2007 | Under contract | $389,000 | MRED MLS |
| — | Last price change | $398,000 | MRED MLS |
| 10 Jan, 2007 | Listed for sale | $398,000 | MRED MLS |
| 21 Dec, 2015 | Sold | $345,000 | MRED MLS |
| 16 Nov, 2015 | Under contract | $349,900 | MRED MLS |
| 2 Nov, 2015 | Listed for sale | $349,900 | MRED MLS |
| 1 Jul, 2020 | Sold | $355,000 | MRED MLS |
| 23 May, 2020 | Under contract | $375,000 | MRED MLS |
| 23 Apr, 2020 | Listed for sale | $375,000 | MRED MLS |
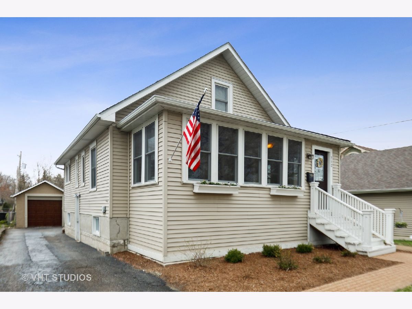
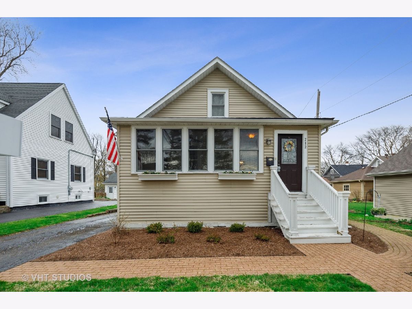
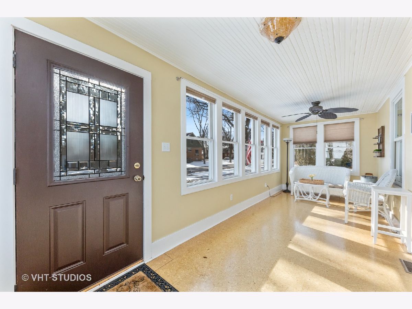
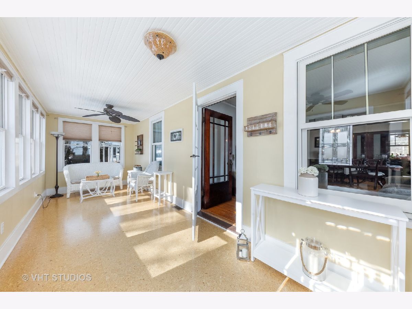
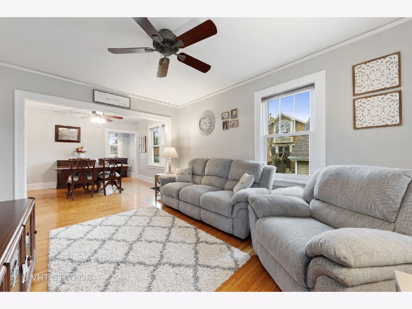
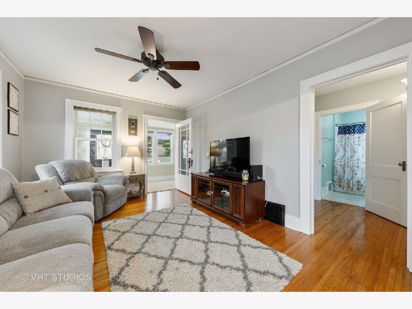
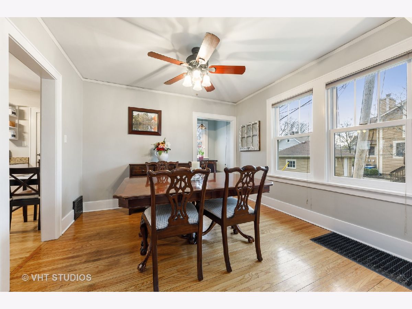
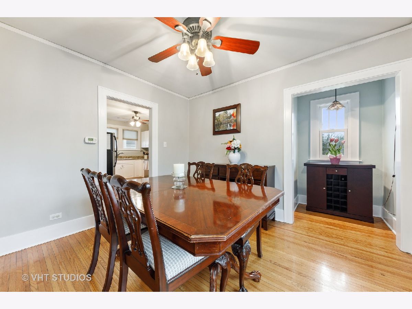
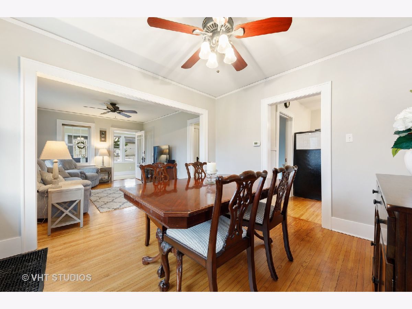
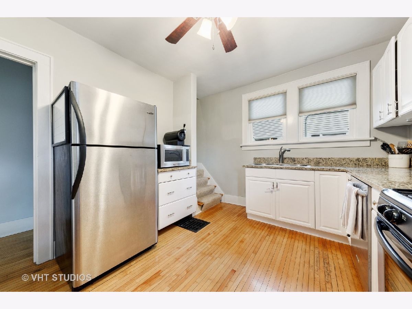
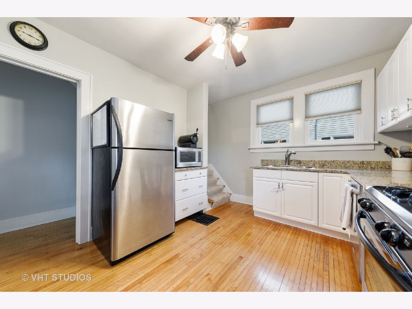
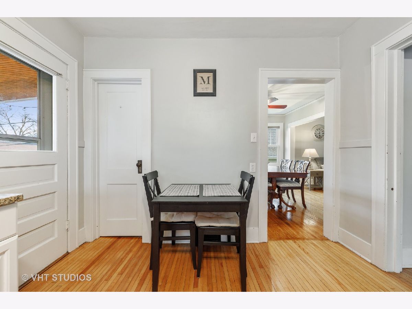
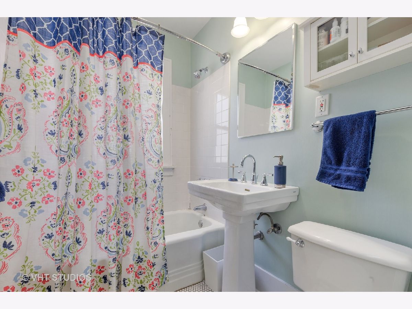
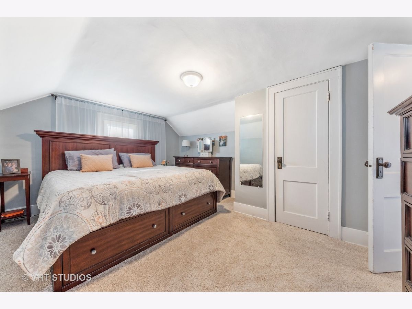
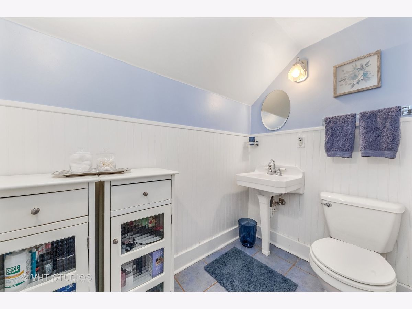
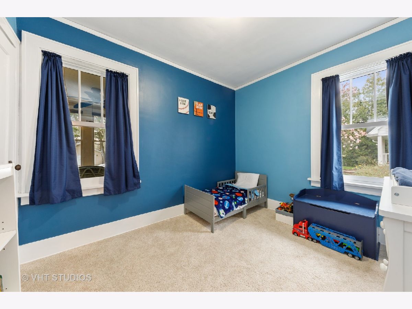
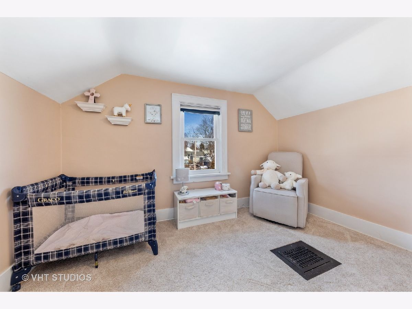
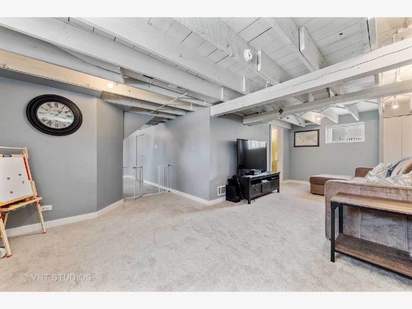
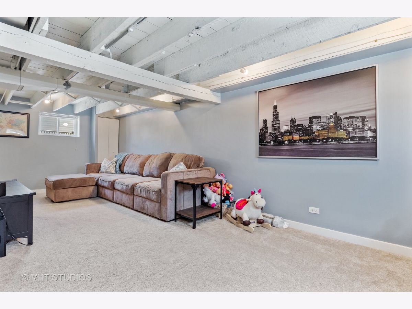
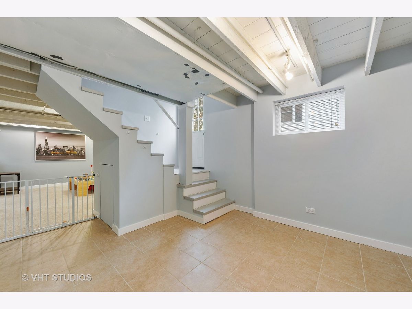
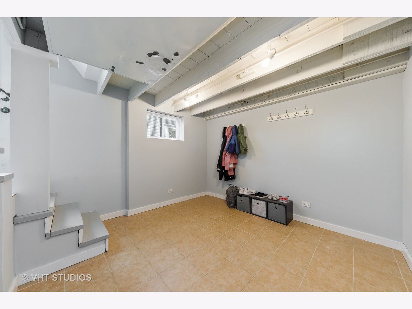
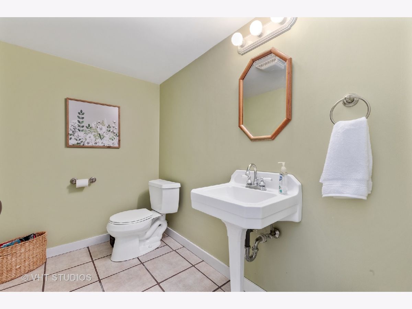
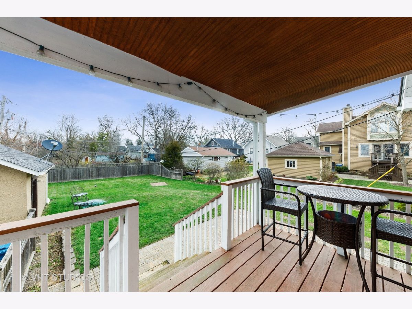
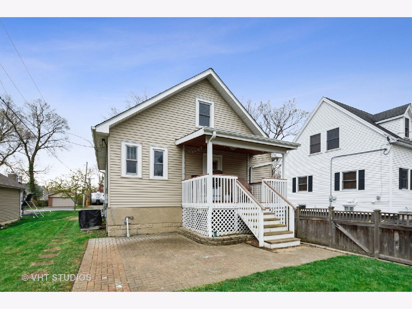
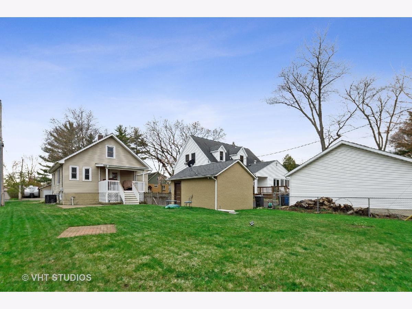
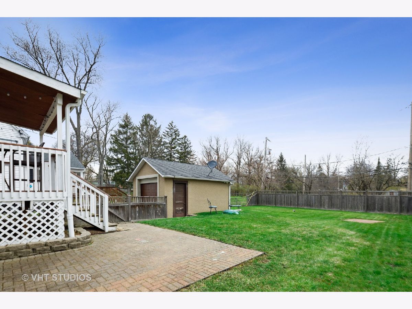
Room Specifics
Total Bedrooms: 3
Bedrooms Above Ground: 3
Bedrooms Below Ground: 0
Dimensions: —
Floor Type: Hardwood
Dimensions: —
Floor Type: Hardwood
Full Bathrooms: 3
Bathroom Amenities: —
Bathroom in Basement: 1
Rooms: Enclosed Porch,Mud Room,Recreation Room
Basement Description: Finished
Other Specifics
| 1 | |
| Block,Brick/Mortar | |
| Asphalt | |
| Porch Screened | |
| — | |
| 50X148 | |
| Finished | |
| None | |
| Hardwood Floors, First Floor Bedroom, First Floor Full Bath | |
| Range, Dishwasher, Refrigerator, Washer, Dryer | |
| Not in DB | |
| Street Lights, Street Paved | |
| — | |
| — | |
| — |
Tax History
| Year | Property Taxes |
|---|---|
| 2007 | $3,086 |
| 2015 | $4,377 |
| 2020 | $5,922 |
Contact Agent
Nearby Similar Homes
Nearby Sold Comparables
Contact Agent
Listing Provided By
@properties


