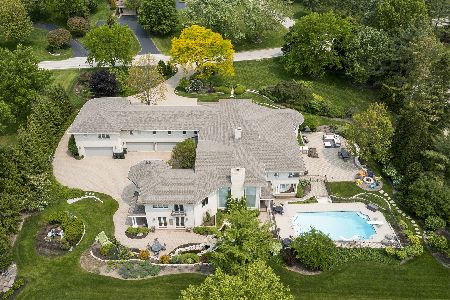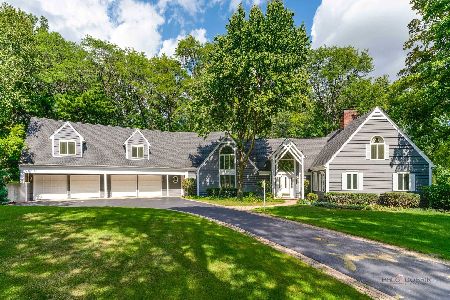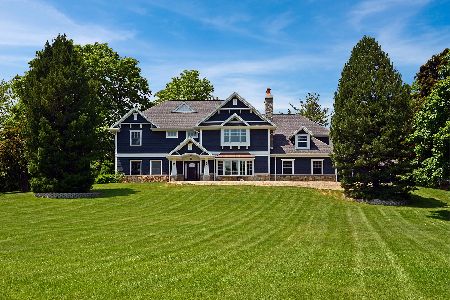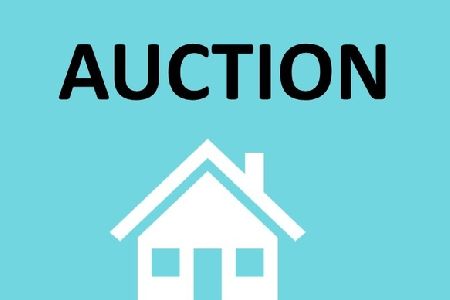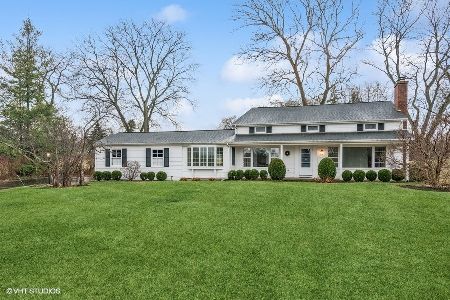712 Milton Road, Inverness, Illinois 60067
$575,000
|
Sold
|
|
| Status: | Closed |
| Sqft: | 4,714 |
| Cost/Sqft: | $132 |
| Beds: | 4 |
| Baths: | 6 |
| Year Built: | 1989 |
| Property Taxes: | $24,960 |
| Days On Market: | 2207 |
| Lot Size: | 2,06 |
Description
Owner says bring me an offer! Over 4700 square ft at this price equals $131.50 per square ft. You could not build this home in McIntosh of Inverness for this price.Note: TAX APPEAL WAS APPROVED & REDUCTION OF $2,215.00 Beautiful wood floors on first level. Kitchen has center island, granite counters, recessed lights, desk/work area & large walk in pantry. This space is perfect for large gatherings because it is wide open to family room and features floor to ceiling windows overlooking the stone patio. Built-in bookcases flank the gas fireplace along with a bar for serving. The 4-season room also leads to the patio & overlooks the expansive 2 acre, professionally, landscaped yard. All formal spaces have floor to ceiling windows and the first floor office is next to living rm. There is a butler pantry between kit & dining rm. Also on 1st floor is a FULL bathroom adjacent to a 5th bedroom with it's own access to the backyard. 4 bedrooms upstairs including an en suite, 2 guest rooms that share a bath and a master suite with a remodeled bath, 3 closets, 2 vanities, separate steam shower, and jacuzzi tub. Finished lower level has bar, exercise room/bedroom, built-ins, game room for a pool table and recreation room. Elevation of lot is high and magnificent. SAFE PHYSICAL SHOWINGS ALLOWED.
Property Specifics
| Single Family | |
| — | |
| Colonial | |
| 1989 | |
| Full | |
| CUSTOM | |
| No | |
| 2.06 |
| Cook | |
| Mcintosh | |
| — / Not Applicable | |
| None | |
| Private Well | |
| Septic-Private | |
| 10605900 | |
| 02172080100000 |
Nearby Schools
| NAME: | DISTRICT: | DISTANCE: | |
|---|---|---|---|
|
Grade School
Marion Jordan Elementary School |
15 | — | |
|
Middle School
Walter R Sundling Junior High Sc |
15 | Not in DB | |
|
High School
Wm Fremd High School |
211 | Not in DB | |
Property History
| DATE: | EVENT: | PRICE: | SOURCE: |
|---|---|---|---|
| 27 Jul, 2020 | Sold | $575,000 | MRED MLS |
| 14 Jun, 2020 | Under contract | $619,900 | MRED MLS |
| — | Last price change | $649,000 | MRED MLS |
| 9 Jan, 2020 | Listed for sale | $675,000 | MRED MLS |
Room Specifics
Total Bedrooms: 5
Bedrooms Above Ground: 4
Bedrooms Below Ground: 1
Dimensions: —
Floor Type: Carpet
Dimensions: —
Floor Type: Carpet
Dimensions: —
Floor Type: Carpet
Dimensions: —
Floor Type: —
Full Bathrooms: 6
Bathroom Amenities: Whirlpool,Separate Shower,Double Sink
Bathroom in Basement: 1
Rooms: Breakfast Room,Office,Recreation Room,Sitting Room,Other Room,Heated Sun Room,Play Room,Game Room,Bedroom 5
Basement Description: Finished
Other Specifics
| 3 | |
| Concrete Perimeter | |
| Asphalt | |
| Patio, Brick Paver Patio, Outdoor Grill | |
| — | |
| 336X359X287X188 | |
| Unfinished | |
| Full | |
| Vaulted/Cathedral Ceilings, Bar-Wet, Hardwood Floors, Heated Floors, First Floor Laundry | |
| Double Oven, Dishwasher, Refrigerator, Washer, Dryer, Disposal, Trash Compactor, Cooktop | |
| Not in DB | |
| Street Paved | |
| — | |
| — | |
| Gas Log |
Tax History
| Year | Property Taxes |
|---|---|
| 2020 | $24,960 |
Contact Agent
Nearby Similar Homes
Nearby Sold Comparables
Contact Agent
Listing Provided By
Baird & Warner

