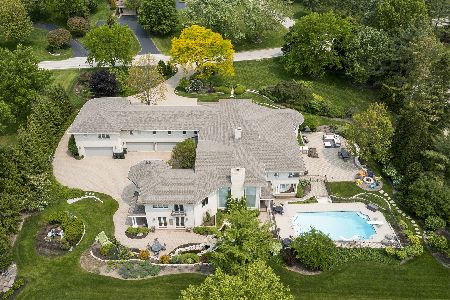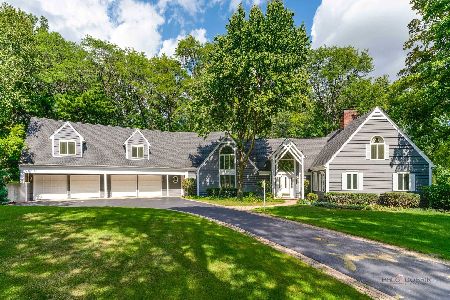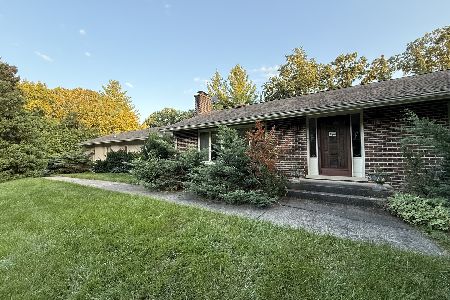725 Milton Road, Inverness, Illinois 60067
$550,000
|
Sold
|
|
| Status: | Closed |
| Sqft: | 2,195 |
| Cost/Sqft: | $239 |
| Beds: | 4 |
| Baths: | 3 |
| Year Built: | 1955 |
| Property Taxes: | $11,444 |
| Days On Market: | 308 |
| Lot Size: | 1,80 |
Description
SOLD on Private Listing Network. 4 BR Cape Cod on a beautiful 1.83 acre lot. The spacious living room features abundant natural light and a beautiful marble, wood-burning, fireplace. Main level primary bedroom with full bath. Second bedroom on main level with an adjacent sitting room. Ideal space for home office. Family room offers bay window and beautiful views of both front and back yards. Two huge bedrooms, full bath, and generous storage spaces on second level. Full finished basement offers second fireplace, bar, and abundant storage space. Home is ready for your updates. Bring your ideas and make this home your own.
Property Specifics
| Single Family | |
| — | |
| — | |
| 1955 | |
| — | |
| — | |
| No | |
| 1.8 |
| Cook | |
| — | |
| — / Not Applicable | |
| — | |
| — | |
| — | |
| 12298692 | |
| 02172090060000 |
Nearby Schools
| NAME: | DISTRICT: | DISTANCE: | |
|---|---|---|---|
|
Grade School
Marion Jordan Elementary School |
15 | — | |
|
Middle School
Plum Grove Middle School |
15 | Not in DB | |
|
High School
Wm Fremd High School |
211 | Not in DB | |
Property History
| DATE: | EVENT: | PRICE: | SOURCE: |
|---|---|---|---|
| 9 May, 2025 | Sold | $550,000 | MRED MLS |
| 22 Mar, 2025 | Under contract | $525,000 | MRED MLS |
| 22 Mar, 2025 | Listed for sale | $525,000 | MRED MLS |
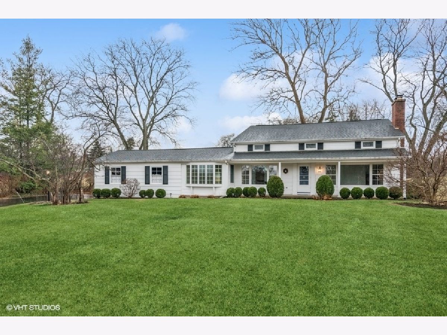
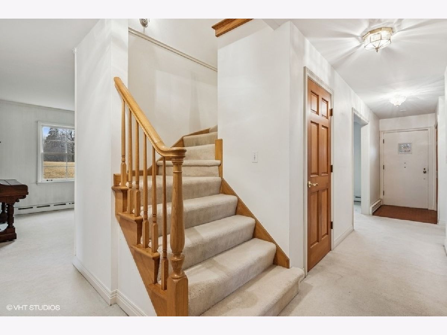
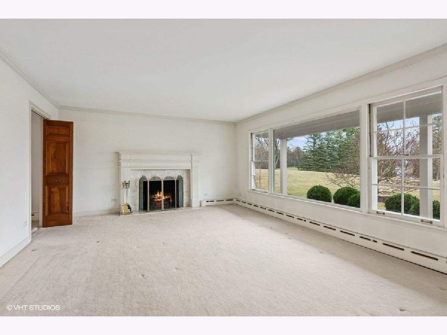
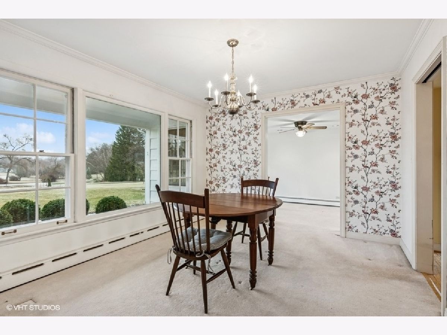
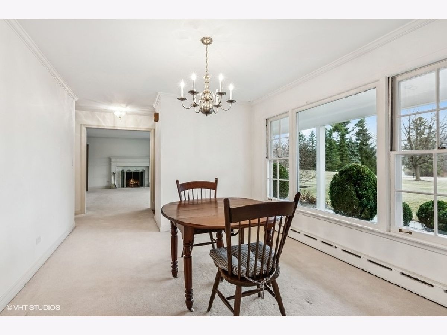
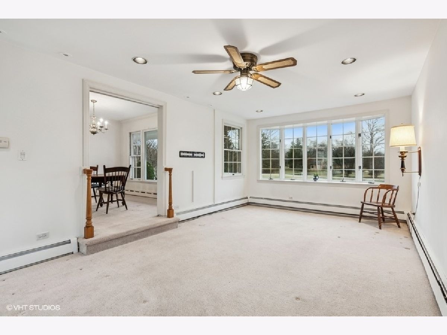
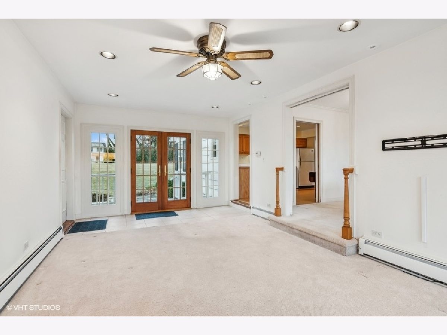
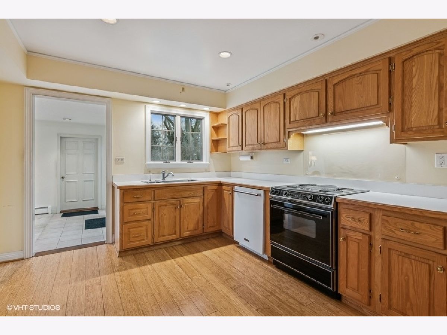
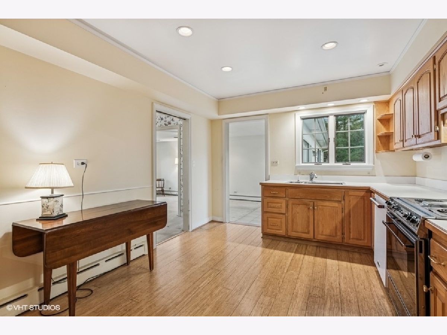
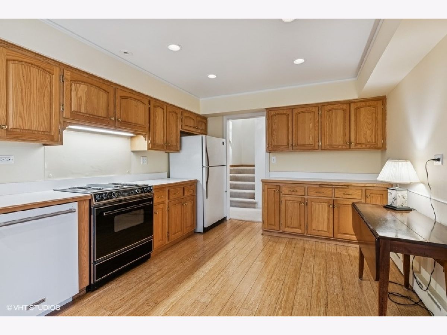
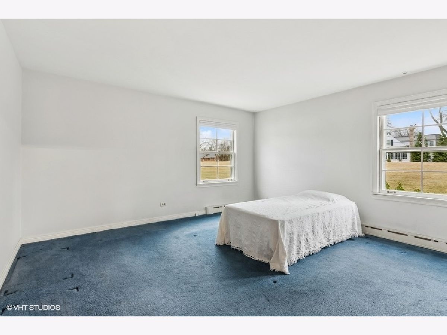
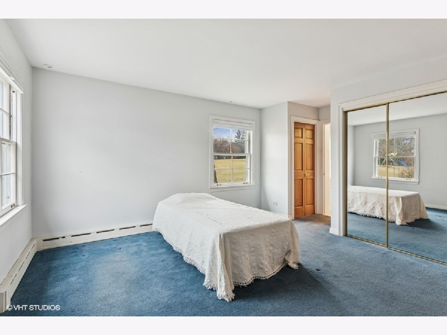
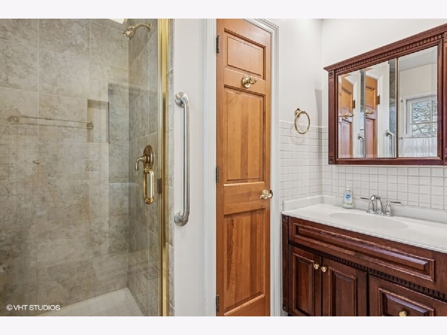
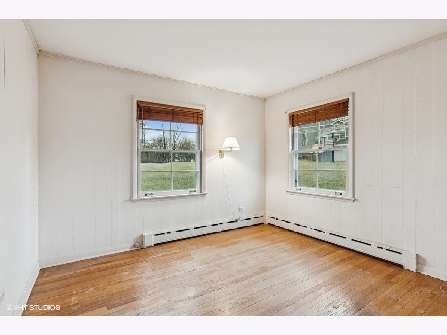
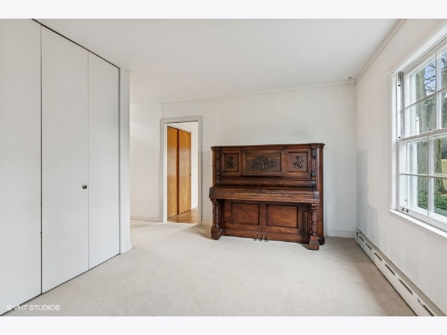
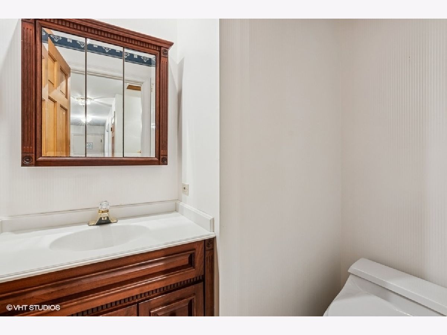
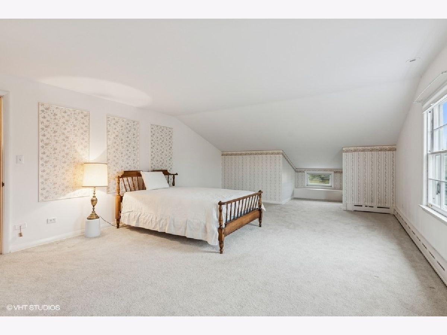
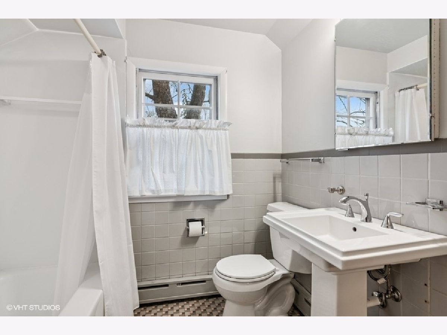
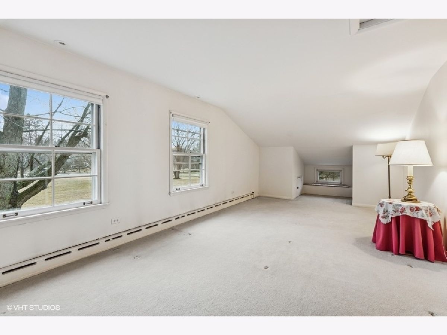
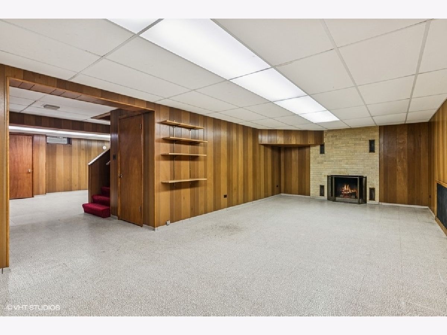
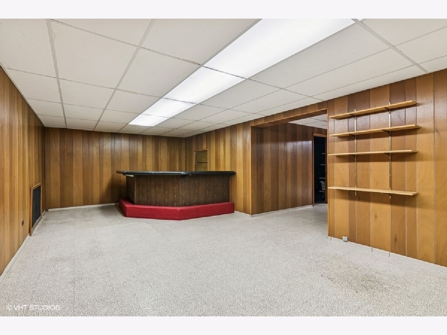
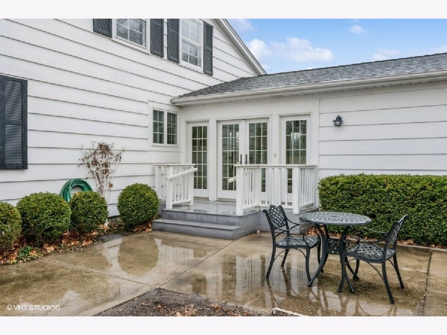
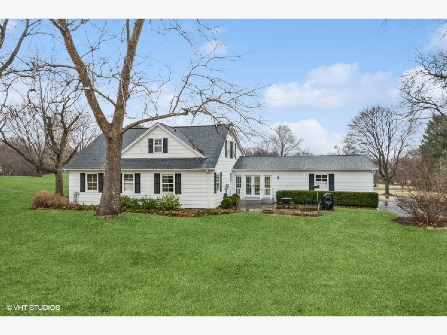
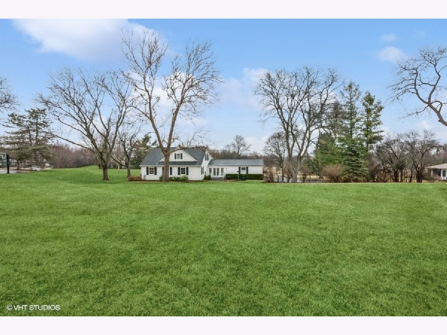
Room Specifics
Total Bedrooms: 4
Bedrooms Above Ground: 4
Bedrooms Below Ground: 0
Dimensions: —
Floor Type: —
Dimensions: —
Floor Type: —
Dimensions: —
Floor Type: —
Full Bathrooms: 3
Bathroom Amenities: —
Bathroom in Basement: 0
Rooms: —
Basement Description: —
Other Specifics
| 2 | |
| — | |
| — | |
| — | |
| — | |
| 119X32X379X213X378 | |
| — | |
| — | |
| — | |
| — | |
| Not in DB | |
| — | |
| — | |
| — | |
| — |
Tax History
| Year | Property Taxes |
|---|---|
| 2025 | $11,444 |
Contact Agent
Nearby Similar Homes
Nearby Sold Comparables
Contact Agent
Listing Provided By
RE/MAX Suburban

