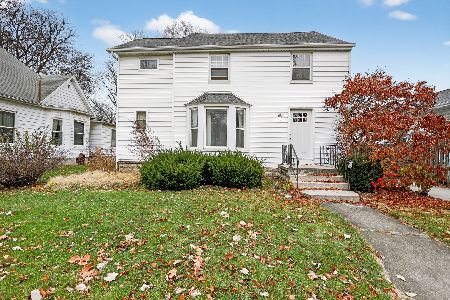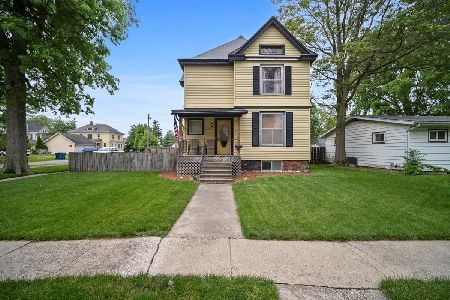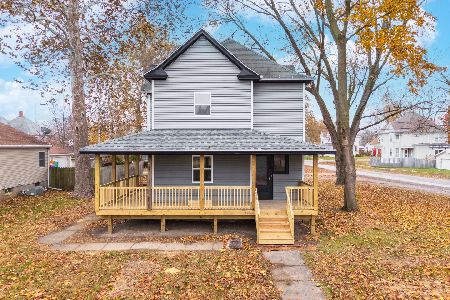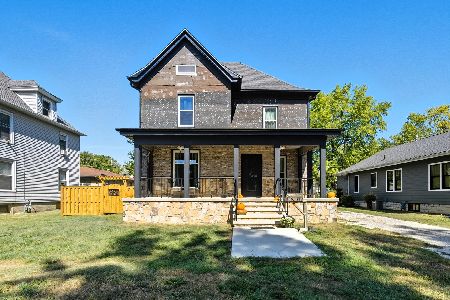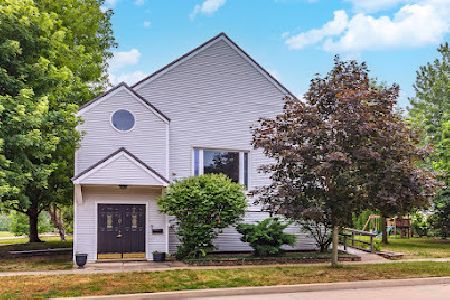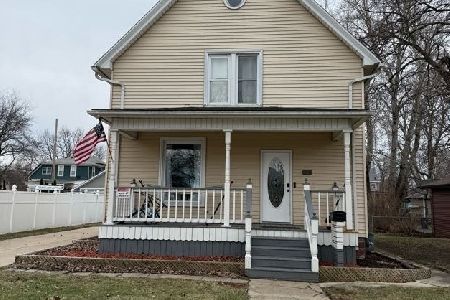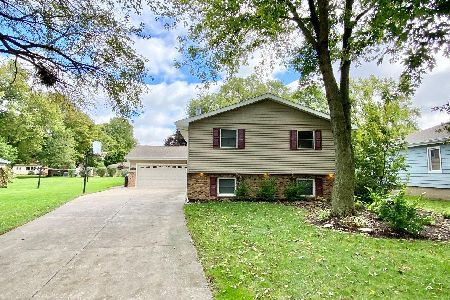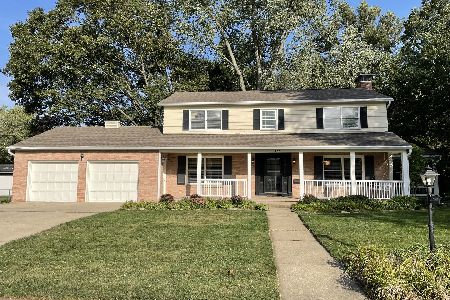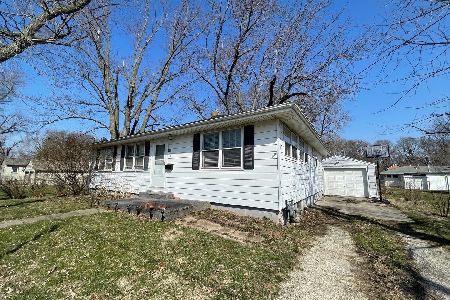712 Walnut Street, Pontiac, Illinois 61764
$249,500
|
Sold
|
|
| Status: | Closed |
| Sqft: | 3,010 |
| Cost/Sqft: | $85 |
| Beds: | 4 |
| Baths: | 3 |
| Year Built: | 1979 |
| Property Taxes: | $0 |
| Days On Market: | 1057 |
| Lot Size: | 0,25 |
Description
Get ready to visit your dream home! This one marks off all the boxes. You must tour this beautiful home to appreciate all it has to offer with 4 Bedrooms and 3 full Baths, approximately 3010 sq ft of finished living space with a great southside location! Large addition in 2006 makes this home super spacious with a large living room with vaulted ceilings open to the beautiful custom kitchen with island and bar, and spacious dining room. Living room overlooks the backyard with sliding glass doors to the patio with pergola, above ground pool and deck, shed and partially fenced in back yard. Upstairs has 3 Bedrooms, Master has a full bath and there is another full bath in hallway. Finished lower level offers a bedroom with full bath, family room with wood burning fireplace and utility. 2.5 car attached garage, concrete driveway, mature landscaping. Forced air heat and central air. All appliances stay, also including shed, mower, pergola, basketball hoop, pool and pool equipment. Move right in!!!
Property Specifics
| Single Family | |
| — | |
| — | |
| 1979 | |
| — | |
| — | |
| No | |
| 0.25 |
| Livingston | |
| Not Applicable | |
| 0 / Not Applicable | |
| — | |
| — | |
| — | |
| 11725445 | |
| 15152723500600 |
Nearby Schools
| NAME: | DISTRICT: | DISTANCE: | |
|---|---|---|---|
|
Grade School
Attendance Centers |
429 | — | |
|
Middle School
Pontiac Junior High School |
429 | Not in DB | |
|
High School
Pontiac High School |
90 | Not in DB | |
Property History
| DATE: | EVENT: | PRICE: | SOURCE: |
|---|---|---|---|
| 31 Dec, 2021 | Sold | $235,000 | MRED MLS |
| 14 Oct, 2021 | Under contract | $235,000 | MRED MLS |
| 14 Oct, 2021 | Listed for sale | $235,000 | MRED MLS |
| 16 Mar, 2023 | Sold | $249,500 | MRED MLS |
| 4 Mar, 2023 | Under contract | $254,900 | MRED MLS |
| 28 Feb, 2023 | Listed for sale | $254,900 | MRED MLS |
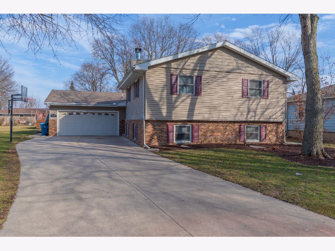
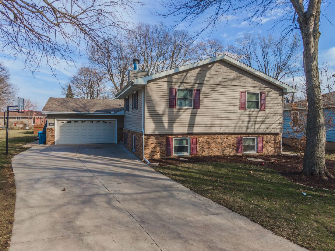
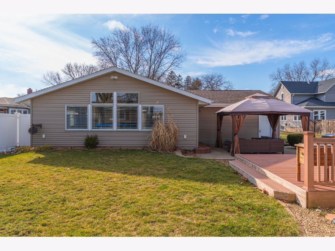
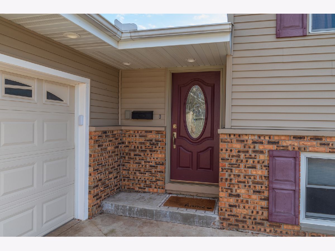
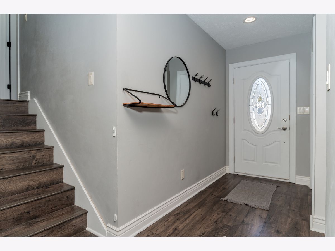
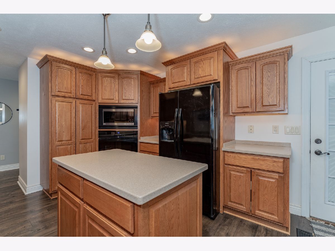
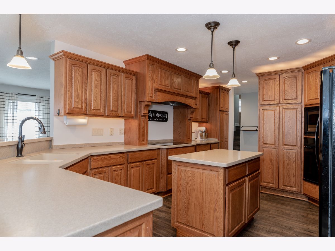
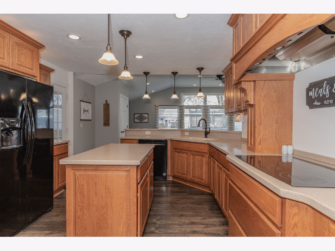
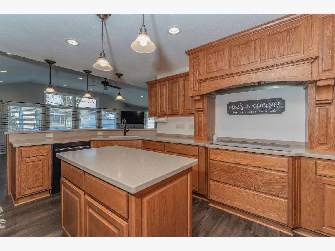
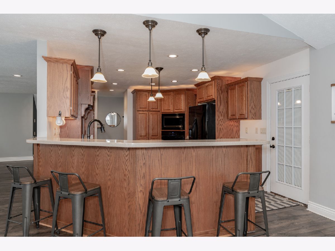
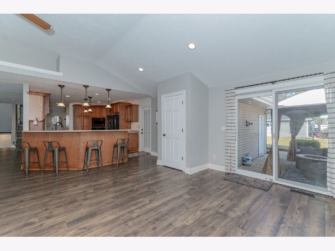
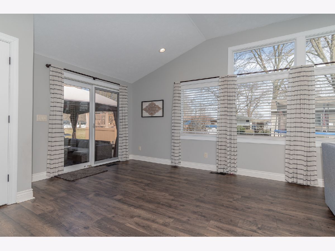
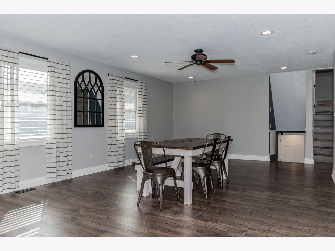
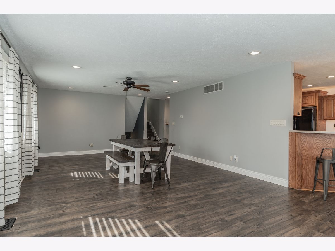
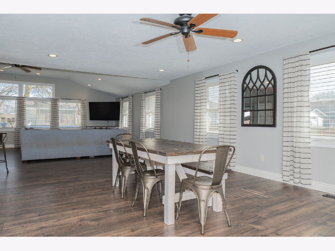
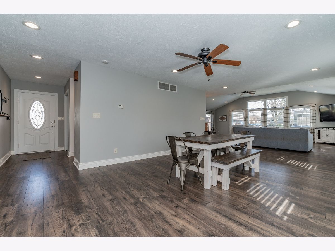
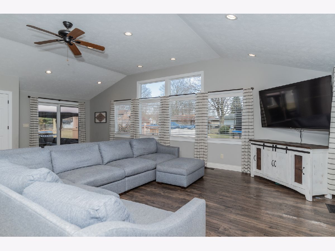
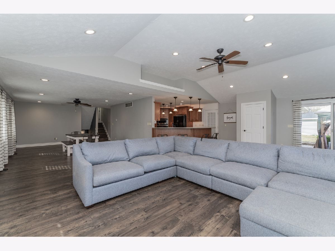
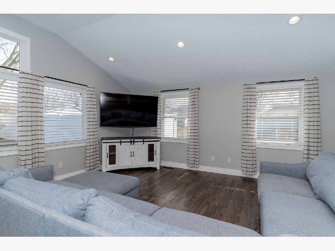
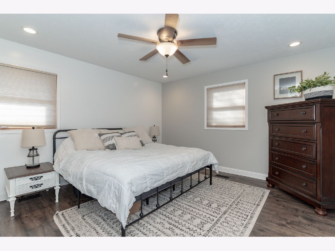
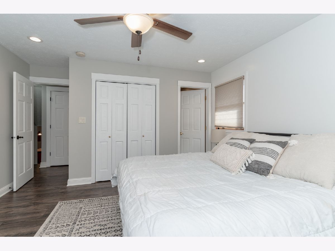
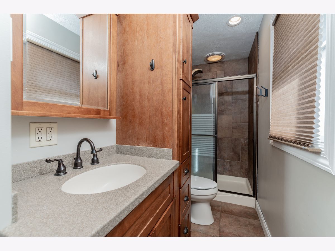
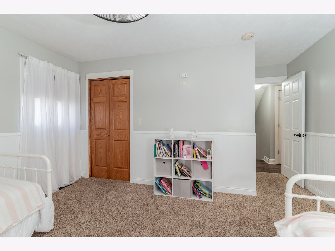
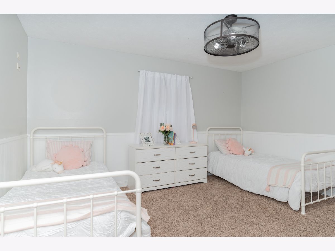
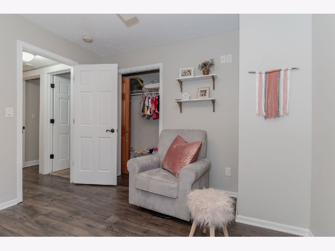
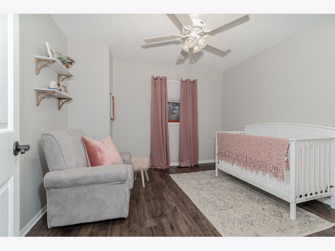
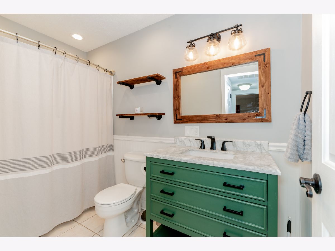
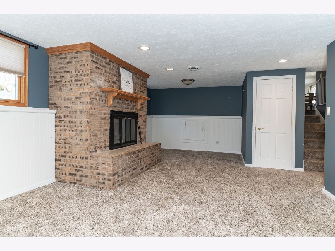
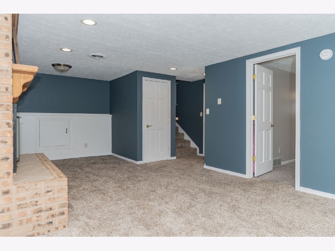
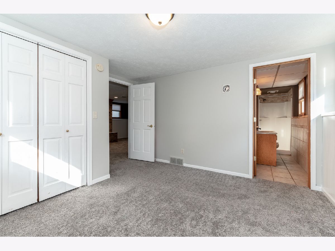
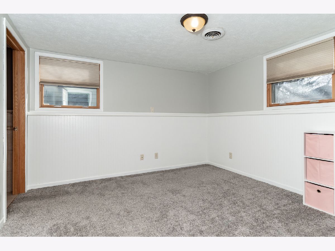
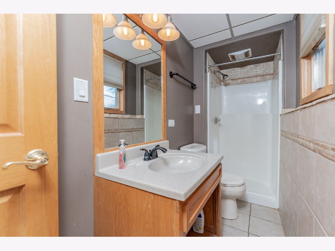
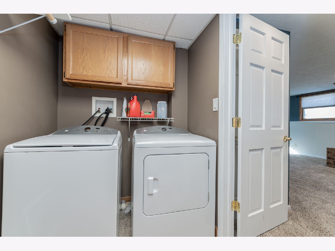
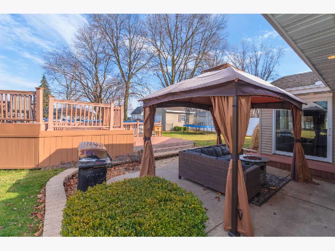
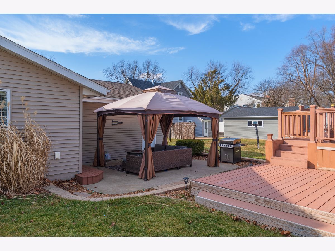
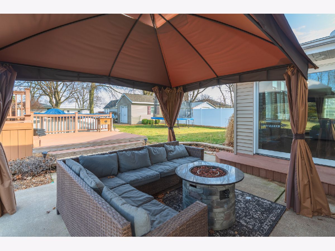
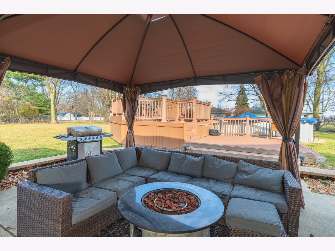
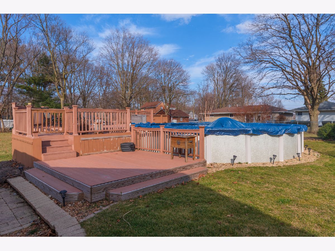
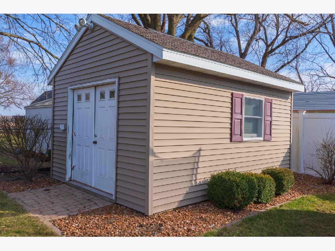
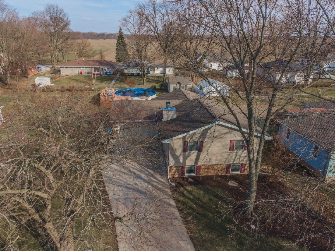
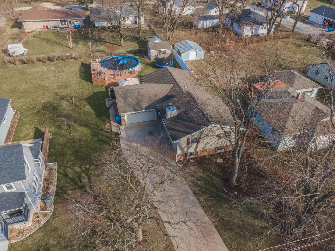
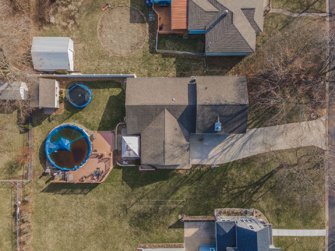
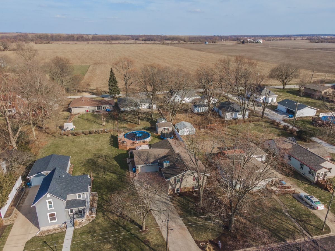
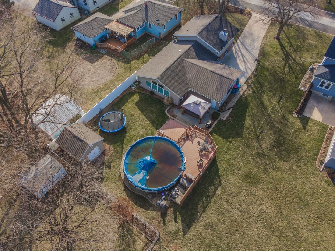
Room Specifics
Total Bedrooms: 4
Bedrooms Above Ground: 4
Bedrooms Below Ground: 0
Dimensions: —
Floor Type: —
Dimensions: —
Floor Type: —
Dimensions: —
Floor Type: —
Full Bathrooms: 3
Bathroom Amenities: —
Bathroom in Basement: 1
Rooms: —
Basement Description: Finished
Other Specifics
| 2 | |
| — | |
| Concrete | |
| — | |
| — | |
| 66X165 | |
| — | |
| — | |
| — | |
| — | |
| Not in DB | |
| — | |
| — | |
| — | |
| — |
Tax History
| Year | Property Taxes |
|---|
Contact Agent
Nearby Similar Homes
Nearby Sold Comparables
Contact Agent
Listing Provided By
Star Grieff Realty

