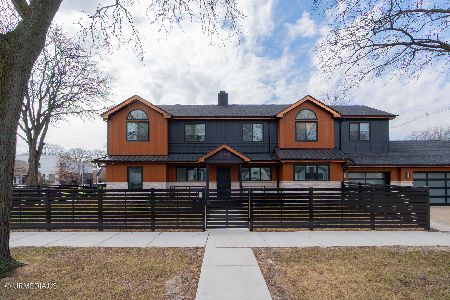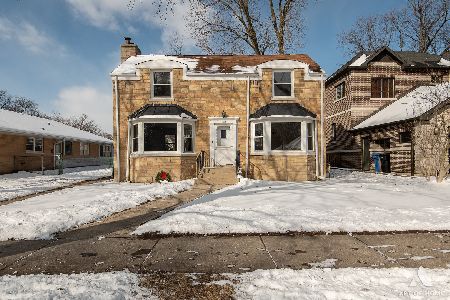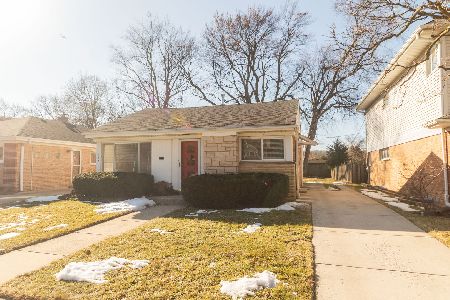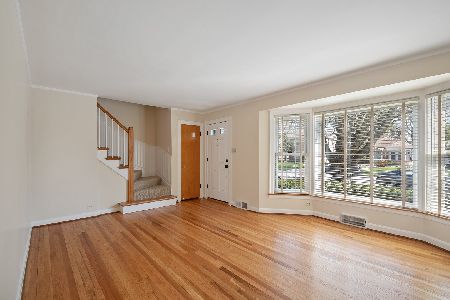7122 Mcalpin, Forest Glen, Chicago, Illinois 60646
$548,000
|
Sold
|
|
| Status: | Closed |
| Sqft: | 2,050 |
| Cost/Sqft: | $273 |
| Beds: | 3 |
| Baths: | 4 |
| Year Built: | 1950 |
| Property Taxes: | $7,430 |
| Days On Market: | 5072 |
| Lot Size: | 0,00 |
Description
Gorgeous Edgebrook jumbo Georgian 3+1 BR/3.1BA home w/ spacious & open flr plan. Elegant LR w/bay window & wdbfp. Fabulous newer kit w/designer cabs, ss appls, granite counters- opens to 1st flr fam rm, dining rm & wet bar. Dream mstr suite, & huge walk in closet, xtra lg bath. Fin bsmt w/2nd mstr suite, full bth, office/gallery & rec room. Prof landscaped w/side dr, gate, & fenced yard. Over sized 2.5C garage.
Property Specifics
| Single Family | |
| — | |
| Georgian | |
| 1950 | |
| Full | |
| — | |
| No | |
| — |
| Cook | |
| — | |
| 0 / Not Applicable | |
| None | |
| Lake Michigan,Public | |
| Public Sewer | |
| 08040756 | |
| 10321270210000 |
Nearby Schools
| NAME: | DISTRICT: | DISTANCE: | |
|---|---|---|---|
|
Grade School
Wildwood Elementary School |
299 | — | |
|
Middle School
Wildwood Elementary School |
299 | Not in DB | |
|
High School
Taft High School |
299 | Not in DB | |
Property History
| DATE: | EVENT: | PRICE: | SOURCE: |
|---|---|---|---|
| 16 Apr, 2007 | Sold | $725,000 | MRED MLS |
| 26 Feb, 2007 | Under contract | $749,000 | MRED MLS |
| — | Last price change | $769,000 | MRED MLS |
| 26 Oct, 2006 | Listed for sale | $769,000 | MRED MLS |
| 2 Jul, 2012 | Sold | $548,000 | MRED MLS |
| 2 May, 2012 | Under contract | $559,000 | MRED MLS |
| — | Last price change | $579,000 | MRED MLS |
| 12 Apr, 2012 | Listed for sale | $579,000 | MRED MLS |
| 20 Jan, 2017 | Sold | $575,000 | MRED MLS |
| 17 Nov, 2016 | Under contract | $599,000 | MRED MLS |
| — | Last price change | $620,000 | MRED MLS |
| 1 Jun, 2016 | Listed for sale | $685,000 | MRED MLS |
Room Specifics
Total Bedrooms: 4
Bedrooms Above Ground: 3
Bedrooms Below Ground: 1
Dimensions: —
Floor Type: Hardwood
Dimensions: —
Floor Type: Hardwood
Dimensions: —
Floor Type: Carpet
Full Bathrooms: 4
Bathroom Amenities: Whirlpool,Separate Shower,Double Sink
Bathroom in Basement: 1
Rooms: Recreation Room
Basement Description: Finished
Other Specifics
| 2 | |
| Concrete Perimeter | |
| Asphalt | |
| — | |
| Fenced Yard,Landscaped | |
| 44 X 120 | |
| Unfinished | |
| Full | |
| Bar-Wet, Hardwood Floors | |
| Range, Microwave, Dishwasher, Refrigerator, Bar Fridge, Washer, Dryer | |
| Not in DB | |
| Sidewalks, Street Lights, Street Paved | |
| — | |
| — | |
| Wood Burning |
Tax History
| Year | Property Taxes |
|---|---|
| 2007 | $3,764 |
| 2012 | $7,430 |
| 2017 | $8,646 |
Contact Agent
Nearby Similar Homes
Nearby Sold Comparables
Contact Agent
Listing Provided By
Baird & Warner










