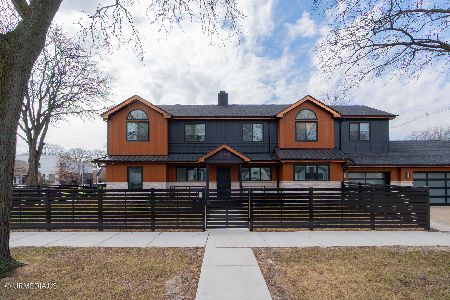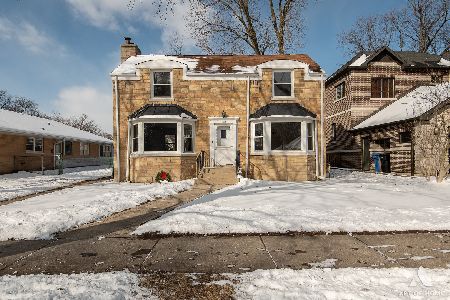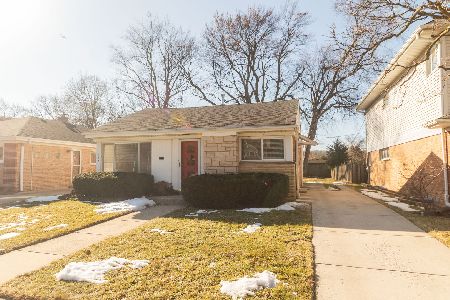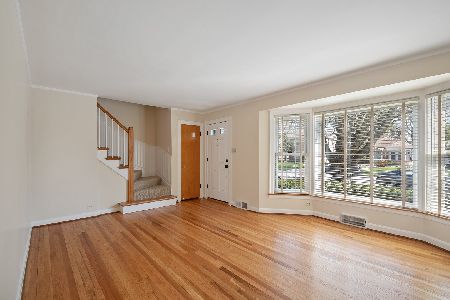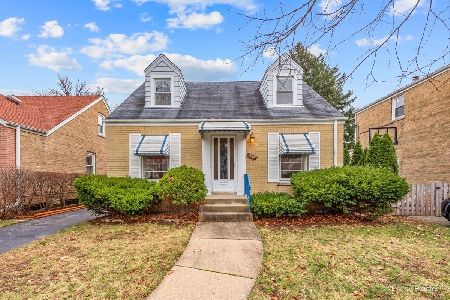7132 Mcalpin Avenue, Forest Glen, Chicago, Illinois 60646
$550,000
|
Sold
|
|
| Status: | Closed |
| Sqft: | 2,096 |
| Cost/Sqft: | $274 |
| Beds: | 4 |
| Baths: | 3 |
| Year Built: | 1946 |
| Property Taxes: | $6,202 |
| Days On Market: | 2712 |
| Lot Size: | 0,12 |
Description
Expanded Cape Cod with family room and master suite addition in 2011. Updated kitchen offers granite counters, cherry wood cabinets, stainless steel appliances, eating area with table space, breakfast bar and pantry overlooks the family room. Family room offers high ceilings, fire place with built in book shelves, french doors open to the patio and lush, private yard. Separate formal dining space and living room. Mud room off kitchen and family room. Main level bedroom and full bath. All baths updated. Master bedroom with walk in closet and beautiful, private master bath. Three bedrooms, two full baths, laundry and mechanical closet all on second level. Beautifully finished basement with large open rec area, separate utility room and storage/crawl space access. Two furnaces and central air units. Newer windows throughout. Brick paved side drive. Must see! Shows beautifully!
Property Specifics
| Single Family | |
| — | |
| Cape Cod | |
| 1946 | |
| Full | |
| — | |
| No | |
| 0.12 |
| Cook | |
| — | |
| 0 / Not Applicable | |
| None | |
| Lake Michigan | |
| Public Sewer | |
| 10090700 | |
| 10321270230000 |
Nearby Schools
| NAME: | DISTRICT: | DISTANCE: | |
|---|---|---|---|
|
Grade School
Wildwood Elementary School |
299 | — | |
|
Middle School
Wildwood Elementary School |
299 | Not in DB | |
|
High School
Taft High School |
299 | Not in DB | |
Property History
| DATE: | EVENT: | PRICE: | SOURCE: |
|---|---|---|---|
| 22 Jan, 2019 | Sold | $550,000 | MRED MLS |
| 30 Nov, 2018 | Under contract | $574,900 | MRED MLS |
| — | Last price change | $584,900 | MRED MLS |
| 28 Sep, 2018 | Listed for sale | $584,900 | MRED MLS |
Room Specifics
Total Bedrooms: 4
Bedrooms Above Ground: 4
Bedrooms Below Ground: 0
Dimensions: —
Floor Type: Hardwood
Dimensions: —
Floor Type: Hardwood
Dimensions: —
Floor Type: Hardwood
Full Bathrooms: 3
Bathroom Amenities: Double Sink
Bathroom in Basement: 0
Rooms: Eating Area,Recreation Room
Basement Description: Finished
Other Specifics
| 1 | |
| — | |
| Brick | |
| — | |
| — | |
| 43 X 120 | |
| — | |
| Full | |
| Vaulted/Cathedral Ceilings, Skylight(s), Hardwood Floors, First Floor Bedroom, First Floor Full Bath | |
| Double Oven, Microwave, Dishwasher, Refrigerator, Washer, Dryer, Stainless Steel Appliance(s) | |
| Not in DB | |
| — | |
| — | |
| — | |
| Gas Log |
Tax History
| Year | Property Taxes |
|---|---|
| 2019 | $6,202 |
Contact Agent
Nearby Similar Homes
Nearby Sold Comparables
Contact Agent
Listing Provided By
Baird & Warner

