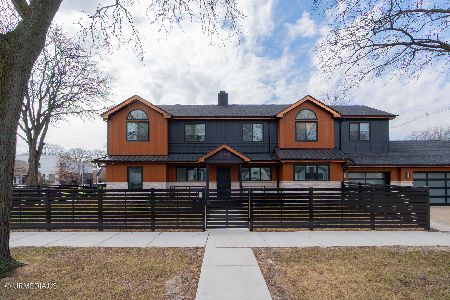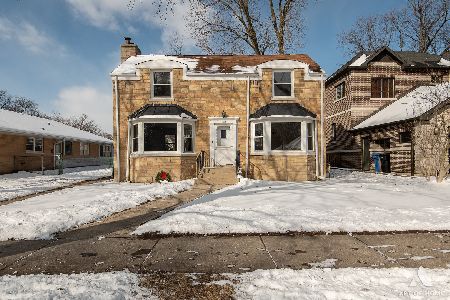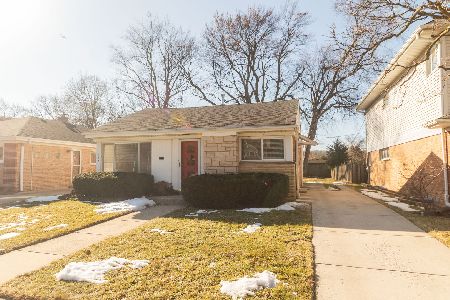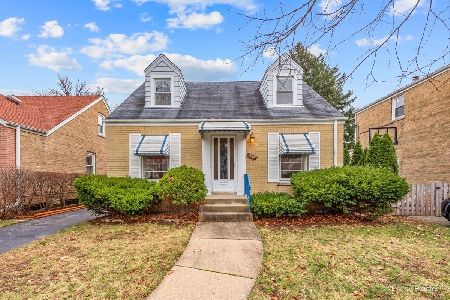7126 Mcalpin Avenue, Forest Glen, Chicago, Illinois 60646
$520,000
|
Sold
|
|
| Status: | Closed |
| Sqft: | 1,991 |
| Cost/Sqft: | $261 |
| Beds: | 3 |
| Baths: | 2 |
| Year Built: | 1950 |
| Property Taxes: | $6,731 |
| Days On Market: | 1782 |
| Lot Size: | 0,00 |
Description
Beautiful brick Georgian in the much sought after northwest side neighborhood of North Edgebrook. Well loved and well maintained, this home is absolutely meticulous and ready for you to move right in! Gleaming HW floors throughout the 1st and 2nd floors. The living room is full of light from a large bay window with a sunny southern exposure. The gas fireplace holds center stage with its dramatic mantle framed on each side with built-in book cases. A lovely arched doorway leads you into the separate and formal dining room. The dining room has easy access to the kitchen for entertaining and to the welcoming sunroom which is surrounded by walls of windows and unobstructed views of the large backyard. The kitchen has warm cherry cabinets with granite countertops and SS appliances. There is also a convenient 1/2 bath on the 1st floor. Up the classic staircase to 3 nice sized bedrooms and a full bath. The finished basement has a perfect space for a recreation room to entertain family and friends. There is also a private office space with built in cabinets and desk area. The laundry room is complete with a large folding table, sink and plenty of cabinets for extra storage. Outside there is a large side drive that leads to a 2-car garage and a spacious fenced backyard. Sellers will be installing a new A/C compressor on 4/22. Great location within walking distance to Wildwood School and Park. Easy access to 90/94 and close proximity to an abundance of restaurants and stores. A perfect home to start building your memories today!
Property Specifics
| Single Family | |
| — | |
| Georgian | |
| 1950 | |
| Full | |
| GEORGIAN | |
| No | |
| — |
| Cook | |
| — | |
| 0 / Not Applicable | |
| None | |
| Lake Michigan | |
| Public Sewer | |
| 11054833 | |
| 10321270220000 |
Nearby Schools
| NAME: | DISTRICT: | DISTANCE: | |
|---|---|---|---|
|
Grade School
Wildwood Elementary School |
299 | — | |
|
Middle School
Wildwood Elementary School |
299 | Not in DB | |
|
High School
Taft High School |
299 | Not in DB | |
Property History
| DATE: | EVENT: | PRICE: | SOURCE: |
|---|---|---|---|
| 19 May, 2021 | Sold | $520,000 | MRED MLS |
| 22 Apr, 2021 | Under contract | $519,000 | MRED MLS |
| — | Last price change | $549,000 | MRED MLS |
| 15 Apr, 2021 | Listed for sale | $549,000 | MRED MLS |
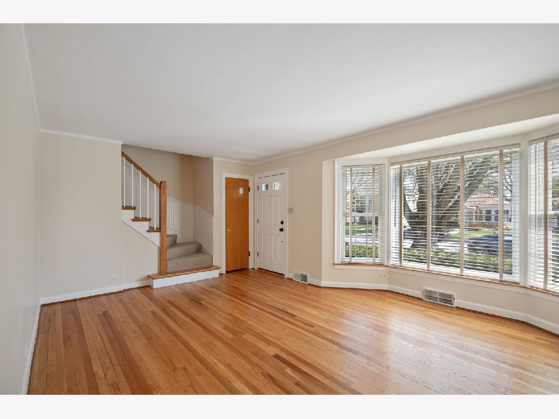
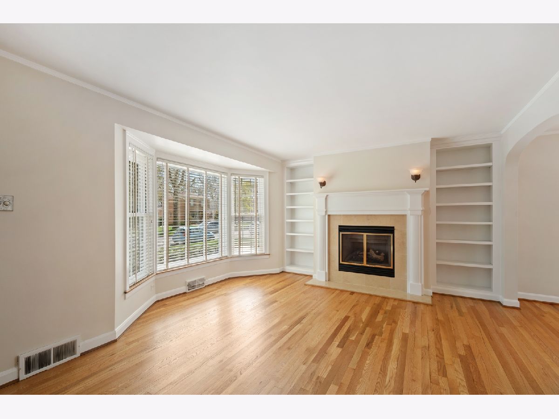
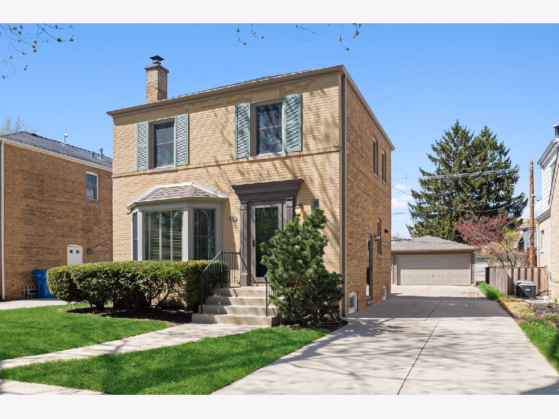
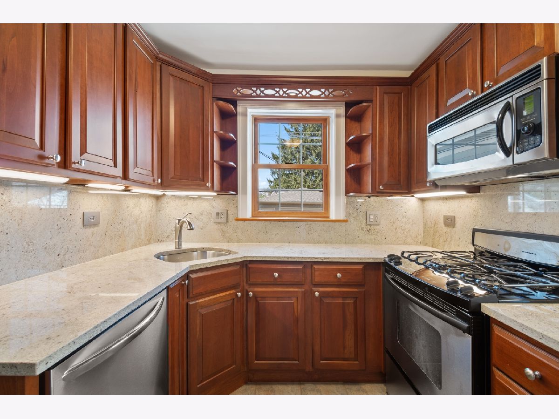
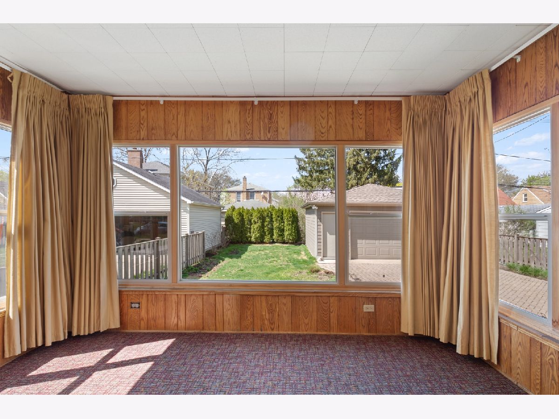
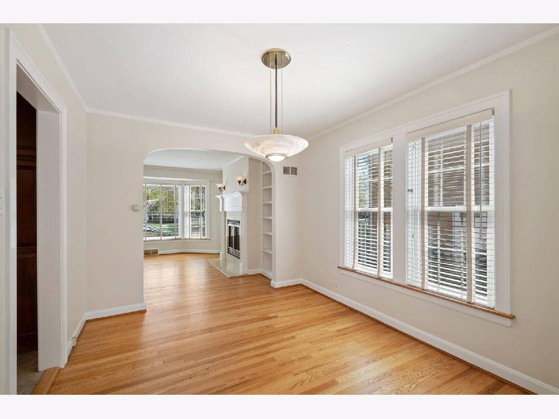
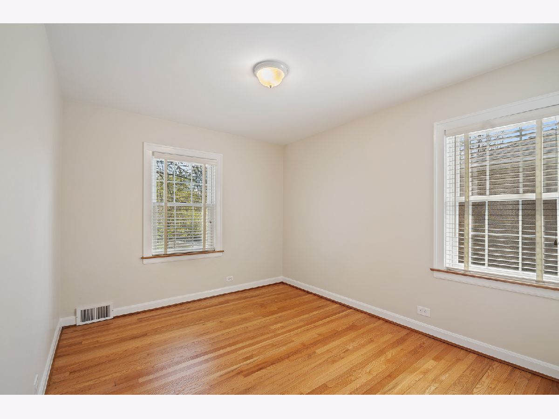
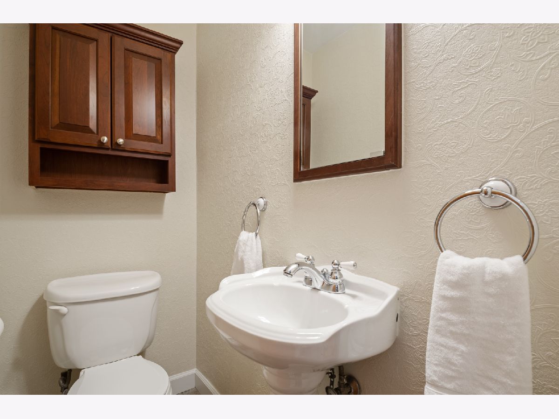
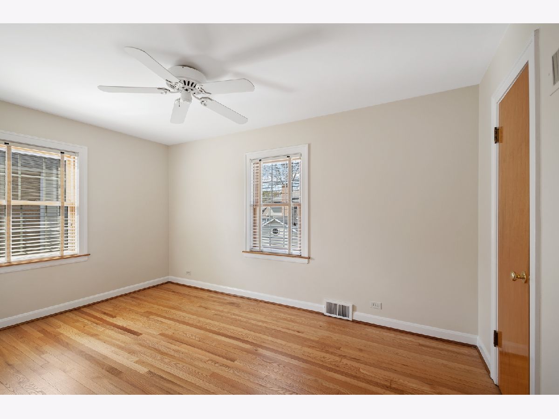
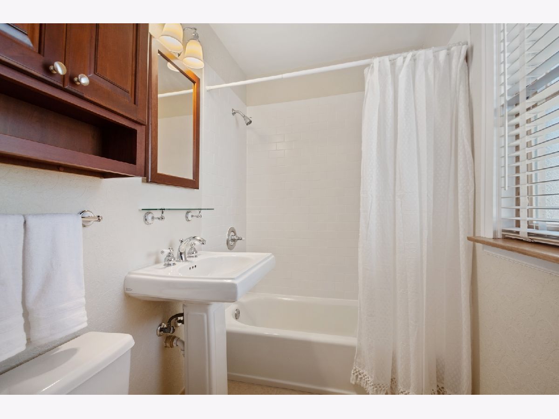
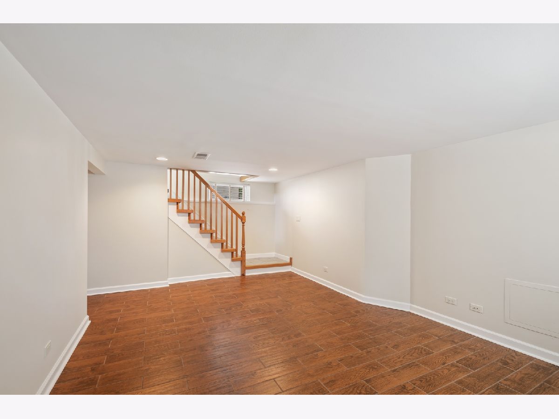
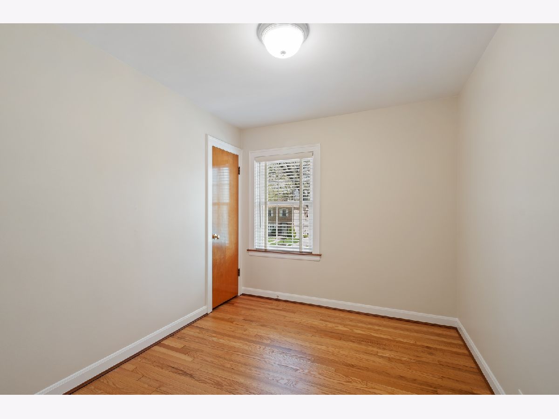
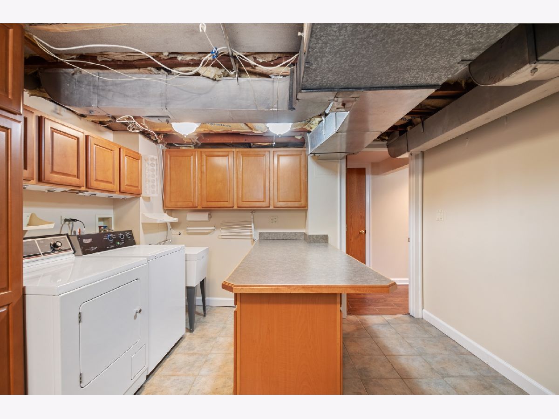
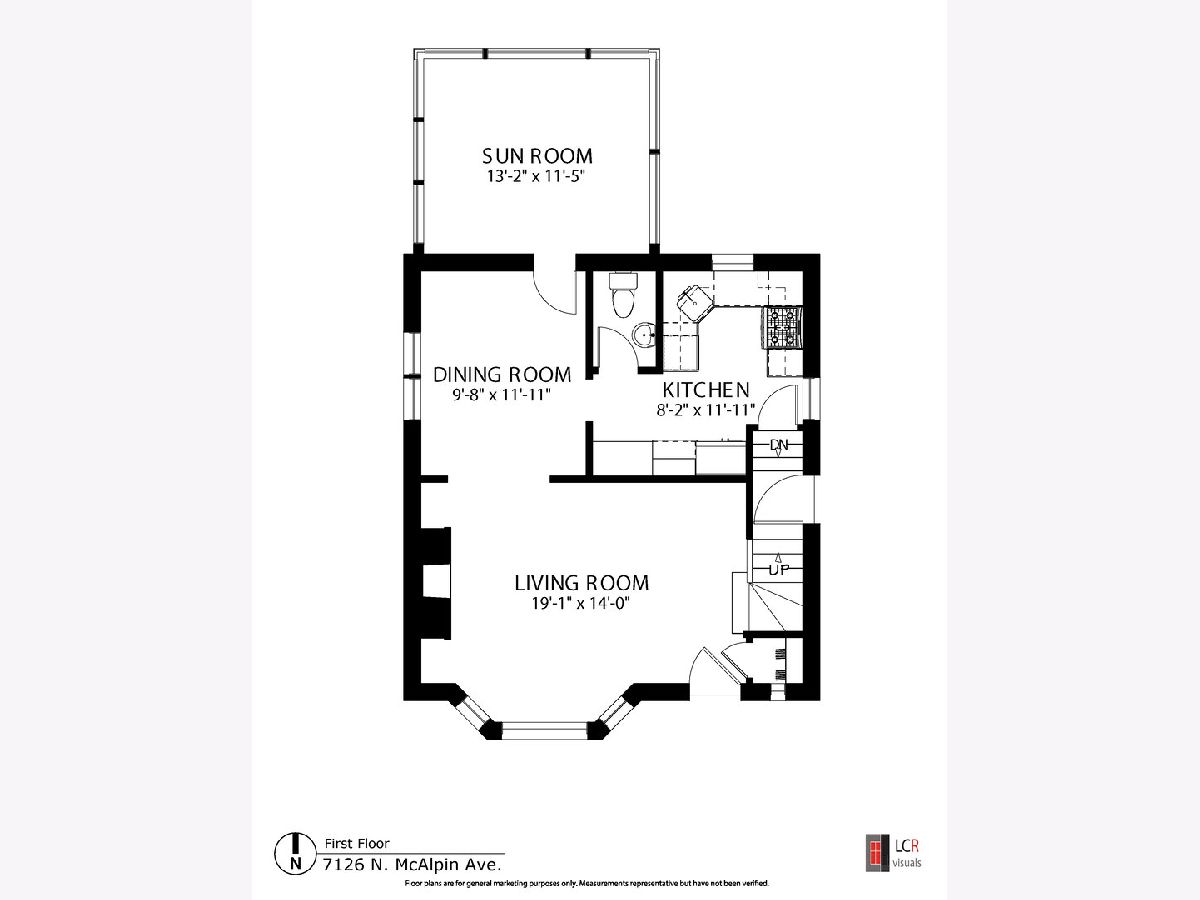
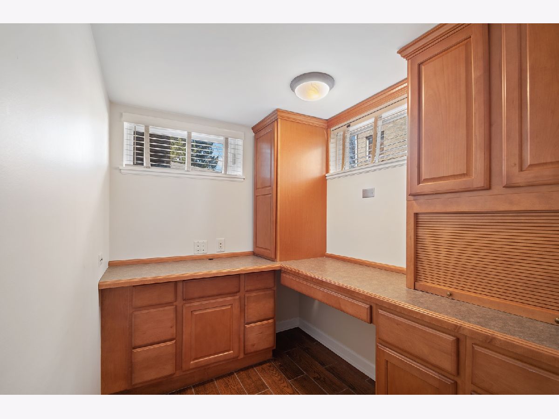
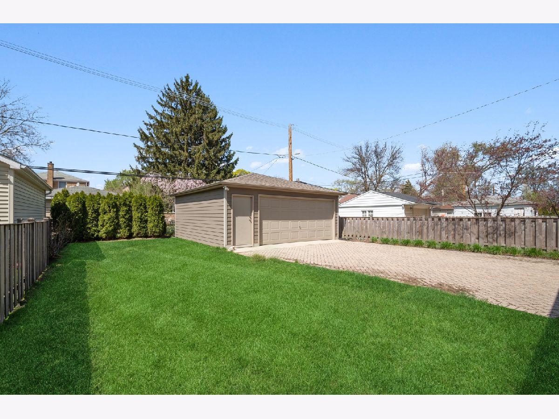
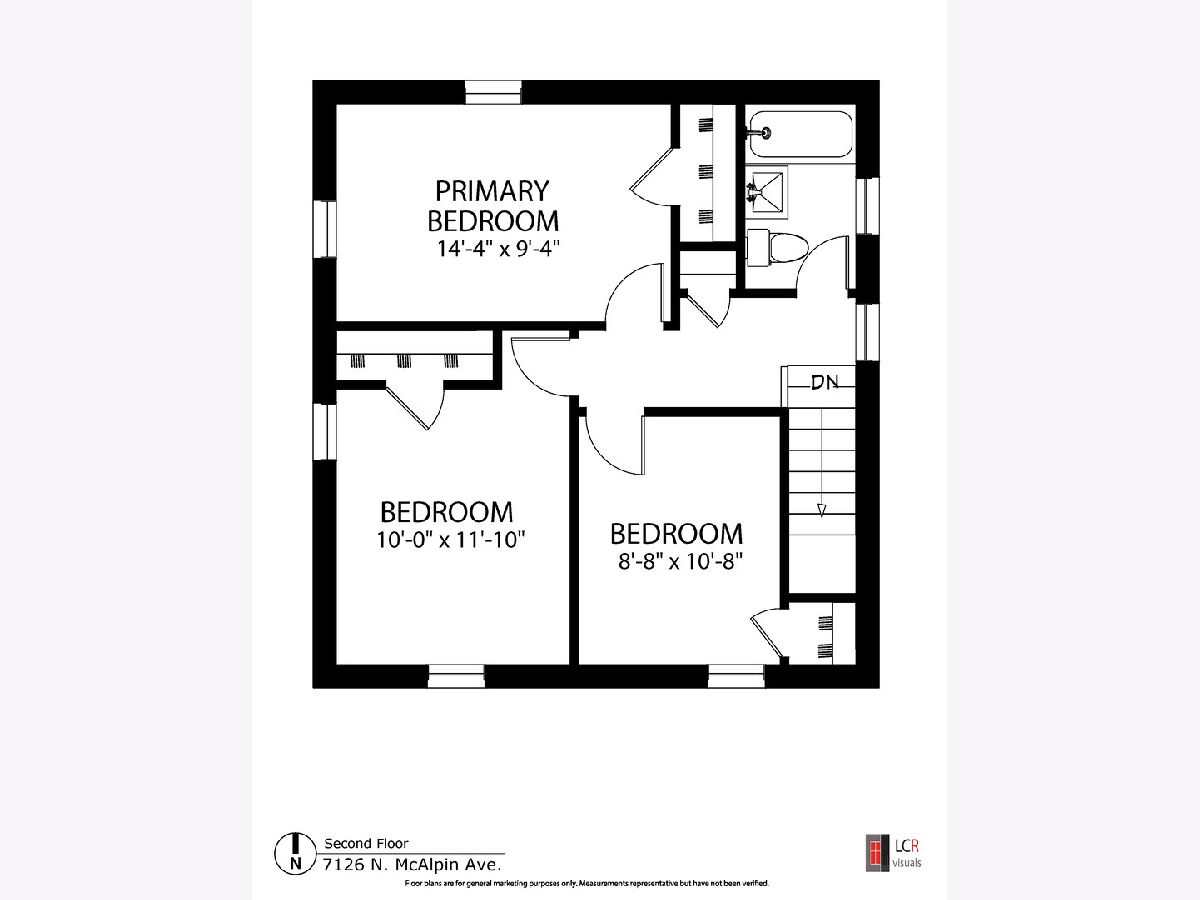
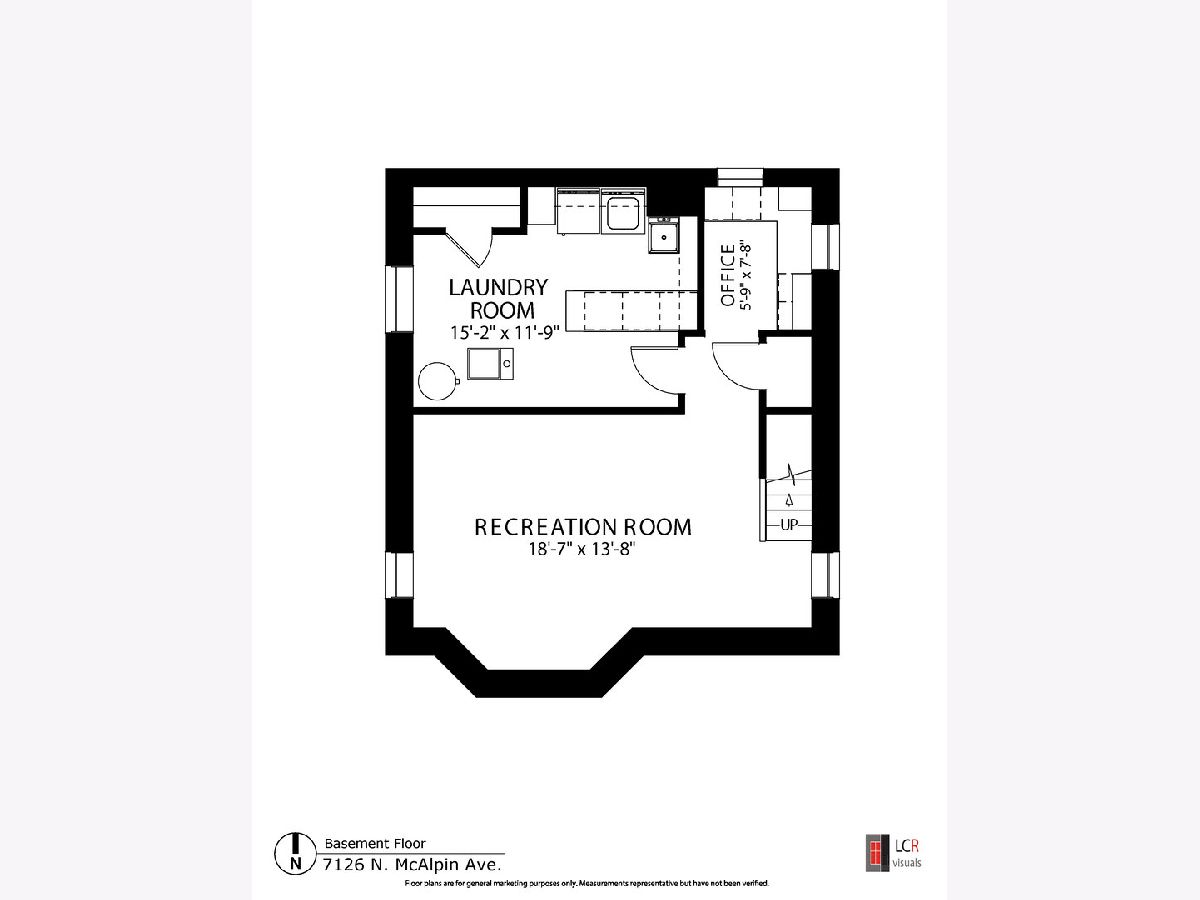
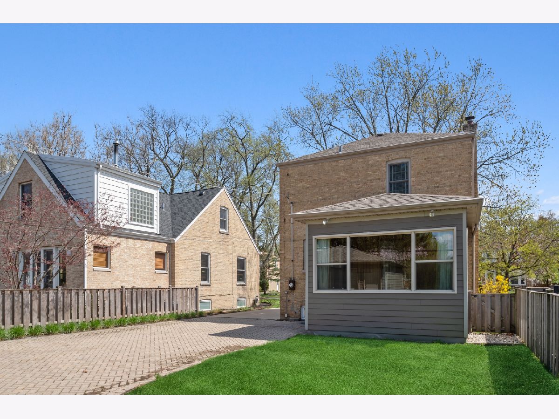
Room Specifics
Total Bedrooms: 3
Bedrooms Above Ground: 3
Bedrooms Below Ground: 0
Dimensions: —
Floor Type: Hardwood
Dimensions: —
Floor Type: Hardwood
Full Bathrooms: 2
Bathroom Amenities: —
Bathroom in Basement: 0
Rooms: Office,Recreation Room,Sun Room
Basement Description: Finished
Other Specifics
| 2 | |
| Concrete Perimeter | |
| Concrete,Side Drive | |
| Storms/Screens | |
| — | |
| 40 X 120 | |
| Pull Down Stair,Unfinished | |
| None | |
| Hardwood Floors | |
| Range, Microwave, Dishwasher, Refrigerator, Washer, Dryer, Stainless Steel Appliance(s) | |
| Not in DB | |
| Park, Tennis Court(s), Sidewalks, Street Lights, Street Paved | |
| — | |
| — | |
| Wood Burning |
Tax History
| Year | Property Taxes |
|---|---|
| 2021 | $6,731 |
Contact Agent
Nearby Similar Homes
Nearby Sold Comparables
Contact Agent
Listing Provided By
Dream Town Realty

