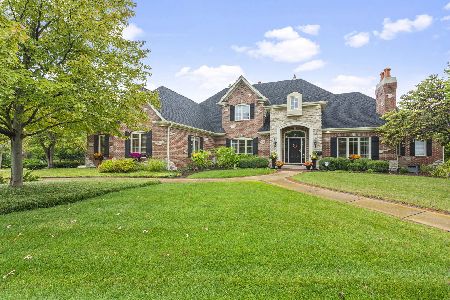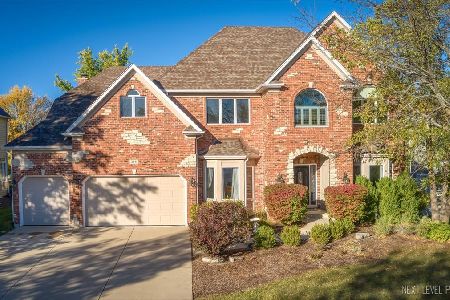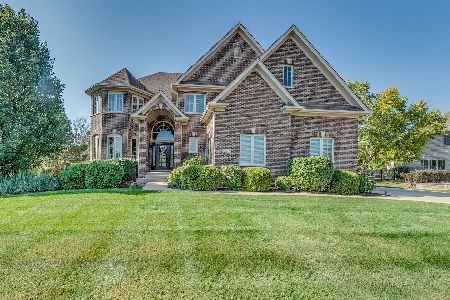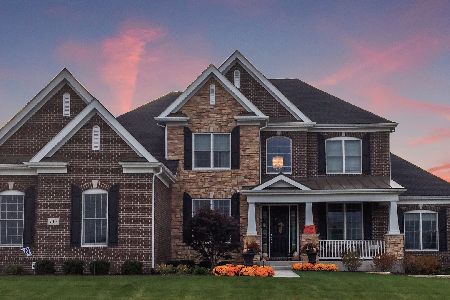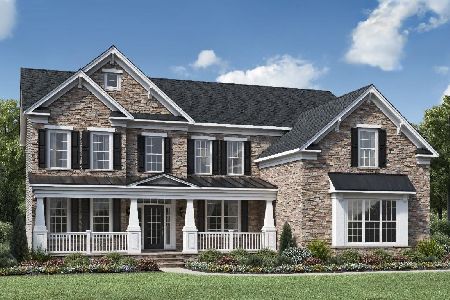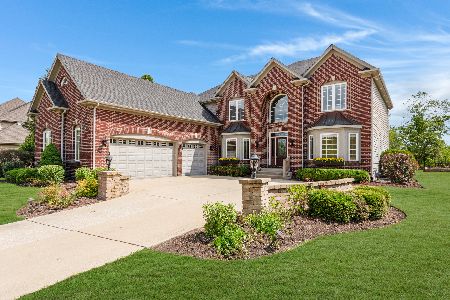713 Brady Way, Batavia, Illinois 60510
$728,118
|
Sold
|
|
| Status: | Closed |
| Sqft: | 3,859 |
| Cost/Sqft: | $147 |
| Beds: | 4 |
| Baths: | 4 |
| Year Built: | 2015 |
| Property Taxes: | $0 |
| Days On Market: | 3804 |
| Lot Size: | 0,50 |
Description
Build a Raphael Country Manor by TOLL BROTHERS at Tanglewood Hills ~ Home Site #10 ~ Elegant master bedroom suite with two walk-in closets and sumptuous bath. Breakfast area. Two-story, expanded family room with gas fireplace. Gourmet Palladian kitchen with granite countertops. Tour the professionally decorated and furnished model home. Minutes from the shopping, dining, and entertainment. 10' ceilings on main floor, 9' ceilings on 2nd floor. Rear staircase, Princess Suite, and more! Pics of similar home shown.
Property Specifics
| Single Family | |
| — | |
| Colonial | |
| 2015 | |
| Full | |
| RAPHAEL COUNTRY MANOR | |
| No | |
| 0.5 |
| Kane | |
| Tanglewood Hills | |
| 375 / Quarterly | |
| Insurance,Clubhouse,Pool,Scavenger | |
| Community Well | |
| Public Sewer, Sewer-Storm | |
| 08990369 | |
| 1220327002 |
Nearby Schools
| NAME: | DISTRICT: | DISTANCE: | |
|---|---|---|---|
|
Grade School
Grace Mcwayne Elementary School |
101 | — | |
|
Middle School
Sam Rotolo Middle School Of Bat |
101 | Not in DB | |
|
High School
Batavia Sr High School |
101 | Not in DB | |
Property History
| DATE: | EVENT: | PRICE: | SOURCE: |
|---|---|---|---|
| 10 Feb, 2016 | Sold | $728,118 | MRED MLS |
| 8 Feb, 2016 | Under contract | $567,995 | MRED MLS |
| 20 Jul, 2015 | Listed for sale | $567,995 | MRED MLS |
| 23 May, 2023 | Sold | $860,000 | MRED MLS |
| 1 Mar, 2023 | Under contract | $895,000 | MRED MLS |
| 22 Feb, 2023 | Listed for sale | $895,000 | MRED MLS |
Room Specifics
Total Bedrooms: 4
Bedrooms Above Ground: 4
Bedrooms Below Ground: 0
Dimensions: —
Floor Type: Carpet
Dimensions: —
Floor Type: Carpet
Dimensions: —
Floor Type: Carpet
Full Bathrooms: 4
Bathroom Amenities: Separate Shower,Double Sink,Soaking Tub
Bathroom in Basement: 0
Rooms: Library,Loft,Screened Porch,Study
Basement Description: Unfinished
Other Specifics
| 3 | |
| Concrete Perimeter | |
| Asphalt | |
| Balcony, Porch | |
| — | |
| 163X158X213X55X164 | |
| Unfinished | |
| Full | |
| Hardwood Floors, First Floor Laundry | |
| Double Oven, Microwave, Dishwasher, Disposal, Stainless Steel Appliance(s) | |
| Not in DB | |
| Clubhouse, Tennis Courts, Street Lights, Street Paved | |
| — | |
| — | |
| — |
Tax History
| Year | Property Taxes |
|---|---|
| 2023 | $21,281 |
Contact Agent
Nearby Similar Homes
Nearby Sold Comparables
Contact Agent
Listing Provided By
Homesmart Connect LLC

