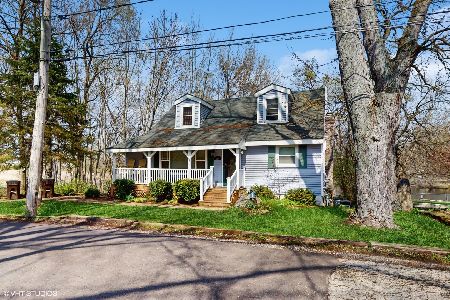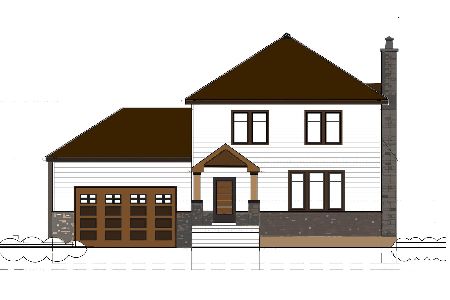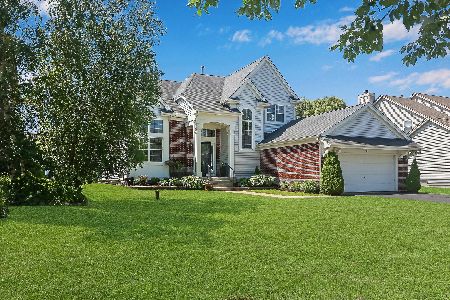713 Brighton Circle, Port Barrington, Illinois 60010
$360,000
|
Sold
|
|
| Status: | Closed |
| Sqft: | 2,623 |
| Cost/Sqft: | $133 |
| Beds: | 4 |
| Baths: | 4 |
| Year Built: | 2002 |
| Property Taxes: | $9,009 |
| Days On Market: | 1698 |
| Lot Size: | 0,26 |
Description
WOW! Move right in! Wonderful family home in desirable Riverwalk. Meticulously maintained, one of the three largest models built in the subdivision, Lancaster model. The light and bright entrance welcomes you into the warm and open floorplan. Desirable hardwood floors throughout the first floor, plus the ever important private, first floor office for e-learning or working from home. Enjoy your large kitchen with an eat-in table area, desirable layout open into the family. Off the kitchen, find an exterior exit leading you onto your outdoor entertaining space on your backyard deck surrounded by the beautifully landscaped yard. Back inside, the family room is highlighted by a brick fireplace. Upstairs, find a spacious master suite featuring a private bath with double sinks and an enormous master closet. Three additional oversized bedrooms and full 2nd bathroom finish off the space. Downstairs find a finished basement for additional entertaining space and storage, perfect space for a workout area as well. Convenient first floor laundry and the mandatory mudroom for our Chicago winters. Oversized 3 car garage, plus ample storage throughout the home, complete with a "hidden" storage area behind the bookshelf in the basement! A conversation piece for years to come. Fantastic location! Near the Riverwalk community find miles of walking paths, fishing ponds, & parks & playground. The Forest River Preserve is just minutes away with access to a marina and boat storage. Mid August move out date desired by clients.
Property Specifics
| Single Family | |
| — | |
| Traditional | |
| 2002 | |
| Full | |
| LANCASTER | |
| Yes | |
| 0.26 |
| Mc Henry | |
| Riverwalk | |
| 55 / Monthly | |
| Insurance | |
| Public | |
| Public Sewer, Sewer-Storm | |
| 11060850 | |
| 1532402024 |
Nearby Schools
| NAME: | DISTRICT: | DISTANCE: | |
|---|---|---|---|
|
Grade School
Cotton Creek School |
118 | — | |
|
Middle School
Matthews Middle School |
118 | Not in DB | |
|
High School
Wauconda Community High School |
118 | Not in DB | |
Property History
| DATE: | EVENT: | PRICE: | SOURCE: |
|---|---|---|---|
| 17 Jun, 2021 | Sold | $360,000 | MRED MLS |
| 25 Apr, 2021 | Under contract | $349,000 | MRED MLS |
| 21 Apr, 2021 | Listed for sale | $349,000 | MRED MLS |
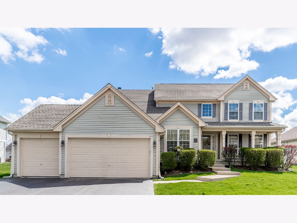
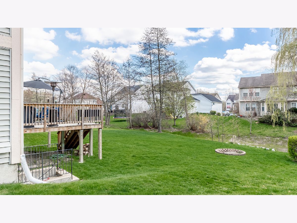
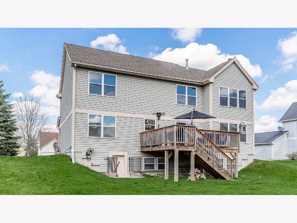
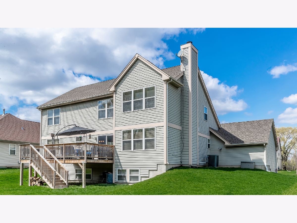
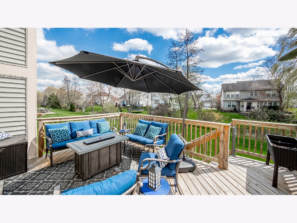
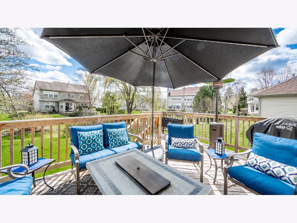
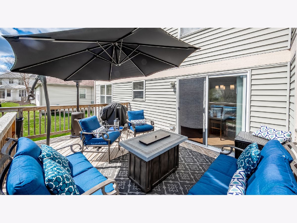
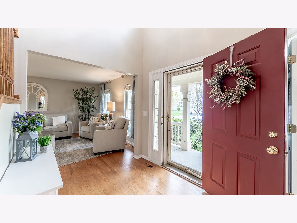
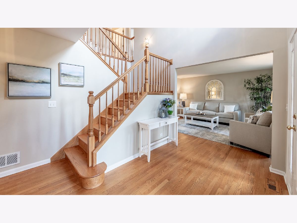
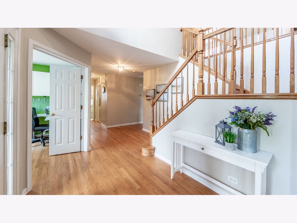
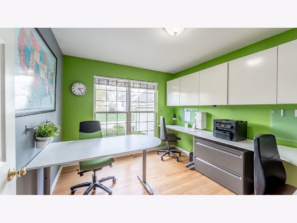
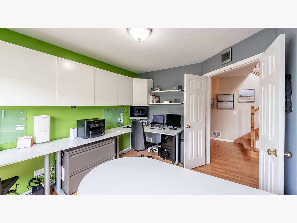
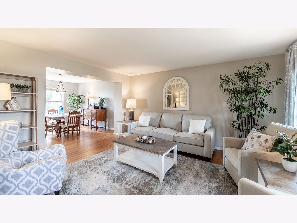
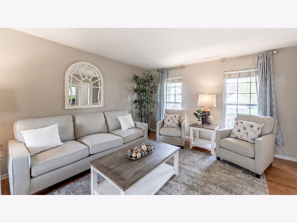
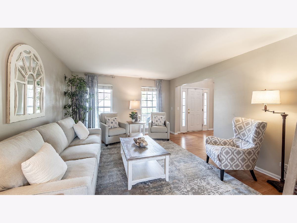
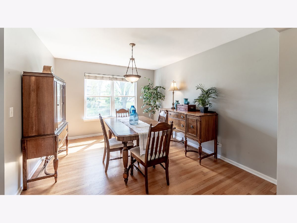
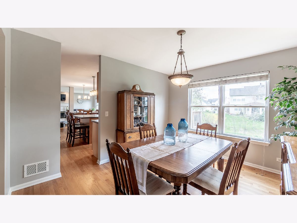
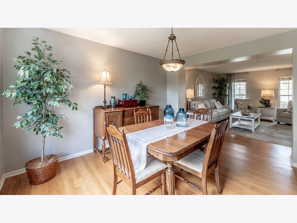
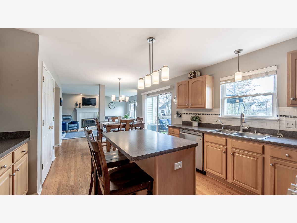
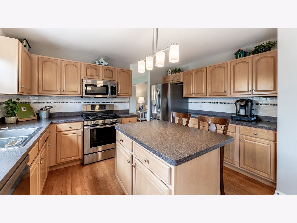
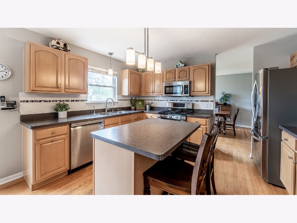
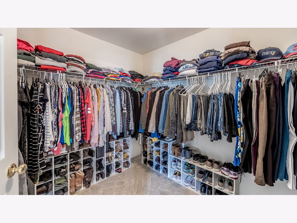
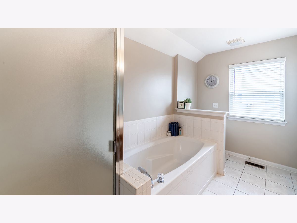
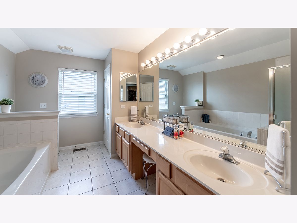
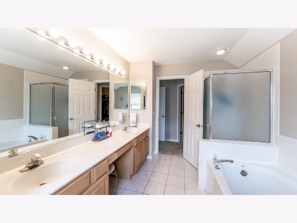
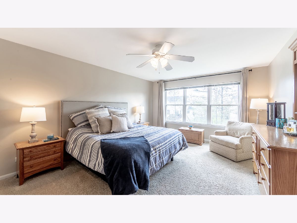
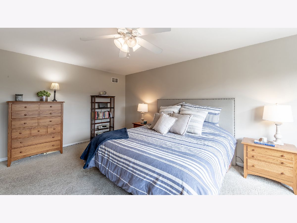
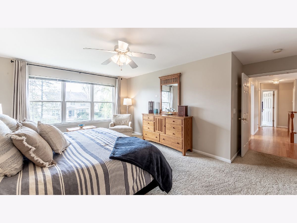
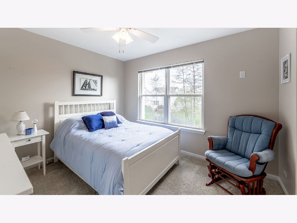
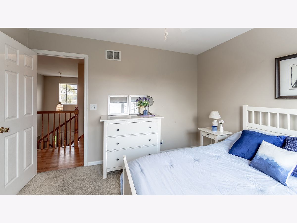
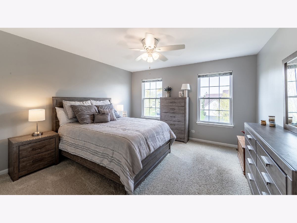
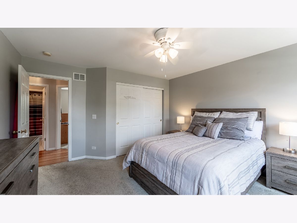
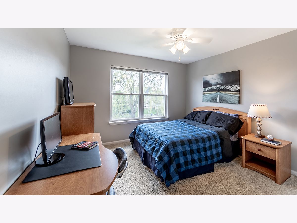
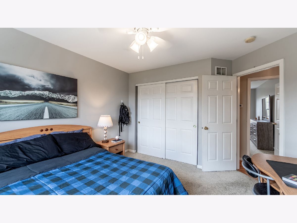
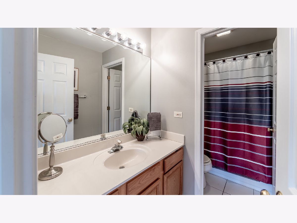
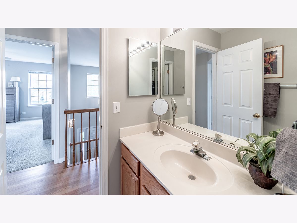
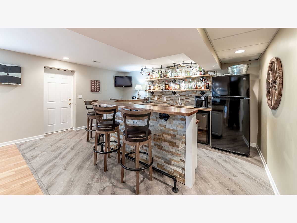
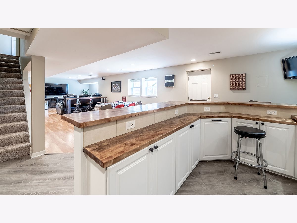
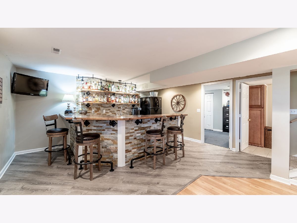
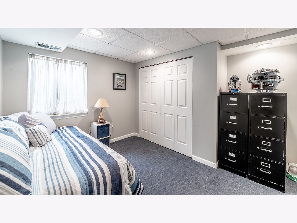
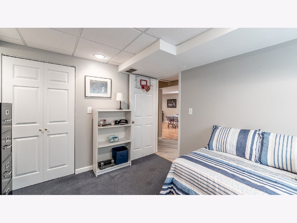
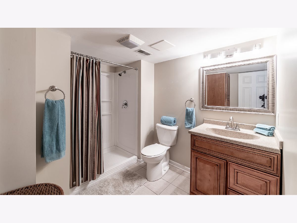
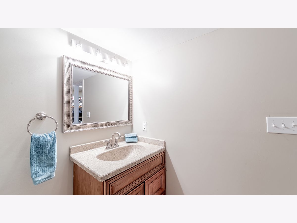
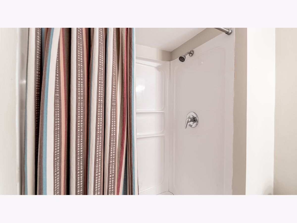
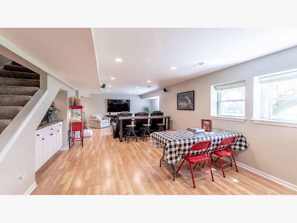
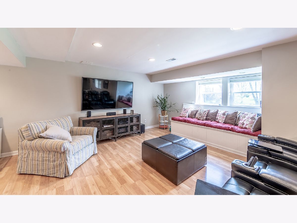
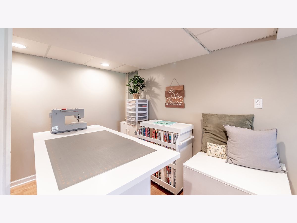
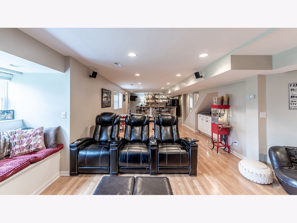
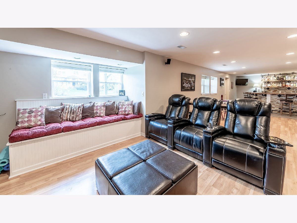
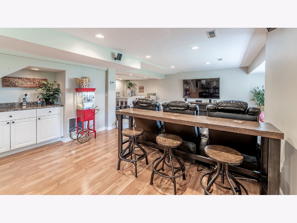
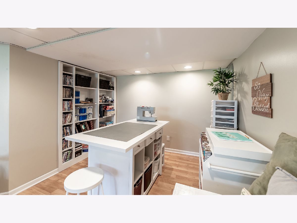
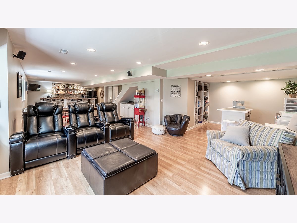
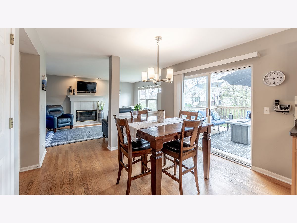
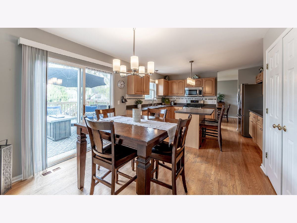
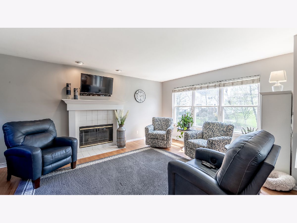
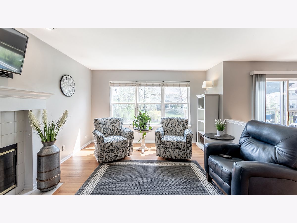
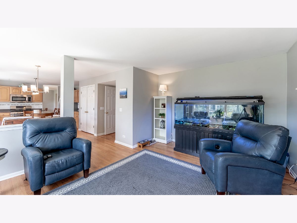
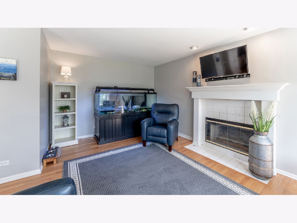
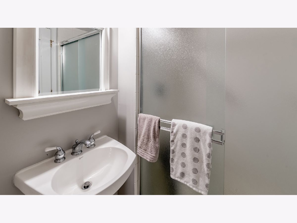
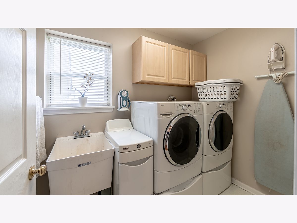
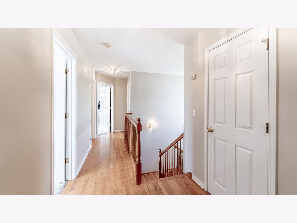
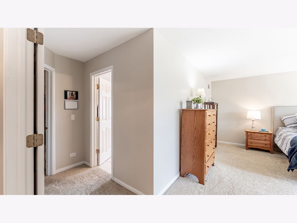
Room Specifics
Total Bedrooms: 5
Bedrooms Above Ground: 4
Bedrooms Below Ground: 1
Dimensions: —
Floor Type: Carpet
Dimensions: —
Floor Type: Carpet
Dimensions: —
Floor Type: Carpet
Dimensions: —
Floor Type: —
Full Bathrooms: 4
Bathroom Amenities: Double Sink
Bathroom in Basement: 1
Rooms: Eating Area,Office,Bedroom 5,Recreation Room,Deck
Basement Description: Finished,Rec/Family Area
Other Specifics
| 3 | |
| Concrete Perimeter | |
| Asphalt | |
| Deck | |
| — | |
| 11142 | |
| Unfinished | |
| Full | |
| Hardwood Floors, First Floor Laundry | |
| Range, Microwave, Dishwasher, Refrigerator, Washer, Dryer, Stainless Steel Appliance(s) | |
| Not in DB | |
| Park, Lake, Curbs | |
| — | |
| — | |
| Wood Burning, Gas Starter |
Tax History
| Year | Property Taxes |
|---|---|
| 2021 | $9,009 |
Contact Agent
Nearby Similar Homes
Nearby Sold Comparables
Contact Agent
Listing Provided By
Jameson Sotheby's International Realty

