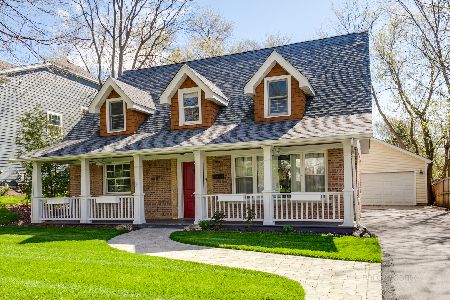713 Glendale Road, Libertyville, Illinois 60048
$175,000
|
Sold
|
|
| Status: | Closed |
| Sqft: | 1,136 |
| Cost/Sqft: | $175 |
| Beds: | 2 |
| Baths: | 1 |
| Year Built: | 1949 |
| Property Taxes: | $5,089 |
| Days On Market: | 5071 |
| Lot Size: | 0,19 |
Description
New energy efficient windows & doors! Newer roof, H2O heater & furnace! Backing to Copeland Elementary School w/tennis courts, playground & fitness trail! Professional landscaping, brick paver walkway & patio. 21x13 formal LR w/carpeting, drapes & Foyer area. Bright Eat-in Kitchen w/rp wood cabs, dbl s/s sink, all appliances, molding & table space! DR & FR w/dual sliders & southern sunlight opn to bkyrd & patio!
Property Specifics
| Single Family | |
| — | |
| Ranch | |
| 1949 | |
| None | |
| RANCH | |
| No | |
| 0.19 |
| Lake | |
| Copeland Manor | |
| 0 / Not Applicable | |
| None | |
| Lake Michigan | |
| Public Sewer | |
| 07972473 | |
| 11214100100000 |
Nearby Schools
| NAME: | DISTRICT: | DISTANCE: | |
|---|---|---|---|
|
Grade School
Copeland Manor Elementary School |
70 | — | |
|
Middle School
Highland Middle School |
70 | Not in DB | |
|
High School
Libertyville High School |
128 | Not in DB | |
Property History
| DATE: | EVENT: | PRICE: | SOURCE: |
|---|---|---|---|
| 29 Mar, 2012 | Sold | $175,000 | MRED MLS |
| 1 Mar, 2012 | Under contract | $198,500 | MRED MLS |
| 10 Jan, 2012 | Listed for sale | $198,500 | MRED MLS |
Room Specifics
Total Bedrooms: 2
Bedrooms Above Ground: 2
Bedrooms Below Ground: 0
Dimensions: —
Floor Type: Parquet
Full Bathrooms: 1
Bathroom Amenities: —
Bathroom in Basement: 0
Rooms: No additional rooms
Basement Description: None
Other Specifics
| 2 | |
| Concrete Perimeter | |
| Asphalt | |
| Patio, Storms/Screens | |
| Landscaped,Park Adjacent | |
| 60X140 | |
| Pull Down Stair | |
| None | |
| First Floor Bedroom, First Floor Laundry, First Floor Full Bath | |
| Range, Dishwasher, Refrigerator, Washer, Dryer | |
| Not in DB | |
| Tennis Courts, Sidewalks, Street Lights, Street Paved | |
| — | |
| — | |
| — |
Tax History
| Year | Property Taxes |
|---|---|
| 2012 | $5,089 |
Contact Agent
Nearby Similar Homes
Nearby Sold Comparables
Contact Agent
Listing Provided By
Keller Williams Premier Realty








