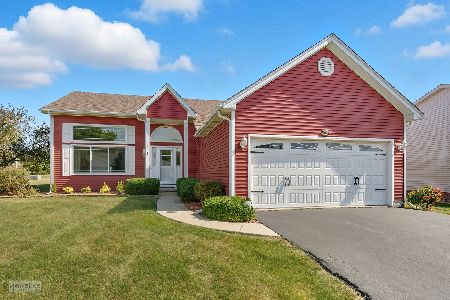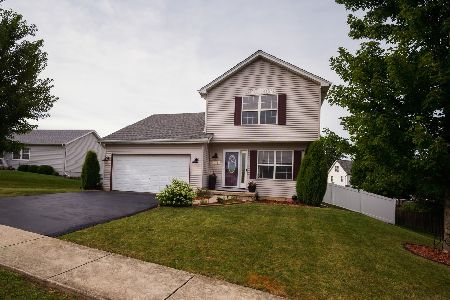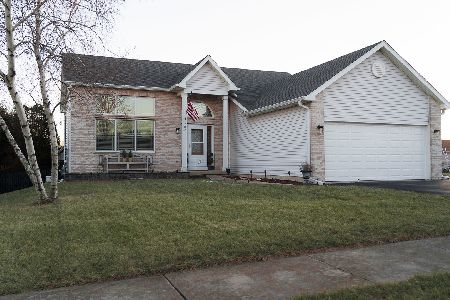713 Lighthouse Drive, Ottawa, Illinois 61350
$270,000
|
Sold
|
|
| Status: | Closed |
| Sqft: | 2,068 |
| Cost/Sqft: | $135 |
| Beds: | 4 |
| Baths: | 2 |
| Year Built: | 2003 |
| Property Taxes: | $6,636 |
| Days On Market: | 606 |
| Lot Size: | 0,00 |
Description
Walk into this spacious and inviting 4-bedroom, 2-bathroom multi-level home, located on Ottawa's North side, in Wallace school district. This property offers a perfect blend of comfort and convenience, with plenty of space to relax by the fire, or entertain guests. This home features two living rooms, one with sliding doors for easy access to the backyard. The master bedroom has an attached bathroom and large closet, while there are three additional well-sized bedrooms with plenty of closet space. Great features of the neighborhood include sidewalks, street lights and access to a playground. This home is also in close proximity to shopping centers, restaurants, and entertainment options, as well as convenient access to major highways for easy commuting. Updates include newer remodeled bathrooms in the last 2 years (master) and 5 years (guest bath), and new dishwasher, refrigerator and microwave this past year. You'll find extra storage in the partial basement, and enjoy keeping your car or toys out of the rough winters with the attached two car garage. Easy to view, schedule a showing today!
Property Specifics
| Single Family | |
| — | |
| — | |
| 2003 | |
| — | |
| — | |
| No | |
| — |
| — | |
| — | |
| — / Not Applicable | |
| — | |
| — | |
| — | |
| 12059404 | |
| 1436427004 |
Nearby Schools
| NAME: | DISTRICT: | DISTANCE: | |
|---|---|---|---|
|
Grade School
Wallace Elementary School |
195 | — | |
|
Middle School
Wallace Elementary School |
195 | Not in DB | |
|
High School
Ottawa Township High School |
140 | Not in DB | |
Property History
| DATE: | EVENT: | PRICE: | SOURCE: |
|---|---|---|---|
| 16 Jul, 2024 | Sold | $270,000 | MRED MLS |
| 1 Jun, 2024 | Under contract | $279,000 | MRED MLS |
| — | Last price change | $289,000 | MRED MLS |
| 21 May, 2024 | Listed for sale | $289,000 | MRED MLS |
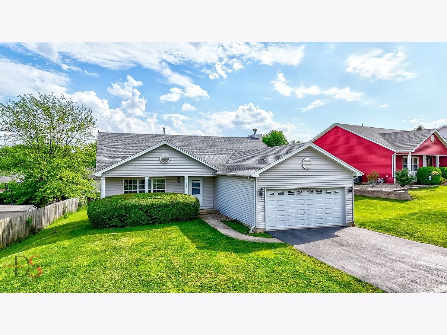
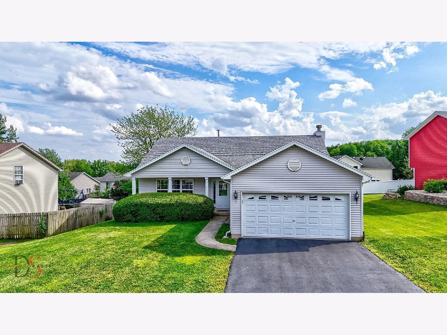
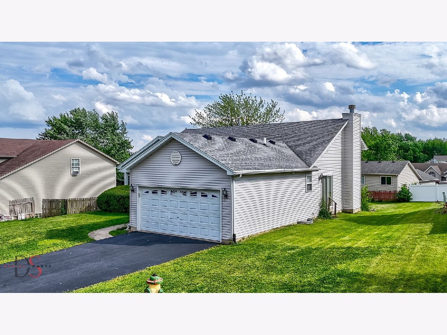
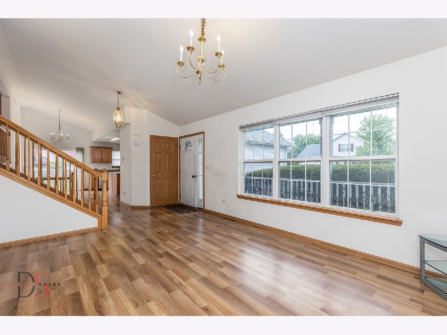
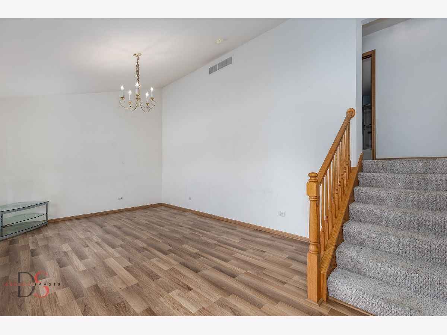
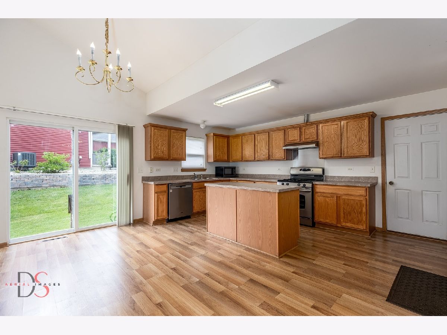
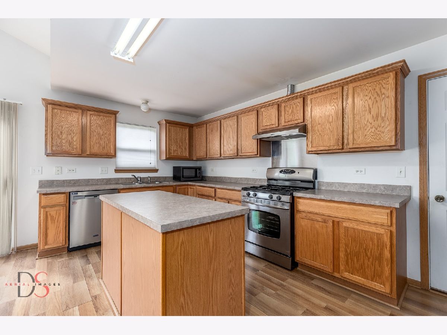
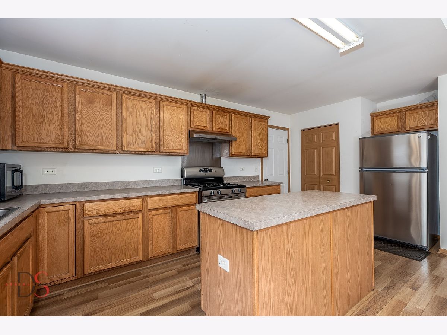
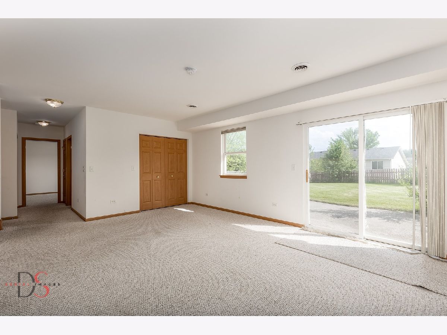
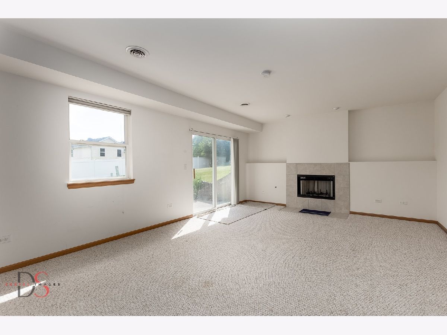
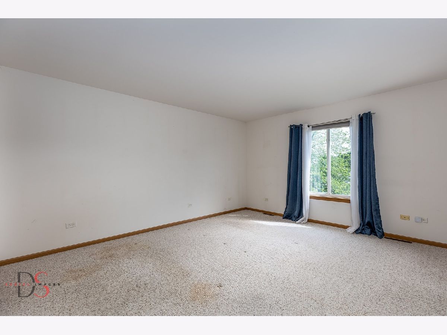
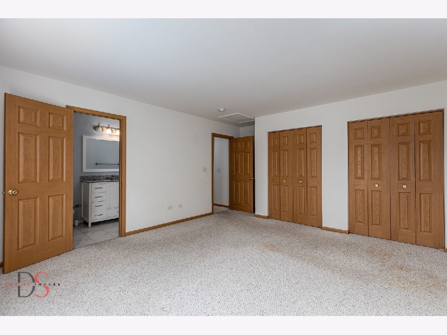
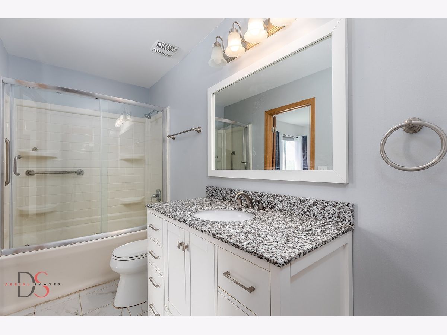
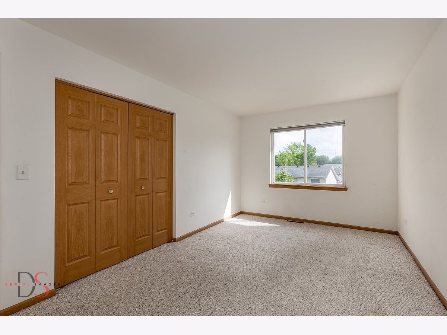
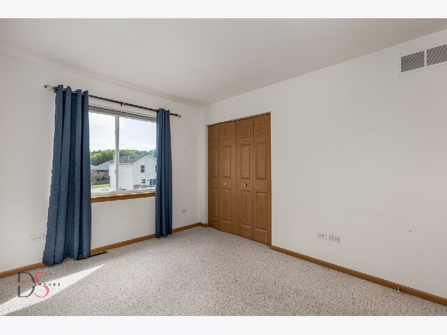
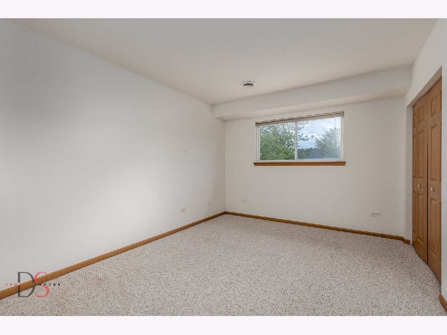
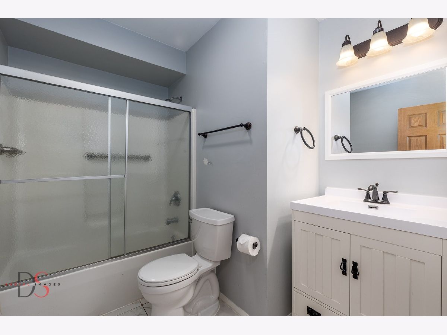
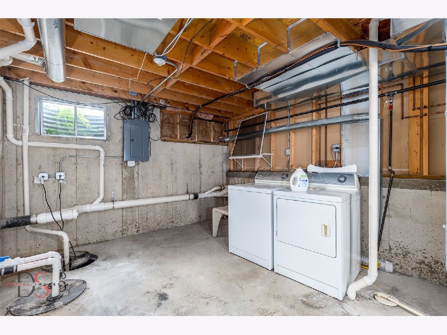
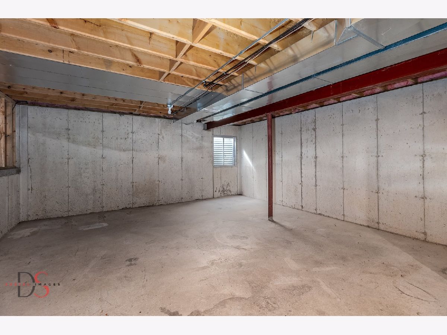
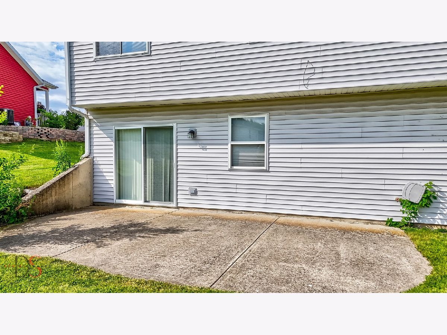
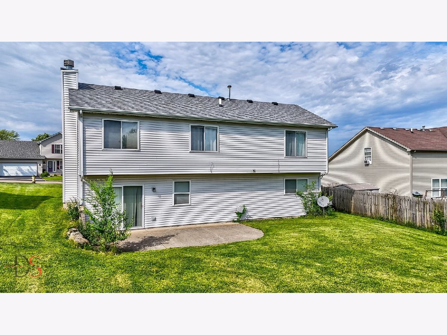
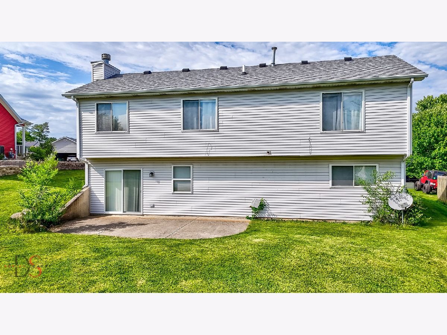
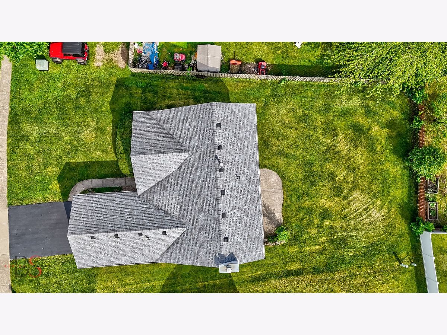
Room Specifics
Total Bedrooms: 4
Bedrooms Above Ground: 4
Bedrooms Below Ground: 0
Dimensions: —
Floor Type: —
Dimensions: —
Floor Type: —
Dimensions: —
Floor Type: —
Full Bathrooms: 2
Bathroom Amenities: —
Bathroom in Basement: 0
Rooms: —
Basement Description: Unfinished
Other Specifics
| 2 | |
| — | |
| — | |
| — | |
| — | |
| 75X132X60X132 | |
| — | |
| — | |
| — | |
| — | |
| Not in DB | |
| — | |
| — | |
| — | |
| — |
Tax History
| Year | Property Taxes |
|---|---|
| 2024 | $6,636 |
Contact Agent
Nearby Similar Homes
Nearby Sold Comparables
Contact Agent
Listing Provided By
RE/MAX 1st Choice

