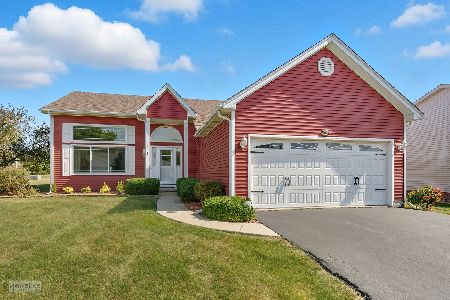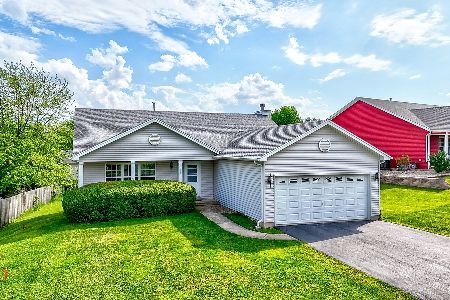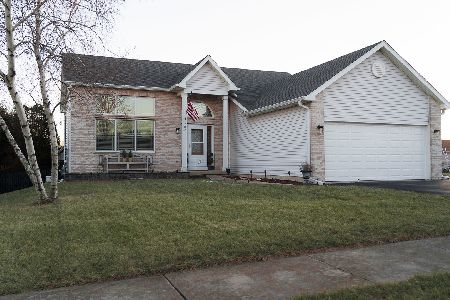714 River Edge Circle, Ottawa, Illinois 61350
$173,000
|
Sold
|
|
| Status: | Closed |
| Sqft: | 2,050 |
| Cost/Sqft: | $88 |
| Beds: | 4 |
| Baths: | 3 |
| Year Built: | 2005 |
| Property Taxes: | $4,261 |
| Days On Market: | 4664 |
| Lot Size: | 0,00 |
Description
Beautifully designed open floor plan in this split level in north Ottawa.Oversized kitchen with oak cabinetry, pantry, center island & large dining area with patio doors to fenced in back yard.Formal living room with cathedral ceiling, master bedroom with private bath, 3 additional bedrooms all with extra large closets, & 3 full baths with new decorator ceramic tile. Basement with heated 25x16 workshop. New roof 2012
Property Specifics
| Single Family | |
| — | |
| Tri-Level | |
| 2005 | |
| Partial | |
| — | |
| No | |
| — |
| La Salle | |
| — | |
| 0 / Not Applicable | |
| None | |
| Public | |
| Public Sewer | |
| 08315823 | |
| 1436427011 |
Nearby Schools
| NAME: | DISTRICT: | DISTANCE: | |
|---|---|---|---|
|
Grade School
Wallace Elementary School |
195 | — | |
|
Middle School
Wallace Elementary School |
195 | Not in DB | |
|
High School
Ottawa Township High School |
140 | Not in DB | |
Property History
| DATE: | EVENT: | PRICE: | SOURCE: |
|---|---|---|---|
| 31 Mar, 2009 | Sold | $180,000 | MRED MLS |
| 19 Feb, 2009 | Under contract | $189,900 | MRED MLS |
| 9 Feb, 2009 | Listed for sale | $189,900 | MRED MLS |
| 18 Jul, 2013 | Sold | $173,000 | MRED MLS |
| 7 Jun, 2013 | Under contract | $180,000 | MRED MLS |
| — | Last price change | $189,000 | MRED MLS |
| 11 Apr, 2013 | Listed for sale | $192,000 | MRED MLS |
Room Specifics
Total Bedrooms: 4
Bedrooms Above Ground: 4
Bedrooms Below Ground: 0
Dimensions: —
Floor Type: Carpet
Dimensions: —
Floor Type: Carpet
Dimensions: —
Floor Type: Carpet
Full Bathrooms: 3
Bathroom Amenities: —
Bathroom in Basement: 0
Rooms: Workshop
Basement Description: Unfinished
Other Specifics
| 2 | |
| Concrete Perimeter | |
| Asphalt | |
| Patio, Porch | |
| Fenced Yard | |
| 85X136 | |
| Unfinished | |
| Full | |
| Vaulted/Cathedral Ceilings | |
| Range, Microwave, Dishwasher, Refrigerator | |
| Not in DB | |
| Tennis Courts, Street Lights, Street Paved | |
| — | |
| — | |
| — |
Tax History
| Year | Property Taxes |
|---|---|
| 2009 | $3,000 |
| 2013 | $4,261 |
Contact Agent
Nearby Similar Homes
Nearby Sold Comparables
Contact Agent
Listing Provided By
Coldwell Banker Today's, Realtors








