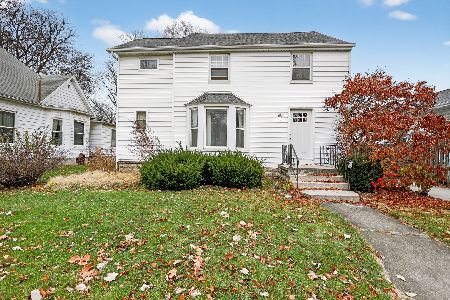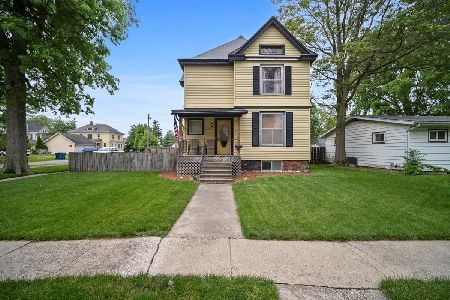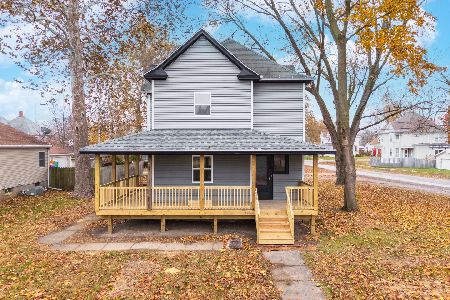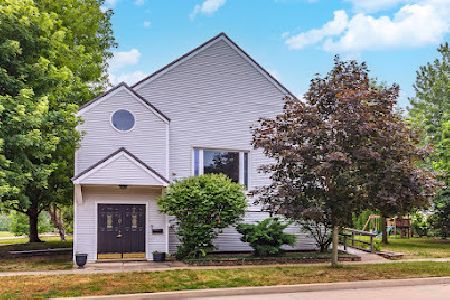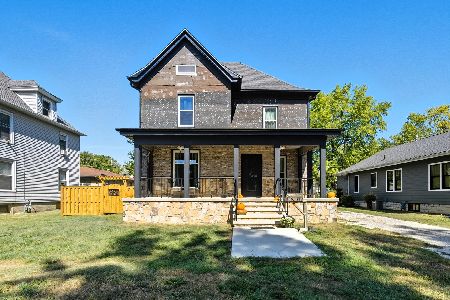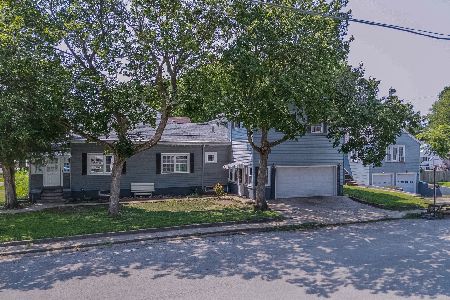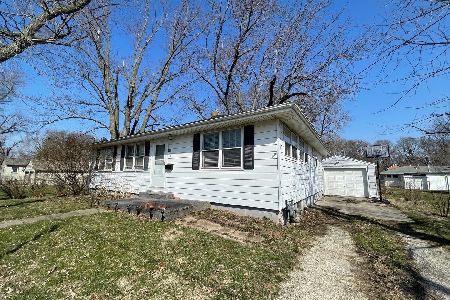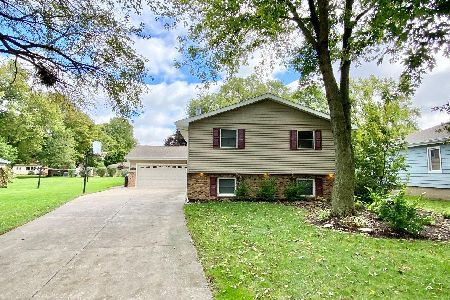713 Manlove Street, Pontiac, Illinois 61764
$109,000
|
Sold
|
|
| Status: | Closed |
| Sqft: | 1,303 |
| Cost/Sqft: | $84 |
| Beds: | 3 |
| Baths: | 1 |
| Year Built: | 1960 |
| Property Taxes: | $2,468 |
| Days On Market: | 5004 |
| Lot Size: | 0,25 |
Description
Very Well Maintained, 1-Story Home in a Super Location! This Home offers 3 BR's, 1 Full Bath, Large LR, Dining Room, Kitchen, & 1-Car Attached Garage. Extra deep garage offers a lot of storage space. Patio & Storage Shed in large, fenced back yard. This home had almost everything done to it in the last 10-12 yrs-Roof, Windows, Insulation (Ceiling, Walls, & Crawlspace), Furnace, Patio Door, Gutters, All New Bathroom, New Sewer Line, Concrete Driveway, & Other Cosmetics. 8 x 10 Vinyl Sided Garden Shed with Concrete Floor, & most of back yard fenced replaced. This is a very nice home in a super location. Seller was a FSBO.
Property Specifics
| Single Family | |
| — | |
| — | |
| 1960 | |
| — | |
| — | |
| Yes | |
| 0.25 |
| Livingston | |
| — | |
| 0 / — | |
| — | |
| Public | |
| Public Sewer | |
| 10283482 | |
| 151527235011 |
Nearby Schools
| NAME: | DISTRICT: | DISTANCE: | |
|---|---|---|---|
|
Middle School
Pontiac Junior High School |
429 | Not in DB | |
|
High School
Pontiac Township High School |
90 | Not in DB | |
Property History
| DATE: | EVENT: | PRICE: | SOURCE: |
|---|---|---|---|
| 14 Jun, 2012 | Sold | $109,000 | MRED MLS |
| 14 Jun, 2012 | Under contract | $109,900 | MRED MLS |
| 9 May, 2012 | Listed for sale | $109,900 | MRED MLS |
Room Specifics
Total Bedrooms: 3
Bedrooms Above Ground: 3
Bedrooms Below Ground: 0
Dimensions: —
Floor Type: Hardwood
Dimensions: —
Floor Type: Hardwood
Full Bathrooms: 1
Bathroom Amenities: —
Bathroom in Basement: —
Rooms: —
Basement Description: Crawl
Other Specifics
| 1 | |
| — | |
| Concrete | |
| Patio | |
| Fenced Yard | |
| 66 X 165 | |
| — | |
| — | |
| Hardwood Floors | |
| Range, Refrigerator, Range Hood, Dryer | |
| Not in DB | |
| — | |
| — | |
| — | |
| — |
Tax History
| Year | Property Taxes |
|---|---|
| 2012 | $2,468 |
Contact Agent
Nearby Similar Homes
Nearby Sold Comparables
Contact Agent
Listing Provided By
Lyons Sullivan Realty, Inc.

