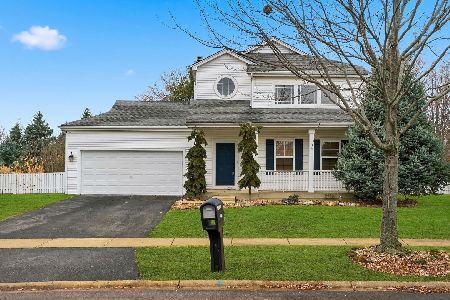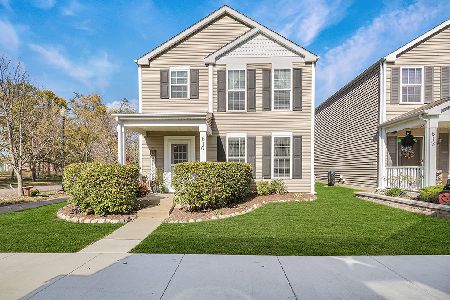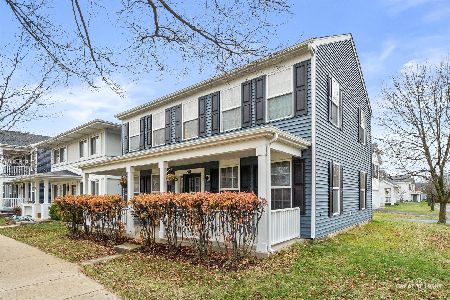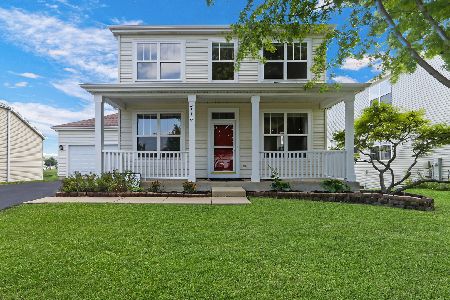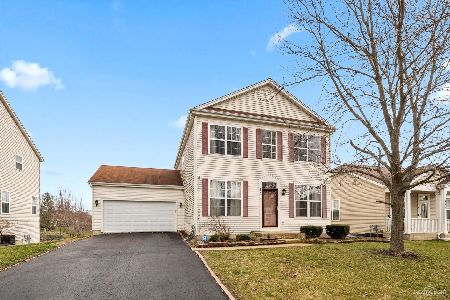713 Periwinkle Lane, Aurora, Illinois 60507
$224,900
|
Sold
|
|
| Status: | Closed |
| Sqft: | 0 |
| Cost/Sqft: | — |
| Beds: | 4 |
| Baths: | 3 |
| Year Built: | — |
| Property Taxes: | $4,933 |
| Days On Market: | 6724 |
| Lot Size: | 0,00 |
Description
PRICED TO SELL "CLOVER" MODEL , w/MINOR PAINT/DECOR NEEDED. GREAT FLOOR PLAN W/1ST FLR DEN, LRG FAMILY RM INTO KITCHEN AND 4 BDRMS, 2.5 BTHS. ALL OFFERS MUST ACCOMPANY ADDENDUMS (PULL OFF CONNECT MLS UNDER DISCLOSURES), AS-IS RIDER AND PRE APPROVAL, BUYER RESPONSIBLE FOR SURVEY AND TAXES ARE PRORATED AT 100%. EXPRESS PATH FINANCING AVAIL,SEE AGENT REMARKS FOR MORE DETAILS.
Property Specifics
| Single Family | |
| — | |
| — | |
| — | |
| — | |
| CLOVER | |
| No | |
| 0 |
| Kane | |
| Oakhurst | |
| 210 / Annual | |
| — | |
| — | |
| — | |
| 06651267 | |
| 1525330009 |
Property History
| DATE: | EVENT: | PRICE: | SOURCE: |
|---|---|---|---|
| 27 Sep, 2007 | Sold | $224,900 | MRED MLS |
| 29 Aug, 2007 | Under contract | $224,900 | MRED MLS |
| 24 Aug, 2007 | Listed for sale | $224,900 | MRED MLS |
Room Specifics
Total Bedrooms: 4
Bedrooms Above Ground: 4
Bedrooms Below Ground: 0
Dimensions: —
Floor Type: —
Dimensions: —
Floor Type: —
Dimensions: —
Floor Type: —
Full Bathrooms: 3
Bathroom Amenities: —
Bathroom in Basement: 0
Rooms: —
Basement Description: —
Other Specifics
| 2 | |
| — | |
| — | |
| — | |
| — | |
| 65X158X65X147 | |
| — | |
| — | |
| — | |
| — | |
| Not in DB | |
| — | |
| — | |
| — | |
| — |
Tax History
| Year | Property Taxes |
|---|---|
| 2007 | $4,933 |
Contact Agent
Nearby Similar Homes
Nearby Sold Comparables
Contact Agent
Listing Provided By
RE/MAX Properties


