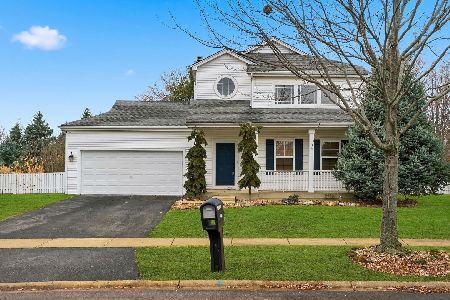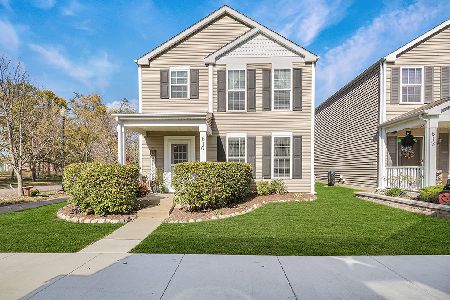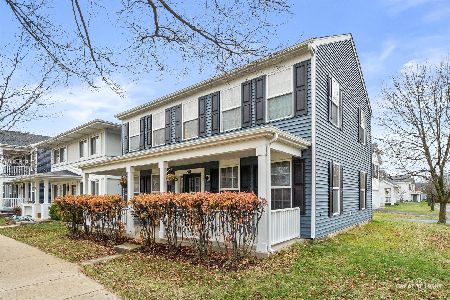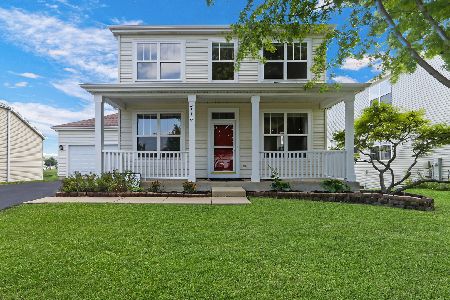717 Periwinkle Lane, Aurora, Illinois 60504
$190,000
|
Sold
|
|
| Status: | Closed |
| Sqft: | 2,002 |
| Cost/Sqft: | $107 |
| Beds: | 3 |
| Baths: | 3 |
| Year Built: | 2004 |
| Property Taxes: | $5,644 |
| Days On Market: | 5737 |
| Lot Size: | 0,00 |
Description
Exceptionally clean 1 owner home,larger fenced back yard,stamped concrete patio.Enter into 2 story living/dining room,office via french doors,family room adjacent to kitchen & eating area space.Master bed/bath with double vanity,seperate shower & soaking tub.2 additional bedrooms,hall bath & laundry on second floor.Full unfinished basement w rough in.All appliances stay.Neutral paint,6 panel doors,cherry cabs thruout
Property Specifics
| Single Family | |
| — | |
| — | |
| 2004 | |
| Full | |
| — | |
| No | |
| — |
| Kane | |
| Oakhurst Meadows | |
| 210 / Annual | |
| Other | |
| Public | |
| Public Sewer, Sewer-Storm | |
| 07522259 | |
| 1525379009 |
Nearby Schools
| NAME: | DISTRICT: | DISTANCE: | |
|---|---|---|---|
|
Grade School
Olney C Allen Elementary School |
131 | — | |
|
Middle School
Henry W Cowherd Middle School |
131 | Not in DB | |
|
High School
East High School |
131 | Not in DB | |
Property History
| DATE: | EVENT: | PRICE: | SOURCE: |
|---|---|---|---|
| 25 Aug, 2010 | Sold | $190,000 | MRED MLS |
| 23 Jun, 2010 | Under contract | $214,900 | MRED MLS |
| 7 May, 2010 | Listed for sale | $214,900 | MRED MLS |
| 18 May, 2016 | Sold | $210,000 | MRED MLS |
| 30 Mar, 2016 | Under contract | $215,000 | MRED MLS |
| — | Last price change | $219,000 | MRED MLS |
| 11 Feb, 2016 | Listed for sale | $219,000 | MRED MLS |
Room Specifics
Total Bedrooms: 3
Bedrooms Above Ground: 3
Bedrooms Below Ground: 0
Dimensions: —
Floor Type: Carpet
Dimensions: —
Floor Type: Carpet
Full Bathrooms: 3
Bathroom Amenities: Separate Shower,Double Sink
Bathroom in Basement: 0
Rooms: Eating Area,Office
Basement Description: Unfinished
Other Specifics
| 2 | |
| Concrete Perimeter | |
| Asphalt | |
| Patio | |
| Fenced Yard | |
| 62X130X137X159 | |
| Full,Unfinished | |
| Full | |
| — | |
| Range, Microwave, Dishwasher, Refrigerator, Washer, Dryer, Disposal | |
| Not in DB | |
| Sidewalks, Street Lights, Street Paved | |
| — | |
| — | |
| — |
Tax History
| Year | Property Taxes |
|---|---|
| 2010 | $5,644 |
| 2016 | $6,434 |
Contact Agent
Nearby Similar Homes
Nearby Sold Comparables
Contact Agent
Listing Provided By
Steve Grobl Real Estate











