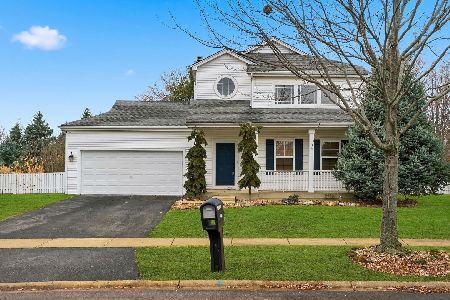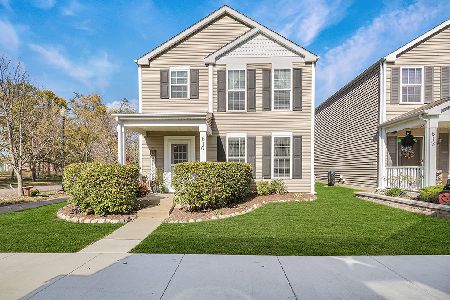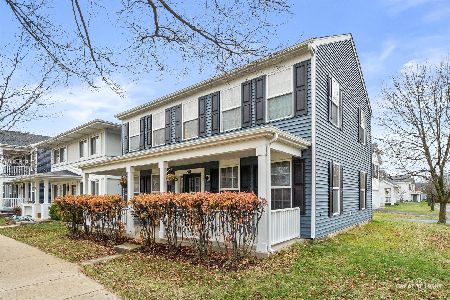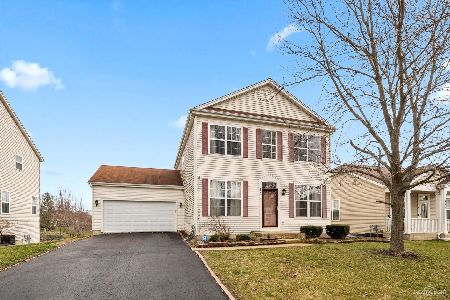714 Periwinkle Lane, Aurora, Illinois 60504
$379,899
|
Sold
|
|
| Status: | Closed |
| Sqft: | 2,002 |
| Cost/Sqft: | $190 |
| Beds: | 4 |
| Baths: | 3 |
| Year Built: | 2004 |
| Property Taxes: | $6,690 |
| Days On Market: | 824 |
| Lot Size: | 0,17 |
Description
WELCOME HOME! Charming 4-bedroom, 2.5-bathroom home located in amazing proximity to Oakhurst Forest Preserve! Wonderful curb appeal, a beautiful front porch, and mature trees invite you in. Natural light floods the home, creating an inviting and uplifting atmosphere that welcomes you to every corner. Highlighted by the stunning, refinished hardwood floors that grace the living spaces. The family room, den, living room, and eating area flow through the home and provide the perfect area to entertain. The kitchen stands as a testament to both style and functionality, with granite counters that not only enhance the visual appeal but also offer a durable and elegant workspace. The kitchen boasts stainless steel appliances that are complimented by a stylish backsplash. New Oven, New Microwave! The 4 generous bedrooms prove to be perfect for multifaceted use and the space continues with a finished basement that's nothing short of perfection. New carpet, intricate picture framing trim work, and fresh paint throughout provide the perfect canvas for your personal touches. Step into the expansive backyard and discover a private haven where you can bask in the beauty of the outdoors. Whether you're envisioning gatherings or simply enjoying serene moments, this space is designed to cater to your desires. Close to shopping, restaurants, transportation, and more! Don't wait, make this your home today! *New microwave, new washer, dryer, oven, newer leaf guard on gutters. Roof and the AC were replaced in 2020. And Just installed new HOT water heater. Windows also being repaired. Don't miss this opportunity. Previous buyers loss is now your Gain!
Property Specifics
| Single Family | |
| — | |
| — | |
| 2004 | |
| — | |
| MARIGOLD | |
| No | |
| 0.17 |
| Kane | |
| Oakhurst Meadows | |
| 300 / Annual | |
| — | |
| — | |
| — | |
| 11912520 | |
| 1525332008 |
Nearby Schools
| NAME: | DISTRICT: | DISTANCE: | |
|---|---|---|---|
|
Grade School
Olney C Allen Elementary School |
131 | — | |
|
Middle School
Henry W Cowherd Middle School |
131 | Not in DB | |
|
High School
East High School |
131 | Not in DB | |
Property History
| DATE: | EVENT: | PRICE: | SOURCE: |
|---|---|---|---|
| 31 Oct, 2015 | Under contract | $0 | MRED MLS |
| 25 Sep, 2015 | Listed for sale | $0 | MRED MLS |
| 1 Sep, 2016 | Under contract | $0 | MRED MLS |
| 20 Aug, 2016 | Listed for sale | $0 | MRED MLS |
| 19 Aug, 2017 | Under contract | $0 | MRED MLS |
| 20 Jul, 2017 | Listed for sale | $0 | MRED MLS |
| 26 Jan, 2019 | Under contract | $0 | MRED MLS |
| 5 Jan, 2019 | Listed for sale | $0 | MRED MLS |
| 11 Apr, 2020 | Under contract | $0 | MRED MLS |
| 30 Mar, 2020 | Listed for sale | $0 | MRED MLS |
| 23 Dec, 2023 | Sold | $379,899 | MRED MLS |
| 1 Nov, 2023 | Under contract | $379,899 | MRED MLS |
| 19 Oct, 2023 | Listed for sale | $379,899 | MRED MLS |
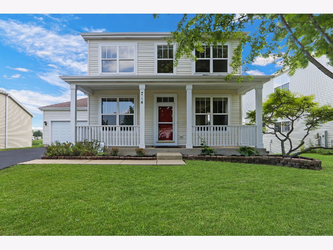
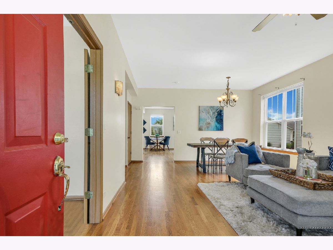
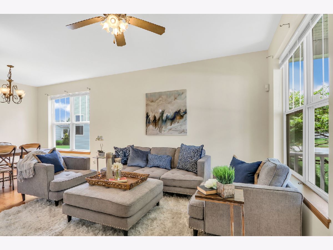
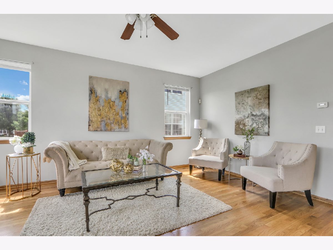
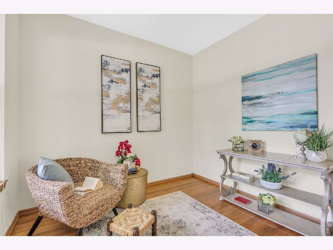
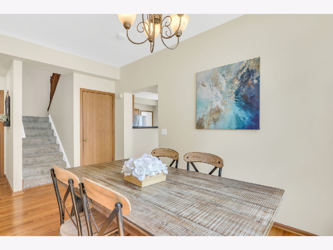
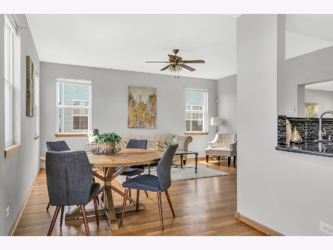
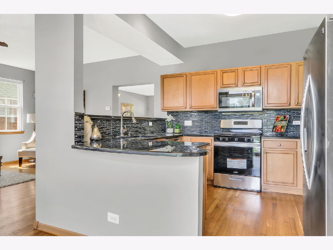
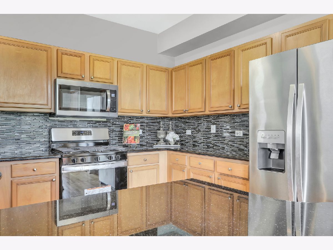
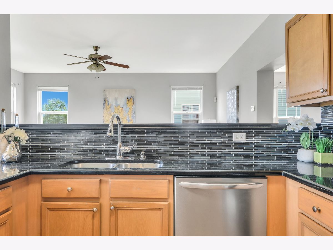
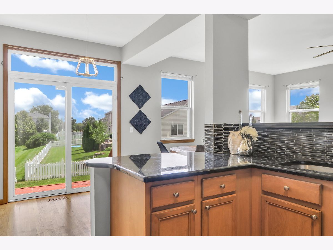
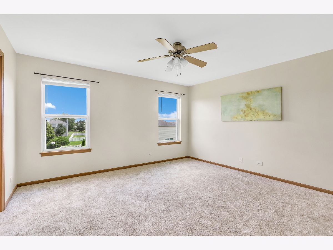
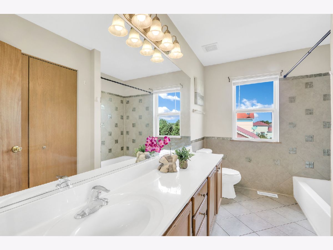
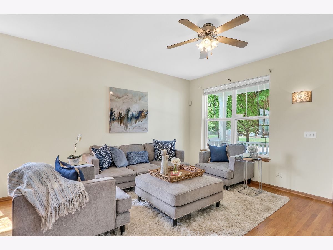
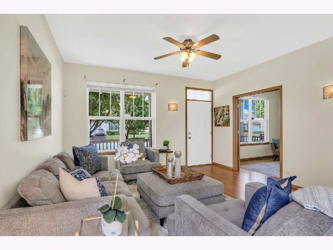
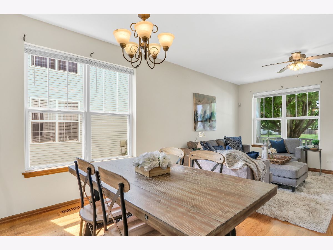
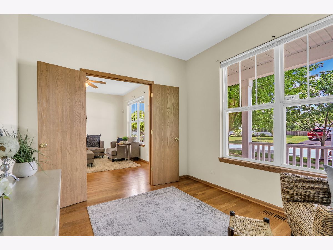
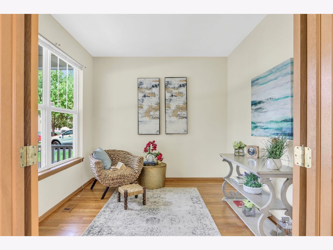
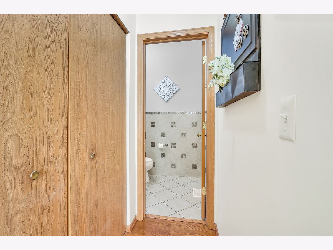
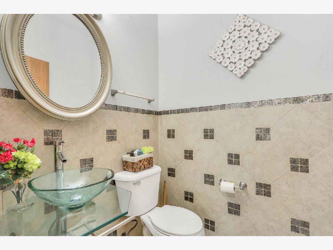
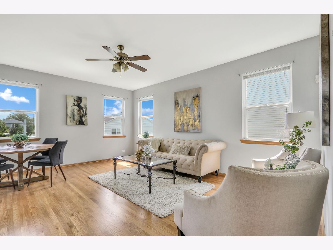
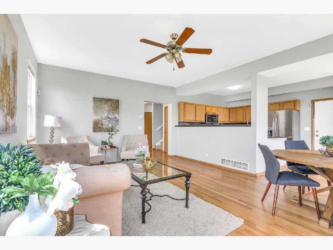
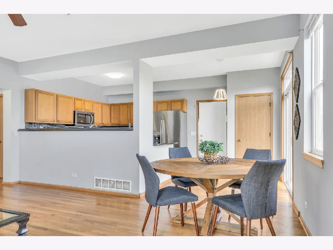
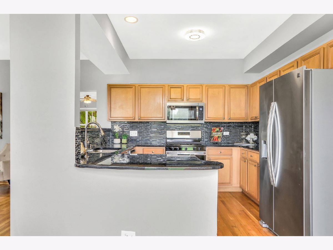
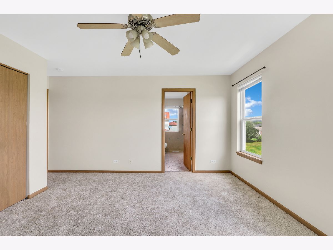
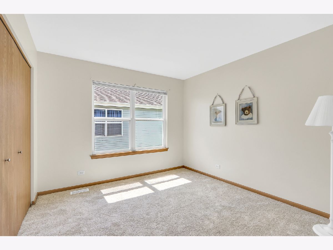
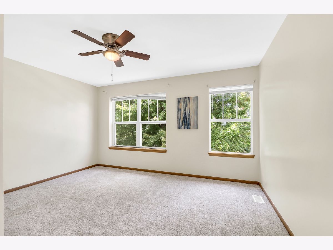
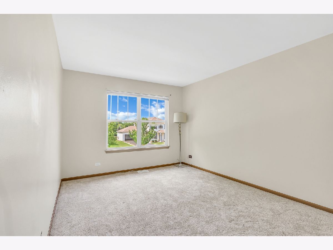
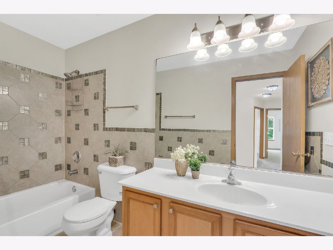
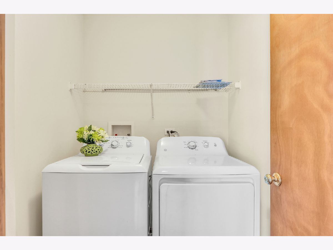
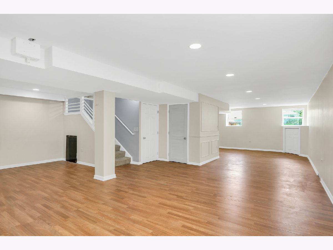
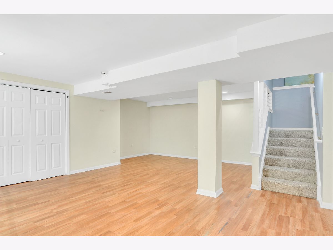
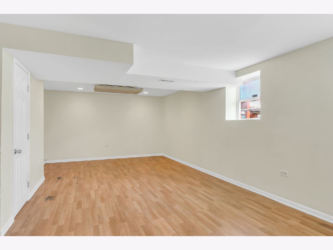
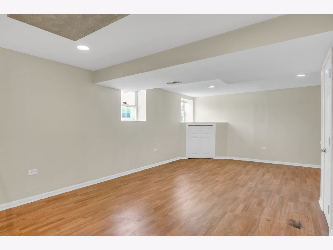
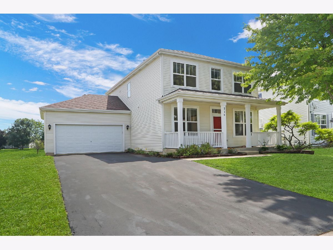
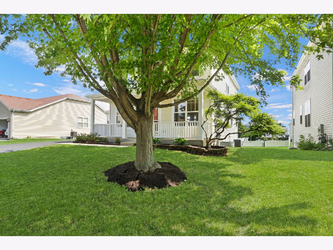
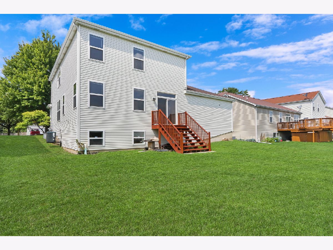
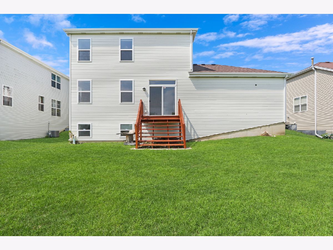
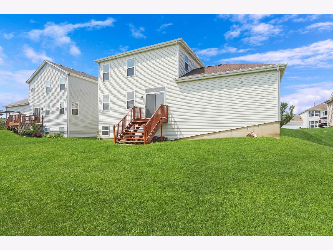
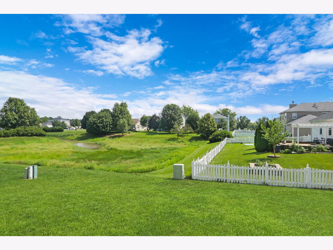
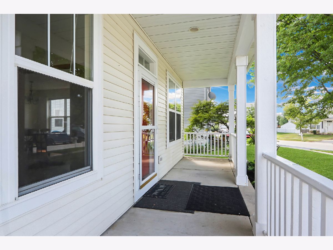
Room Specifics
Total Bedrooms: 4
Bedrooms Above Ground: 4
Bedrooms Below Ground: 0
Dimensions: —
Floor Type: —
Dimensions: —
Floor Type: —
Dimensions: —
Floor Type: —
Full Bathrooms: 3
Bathroom Amenities: Separate Shower
Bathroom in Basement: 0
Rooms: —
Basement Description: Finished,Lookout
Other Specifics
| 2 | |
| — | |
| Asphalt | |
| — | |
| — | |
| 116X63X116X63 | |
| — | |
| — | |
| — | |
| — | |
| Not in DB | |
| — | |
| — | |
| — | |
| — |
Tax History
| Year | Property Taxes |
|---|---|
| 2023 | $6,690 |
Contact Agent
Nearby Similar Homes
Nearby Sold Comparables
Contact Agent
Listing Provided By
Keller Williams North Shore West


