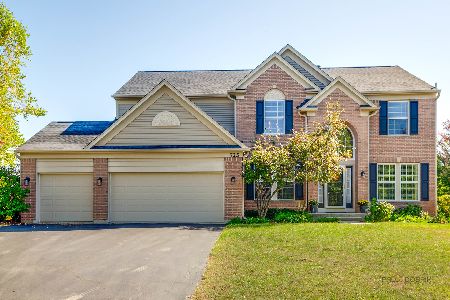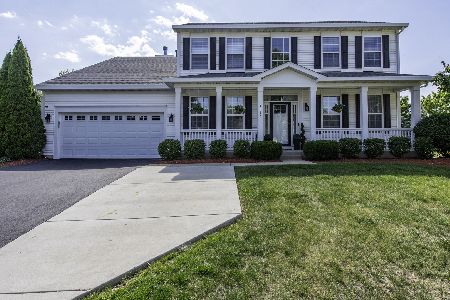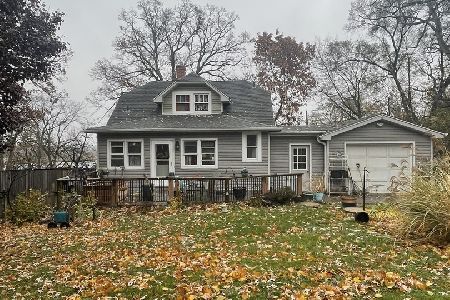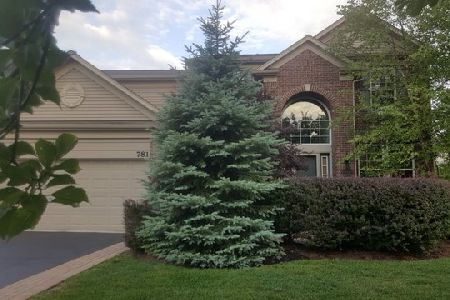713 Porter Circle, Lindenhurst, Illinois 60046
$347,000
|
Sold
|
|
| Status: | Closed |
| Sqft: | 3,308 |
| Cost/Sqft: | $109 |
| Beds: | 4 |
| Baths: | 4 |
| Year Built: | 2007 |
| Property Taxes: | $14,582 |
| Days On Market: | 2182 |
| Lot Size: | 0,28 |
Description
More than 4500 square feet of finished living space! Gorgeous Expanded Devonshire Model in Grants Grove with full finished english basement. Gourmet kitchen includes granite countertops, double ovens, huge island with breakfast bar, all stainless steel appliances. Two story family room and first floor office. Oversized master suite with private bath and two enormous walk-in closets. Finished english basement has windows galore, recreation room, media room, full bathroom and plenty of storage. New roof and siding in 2018. Freshly stained deck provides the perfect space for outdoor entertaining. Three car garage. Mature landscape for added privacy. This one has it all!
Property Specifics
| Single Family | |
| — | |
| — | |
| 2007 | |
| Full,English | |
| EXTENDED DEVONSHIRE | |
| No | |
| 0.28 |
| Lake | |
| Grants Grove | |
| 150 / Quarterly | |
| None | |
| Public | |
| Public Sewer | |
| 10597813 | |
| 02274070030000 |
Nearby Schools
| NAME: | DISTRICT: | DISTANCE: | |
|---|---|---|---|
|
Grade School
Hillcrest Elementary School |
34 | — | |
|
Middle School
Antioch Upper Grade School |
34 | Not in DB | |
|
High School
Lakes Community High School |
117 | Not in DB | |
|
Alternate Elementary School
Oakland Elementary School |
— | Not in DB | |
Property History
| DATE: | EVENT: | PRICE: | SOURCE: |
|---|---|---|---|
| 11 Mar, 2016 | Sold | $405,000 | MRED MLS |
| 2 Feb, 2016 | Under contract | $425,000 | MRED MLS |
| — | Last price change | $439,900 | MRED MLS |
| 11 Sep, 2015 | Listed for sale | $439,900 | MRED MLS |
| 23 May, 2020 | Sold | $347,000 | MRED MLS |
| 28 Feb, 2020 | Under contract | $359,900 | MRED MLS |
| — | Last price change | $369,900 | MRED MLS |
| 27 Dec, 2019 | Listed for sale | $369,900 | MRED MLS |
Room Specifics
Total Bedrooms: 4
Bedrooms Above Ground: 4
Bedrooms Below Ground: 0
Dimensions: —
Floor Type: Carpet
Dimensions: —
Floor Type: Carpet
Dimensions: —
Floor Type: Carpet
Full Bathrooms: 4
Bathroom Amenities: Separate Shower,Double Sink,Soaking Tub
Bathroom in Basement: 1
Rooms: Office,Recreation Room,Media Room
Basement Description: Finished
Other Specifics
| 3 | |
| — | |
| Asphalt | |
| Deck | |
| — | |
| 0.2758 | |
| — | |
| Full | |
| Vaulted/Cathedral Ceilings, Hardwood Floors, First Floor Laundry, Walk-In Closet(s) | |
| Double Oven, Microwave, Dishwasher, Refrigerator, Stainless Steel Appliance(s) | |
| Not in DB | |
| Park, Lake, Curbs, Sidewalks, Street Lights, Street Paved | |
| — | |
| — | |
| Wood Burning, Gas Log, Gas Starter |
Tax History
| Year | Property Taxes |
|---|---|
| 2016 | $12,616 |
| 2020 | $14,582 |
Contact Agent
Nearby Similar Homes
Nearby Sold Comparables
Contact Agent
Listing Provided By
Weichert Realtors-McKee Real Estate










