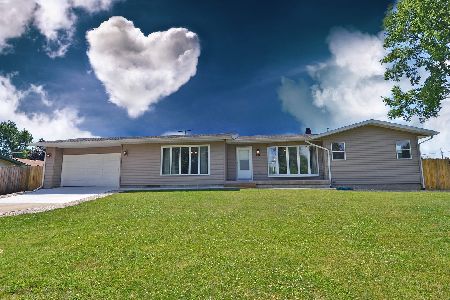713 Westwood Drive, Ottawa, Illinois 61350
$121,000
|
Sold
|
|
| Status: | Closed |
| Sqft: | 1,152 |
| Cost/Sqft: | $116 |
| Beds: | 3 |
| Baths: | 2 |
| Year Built: | 1954 |
| Property Taxes: | $2,284 |
| Days On Market: | 4338 |
| Lot Size: | 0,24 |
Description
Move right into this completely updated home! Located on the south side of Ottawa, home boasts 3 bedrooms/2 full baths (one attached to master), gorgeous gas log fireplace with mantel, all updated flooring and fixtures, large fenced in backyard with fire pit and storage shed...it's a must see :)
Property Specifics
| Single Family | |
| — | |
| Ranch | |
| 1954 | |
| None | |
| — | |
| No | |
| 0.24 |
| La Salle | |
| — | |
| 0 / Not Applicable | |
| None | |
| Public | |
| Public Sewer | |
| 08550852 | |
| 2214111005 |
Nearby Schools
| NAME: | DISTRICT: | DISTANCE: | |
|---|---|---|---|
|
Grade School
Lincoln Elementary: K-4th Grade |
141 | — | |
|
Middle School
Shepherd Middle School |
141 | Not in DB | |
|
High School
Ottawa Township High School |
140 | Not in DB | |
Property History
| DATE: | EVENT: | PRICE: | SOURCE: |
|---|---|---|---|
| 2 Jul, 2014 | Sold | $121,000 | MRED MLS |
| 27 May, 2014 | Under contract | $133,500 | MRED MLS |
| — | Last price change | $138,500 | MRED MLS |
| 4 Mar, 2014 | Listed for sale | $138,500 | MRED MLS |
Room Specifics
Total Bedrooms: 3
Bedrooms Above Ground: 3
Bedrooms Below Ground: 0
Dimensions: —
Floor Type: Carpet
Dimensions: —
Floor Type: Carpet
Full Bathrooms: 2
Bathroom Amenities: —
Bathroom in Basement: 0
Rooms: No additional rooms
Basement Description: Crawl
Other Specifics
| — | |
| Block | |
| Concrete | |
| Deck, Porch | |
| Fenced Yard | |
| IRR | |
| — | |
| Full | |
| — | |
| Range, Dishwasher, Refrigerator | |
| Not in DB | |
| — | |
| — | |
| — | |
| Gas Log |
Tax History
| Year | Property Taxes |
|---|---|
| 2014 | $2,284 |
Contact Agent
Nearby Similar Homes
Nearby Sold Comparables
Contact Agent
Listing Provided By
Janko Realty & Development










