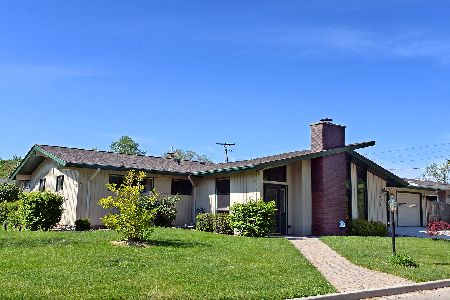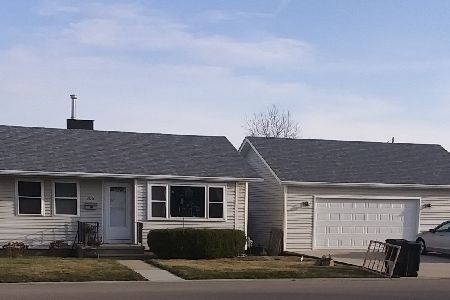825 Glover Street, Ottawa, Illinois 61350
$219,000
|
Sold
|
|
| Status: | Closed |
| Sqft: | 2,292 |
| Cost/Sqft: | $96 |
| Beds: | 3 |
| Baths: | 3 |
| Year Built: | 1970 |
| Property Taxes: | $5,549 |
| Days On Market: | 2039 |
| Lot Size: | 0,38 |
Description
Welcome to 825 W. Glover St. This spacious 2,292sf ranch situated on a double lot dead end road offers 4bedrooms, 3baths including master bath, kitchen/dining room combo featuring cherry cabinets, island and newer slate finish appliance package. Huge family room equipped with wet bar, pine casing ceilings, many windows for much natural light and exterior access to backyard. Partially finished full basement with 9ft ceilings, bedroom, full bath and much potential form more living space if needed. Backyard all fenced in offers your own basketball court, patio with gazebo, outdoor lighting, storage shed with power and plenty of space for any other improvement your heart desires. Many updates including siding, roof, 2 A/C units, paint, plumbing, electrical, concrete driveway, additional blacktop driveway for more parking. This home includes all slate kitchen appliances and slate washer and dryer. FHA, USDA, & VA loans are welcome. Schedule a private showing today!
Property Specifics
| Single Family | |
| — | |
| — | |
| 1970 | |
| — | |
| — | |
| No | |
| 0.38 |
| — | |
| — | |
| 0 / Not Applicable | |
| — | |
| — | |
| — | |
| 10752807 | |
| 2214111021 |
Nearby Schools
| NAME: | DISTRICT: | DISTANCE: | |
|---|---|---|---|
|
Middle School
Shepherd Middle School |
141 | Not in DB | |
|
High School
Ottawa Township High School |
140 | Not in DB | |
Property History
| DATE: | EVENT: | PRICE: | SOURCE: |
|---|---|---|---|
| 4 Apr, 2014 | Sold | $65,000 | MRED MLS |
| 4 Mar, 2014 | Under contract | $80,000 | MRED MLS |
| — | Last price change | $75,000 | MRED MLS |
| 1 Mar, 2013 | Listed for sale | $105,000 | MRED MLS |
| 3 Aug, 2020 | Sold | $219,000 | MRED MLS |
| 22 Jun, 2020 | Under contract | $219,000 | MRED MLS |
| 19 Jun, 2020 | Listed for sale | $219,000 | MRED MLS |
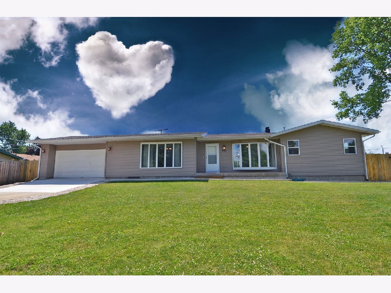
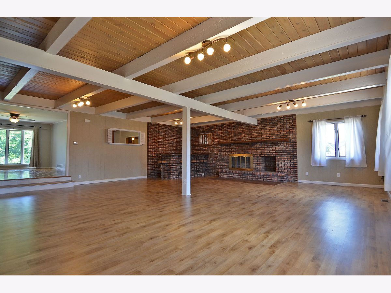
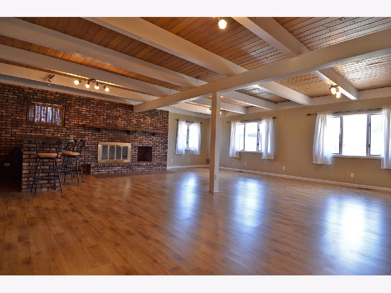
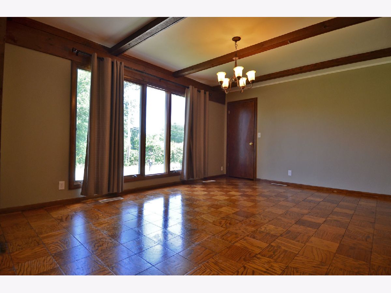
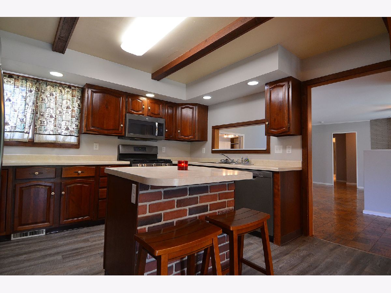
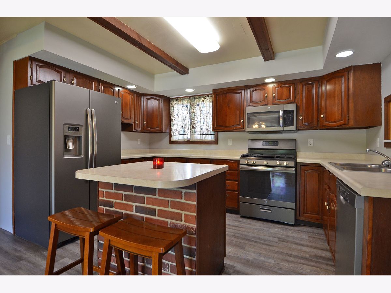
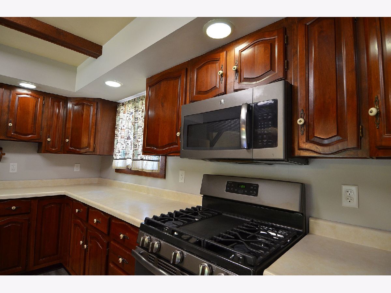
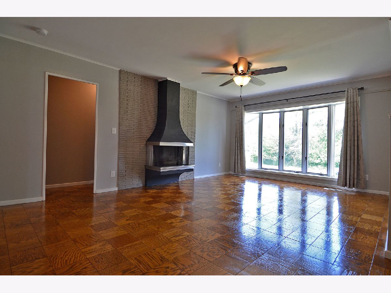
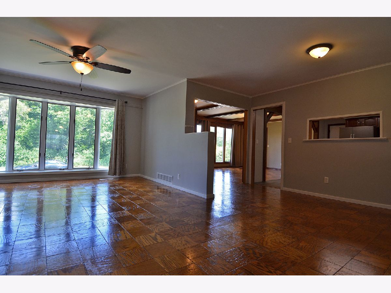
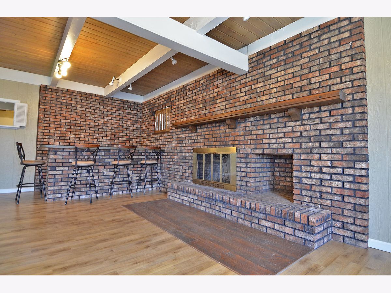
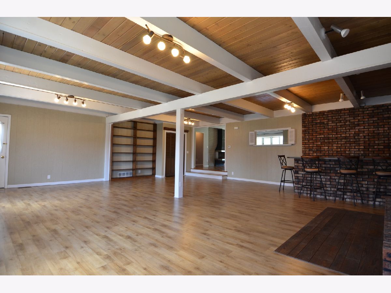
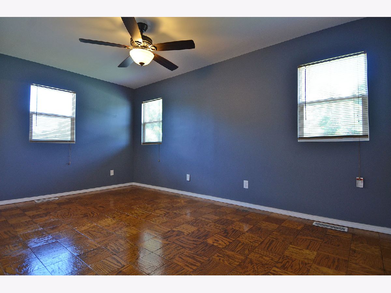
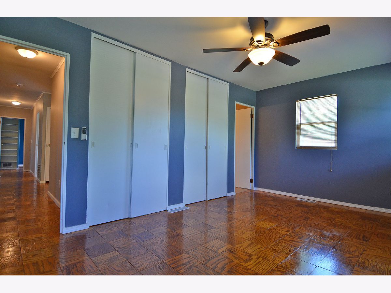
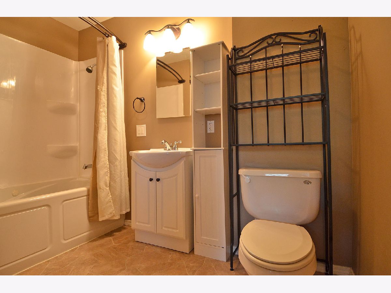
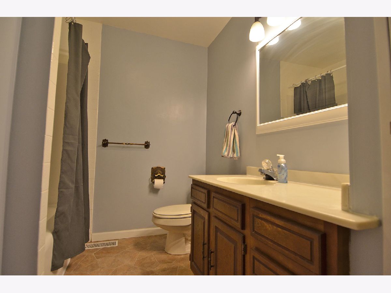
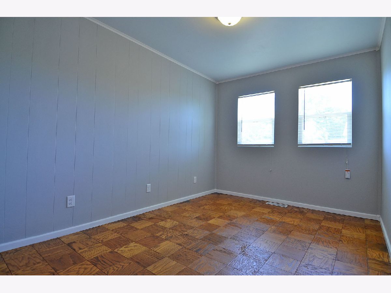
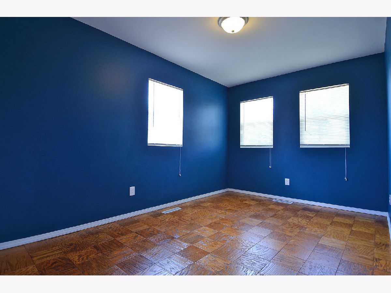
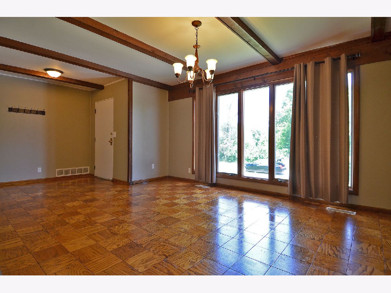
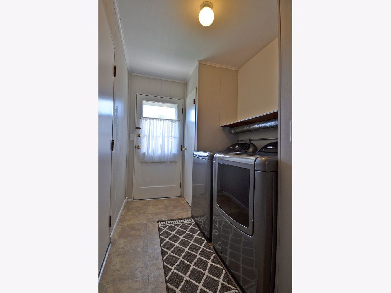
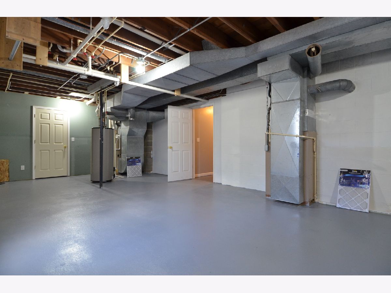
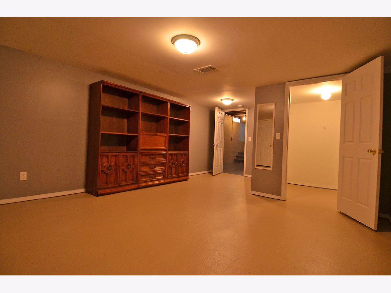
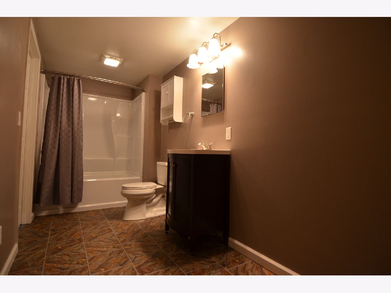
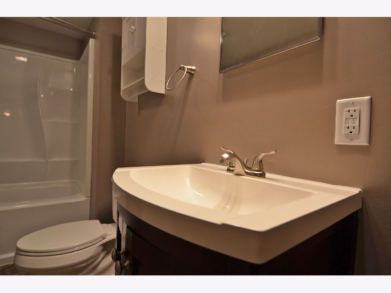
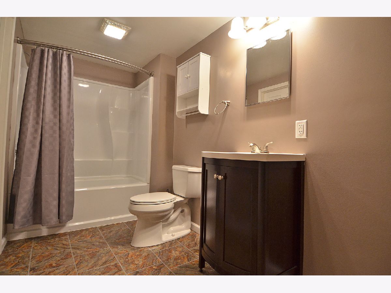
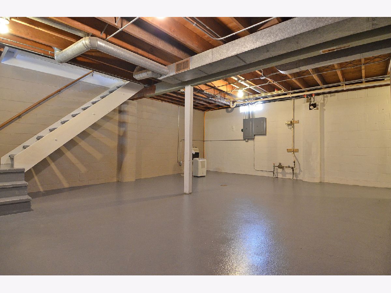
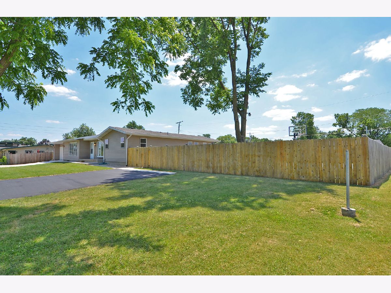
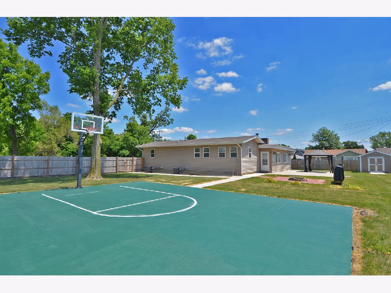
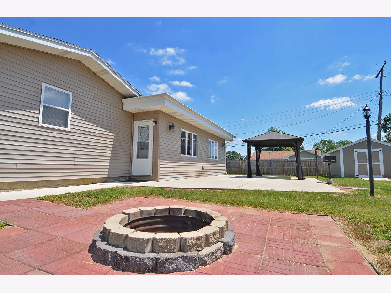
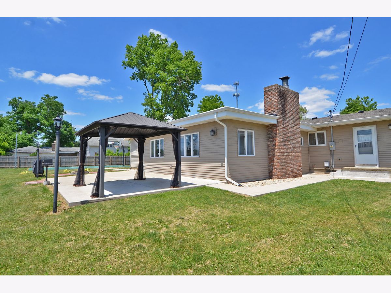
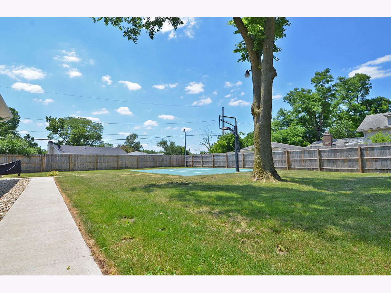
Room Specifics
Total Bedrooms: 4
Bedrooms Above Ground: 3
Bedrooms Below Ground: 1
Dimensions: —
Floor Type: —
Dimensions: —
Floor Type: —
Dimensions: —
Floor Type: —
Full Bathrooms: 3
Bathroom Amenities: Whirlpool
Bathroom in Basement: 1
Rooms: —
Basement Description: Partially Finished
Other Specifics
| 2 | |
| — | |
| Concrete | |
| — | |
| — | |
| 138X125 | |
| — | |
| — | |
| — | |
| — | |
| Not in DB | |
| — | |
| — | |
| — | |
| — |
Tax History
| Year | Property Taxes |
|---|---|
| 2014 | $6,797 |
| 2020 | $5,549 |
Contact Agent
Nearby Similar Homes
Nearby Sold Comparables
Contact Agent
Listing Provided By
RE/MAX 1st Choice








