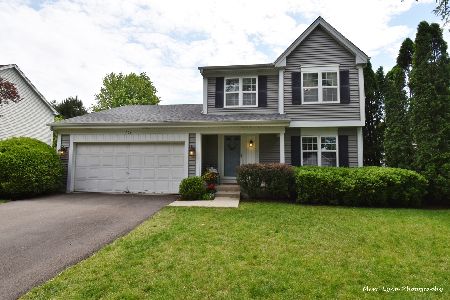714 Arrowhead Lane, St Charles, Illinois 60174
$320,000
|
Sold
|
|
| Status: | Closed |
| Sqft: | 2,500 |
| Cost/Sqft: | $130 |
| Beds: | 3 |
| Baths: | 3 |
| Year Built: | 1993 |
| Property Taxes: | $8,643 |
| Days On Market: | 3499 |
| Lot Size: | 0,19 |
Description
Great home with many updates located in convenient east side of St. Charles with many updates, open floor plan great for entertaining and fabulous mature landscaped yard for your summer enjoyment on the large deck. Hardwood flooring on 1st level with new carpeting on 2nd level, newer stainless steel high end appliances in spacious eat-in kitchen open to family room, Huge master bedroom with walk-in closet and master bath, finished basement with extra bedroom, freshly painted through out. Come view this beauty and start packing!
Property Specifics
| Single Family | |
| — | |
| Contemporary | |
| 1993 | |
| Full | |
| — | |
| No | |
| 0.19 |
| Kane | |
| Charlemagne | |
| 190 / Annual | |
| Insurance | |
| Public | |
| Public Sewer | |
| 09275684 | |
| 0925202007 |
Nearby Schools
| NAME: | DISTRICT: | DISTANCE: | |
|---|---|---|---|
|
Grade School
Fox Ridge Elementary School |
303 | — | |
|
Middle School
Wredling Middle School |
303 | Not in DB | |
|
High School
St Charles East High School |
303 | Not in DB | |
Property History
| DATE: | EVENT: | PRICE: | SOURCE: |
|---|---|---|---|
| 18 Oct, 2016 | Sold | $320,000 | MRED MLS |
| 19 Aug, 2016 | Under contract | $325,000 | MRED MLS |
| — | Last price change | $335,000 | MRED MLS |
| 3 Jul, 2016 | Listed for sale | $335,000 | MRED MLS |
| 1 Aug, 2018 | Sold | $345,000 | MRED MLS |
| 15 Jun, 2018 | Under contract | $340,000 | MRED MLS |
| 7 Jun, 2018 | Listed for sale | $340,000 | MRED MLS |
Room Specifics
Total Bedrooms: 4
Bedrooms Above Ground: 3
Bedrooms Below Ground: 1
Dimensions: —
Floor Type: Carpet
Dimensions: —
Floor Type: Carpet
Dimensions: —
Floor Type: Wood Laminate
Full Bathrooms: 3
Bathroom Amenities: —
Bathroom in Basement: 0
Rooms: Mud Room,Recreation Room
Basement Description: Finished
Other Specifics
| 2 | |
| — | |
| Asphalt | |
| Deck, Hot Tub, Storms/Screens | |
| Landscaped | |
| 68 X 117 X 76 X 114 | |
| — | |
| Full | |
| Hardwood Floors, Wood Laminate Floors | |
| Range, Microwave, Dishwasher, Refrigerator, Washer, Dryer, Disposal, Stainless Steel Appliance(s) | |
| Not in DB | |
| Sidewalks, Street Lights, Street Paved | |
| — | |
| — | |
| — |
Tax History
| Year | Property Taxes |
|---|---|
| 2016 | $8,643 |
| 2018 | $7,898 |
Contact Agent
Nearby Similar Homes
Nearby Sold Comparables
Contact Agent
Listing Provided By
Century 21 1st Class Homes








