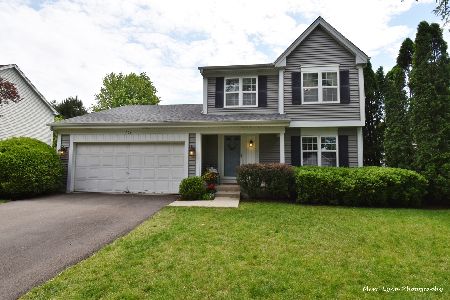714 Arrowhead Lane, St Charles, Illinois 60174
$345,000
|
Sold
|
|
| Status: | Closed |
| Sqft: | 2,500 |
| Cost/Sqft: | $136 |
| Beds: | 3 |
| Baths: | 3 |
| Year Built: | 1993 |
| Property Taxes: | $7,898 |
| Days On Market: | 2795 |
| Lot Size: | 0,19 |
Description
Saint Charles Newest Gem! Located on East Side in Award winning St. Charles School District 303. Solidly Built Home with Many Updates. Great Curb appeal with Mature Landscaping. Home is Well kept and Maintained. Inside, Enjoy the Cozy Living Room that is open to the Decorative Dining Room or Entertain in your Spacious Eat-in Kitchen. Kitchen has Stain-less Steel Appliances and is Open to the Airy Family Room. Plenty of Natural Light comes through the New Over-Sized Slider with Enclosed mini-blinds. Walk onto your large deck overlooking a beautiful landscaped back yard and Enjoy Evenings THE WHOLE YEAR ROUND in your Hot Tub! Hardwood Floors throughout the First Floor. Newer Carpet second Floor. All Bathrooms updated 2017. Large Master Bedroom with Walk-In and Private En-suite. New Furnace 2017. Finished Basement with Extra Living Space. Home Warranty passed to new owners.
Property Specifics
| Single Family | |
| — | |
| Contemporary | |
| 1993 | |
| Full | |
| — | |
| No | |
| 0.19 |
| Kane | |
| Charlemagne | |
| 190 / Annual | |
| Insurance | |
| Public | |
| Public Sewer | |
| 09976578 | |
| 0925202007 |
Nearby Schools
| NAME: | DISTRICT: | DISTANCE: | |
|---|---|---|---|
|
Grade School
Fox Ridge Elementary School |
303 | — | |
|
Middle School
Wredling Middle School |
303 | Not in DB | |
|
High School
St Charles East High School |
303 | Not in DB | |
Property History
| DATE: | EVENT: | PRICE: | SOURCE: |
|---|---|---|---|
| 18 Oct, 2016 | Sold | $320,000 | MRED MLS |
| 19 Aug, 2016 | Under contract | $325,000 | MRED MLS |
| — | Last price change | $335,000 | MRED MLS |
| 3 Jul, 2016 | Listed for sale | $335,000 | MRED MLS |
| 1 Aug, 2018 | Sold | $345,000 | MRED MLS |
| 15 Jun, 2018 | Under contract | $340,000 | MRED MLS |
| 7 Jun, 2018 | Listed for sale | $340,000 | MRED MLS |
Room Specifics
Total Bedrooms: 4
Bedrooms Above Ground: 3
Bedrooms Below Ground: 1
Dimensions: —
Floor Type: Carpet
Dimensions: —
Floor Type: Carpet
Dimensions: —
Floor Type: Wood Laminate
Full Bathrooms: 3
Bathroom Amenities: —
Bathroom in Basement: 0
Rooms: Mud Room,Recreation Room
Basement Description: Finished
Other Specifics
| 2 | |
| — | |
| Asphalt | |
| Deck, Hot Tub, Storms/Screens | |
| Landscaped | |
| 68 X 117 X 76 X 114 | |
| — | |
| Full | |
| Hardwood Floors, Wood Laminate Floors | |
| Range, Microwave, Dishwasher, Refrigerator, Washer, Dryer, Disposal, Stainless Steel Appliance(s) | |
| Not in DB | |
| Sidewalks, Street Lights, Street Paved | |
| — | |
| — | |
| — |
Tax History
| Year | Property Taxes |
|---|---|
| 2016 | $8,643 |
| 2018 | $7,898 |
Contact Agent
Nearby Similar Homes
Nearby Sold Comparables
Contact Agent
Listing Provided By
Keller Williams Premiere Properties








