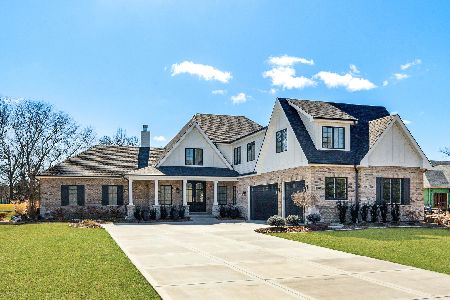714 Colony Lane, Frankfort, Illinois 60423
$575,000
|
Sold
|
|
| Status: | Closed |
| Sqft: | 6,094 |
| Cost/Sqft: | $105 |
| Beds: | 5 |
| Baths: | 5 |
| Year Built: | 1979 |
| Property Taxes: | $19,436 |
| Days On Market: | 3625 |
| Lot Size: | 0,00 |
Description
Spectaular 6100sq.ft upscale estate located on scenic Prestwick Golf Course! Features large rooms everywhere! Enourmous kitchen with custom maple cabinets, granite counters and upscale appliances! Stunning liv/music room with crown molding & fireplace! Amazing executive study with built in book cases & rec area! Beautiful family room with coffered ceiling and stone fireplace! Oversized dining room! Luxury master bedroom with xxxx walk in closet! Beautifully updated master bath with huge walk in shower w/body sprays/rain ceiling and steamer! Full finished basement with bar & gym! Main level bedroom & bath! Main level laundry! Dual stair cases! Circular drive! Sprinkler system! Paver patio! Three car side load garage! 50 Year roof (installed 2003)! (4) Furnaces! Highly rated school district 157c and Lincolnway East High School! Just steps from Prestwick club house, tennis courts and swimming pool! Close access to Old Plank Trail! Minutes from I-57 & I-80!
Property Specifics
| Single Family | |
| — | |
| — | |
| 1979 | |
| Full | |
| — | |
| No | |
| — |
| Will | |
| Prestwick | |
| 0 / Not Applicable | |
| None | |
| Public | |
| Public Sewer | |
| 09140908 | |
| 1909252070030000 |
Property History
| DATE: | EVENT: | PRICE: | SOURCE: |
|---|---|---|---|
| 23 May, 2016 | Sold | $575,000 | MRED MLS |
| 27 Mar, 2016 | Under contract | $639,000 | MRED MLS |
| 15 Feb, 2016 | Listed for sale | $639,000 | MRED MLS |
Room Specifics
Total Bedrooms: 5
Bedrooms Above Ground: 5
Bedrooms Below Ground: 0
Dimensions: —
Floor Type: Carpet
Dimensions: —
Floor Type: Carpet
Dimensions: —
Floor Type: Carpet
Dimensions: —
Floor Type: —
Full Bathrooms: 5
Bathroom Amenities: Whirlpool,Separate Shower,Steam Shower,Double Sink,Full Body Spray Shower
Bathroom in Basement: 0
Rooms: Bedroom 5,Breakfast Room,Exercise Room,Foyer,Game Room,Play Room,Recreation Room,Study,Walk In Closet
Basement Description: Finished
Other Specifics
| 3 | |
| Concrete Perimeter | |
| Asphalt,Circular | |
| Patio, Brick Paver Patio | |
| Cul-De-Sac,Golf Course Lot | |
| 148X182X149X181 | |
| — | |
| Full | |
| Vaulted/Cathedral Ceilings, Bar-Wet, Hardwood Floors, First Floor Bedroom, First Floor Laundry, First Floor Full Bath | |
| Double Oven, Range, Microwave, Dishwasher, High End Refrigerator, Washer, Dryer, Disposal, Trash Compactor | |
| Not in DB | |
| Clubhouse, Pool, Tennis Courts, Street Paved | |
| — | |
| — | |
| Gas Log, Gas Starter |
Tax History
| Year | Property Taxes |
|---|---|
| 2016 | $19,436 |
Contact Agent
Nearby Similar Homes
Nearby Sold Comparables
Contact Agent
Listing Provided By
Murphy Real Estate Grp






