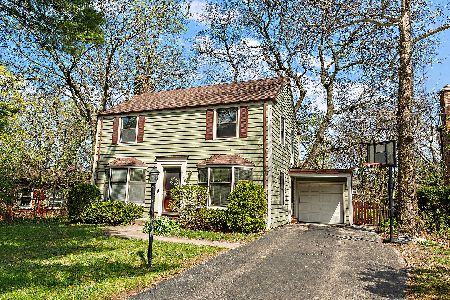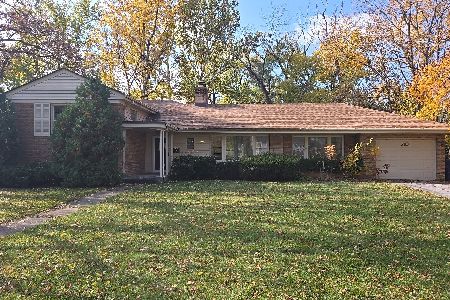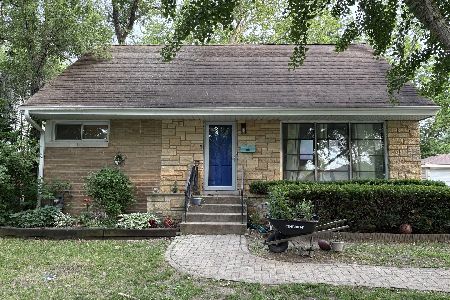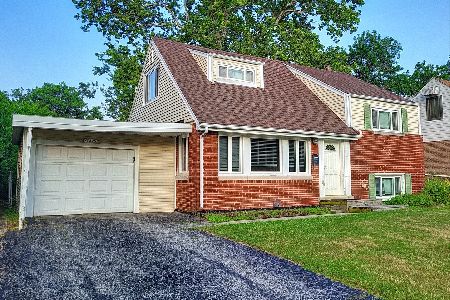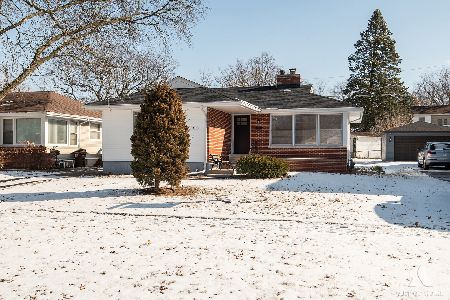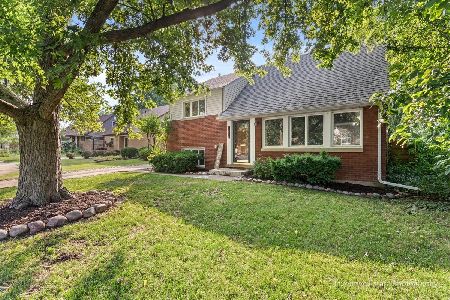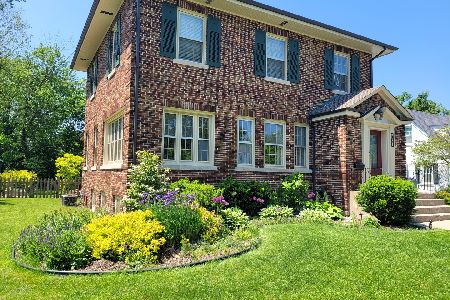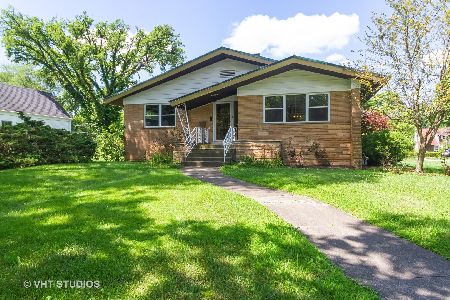714 Perth Avenue, Flossmoor, Illinois 60422
$505,000
|
Sold
|
|
| Status: | Closed |
| Sqft: | 3,012 |
| Cost/Sqft: | $168 |
| Beds: | 4 |
| Baths: | 4 |
| Year Built: | 1938 |
| Property Taxes: | $13,062 |
| Days On Market: | 659 |
| Lot Size: | 0,42 |
Description
Immaculate 6 bedroom 4 bath Two Story Home on a beautifully landscaped .42 Acre site with over 4,000 finished SF conveniently located near the Train Station. Main level includes Huge Living Room with Hardwood Floors, Fireplace and built-in shelving; Family Room with Hardwood Floors; Formal Dining Room with Hardwood Floors; Custom Kitchen/Dinette with huge Island, Granite Counters, Built-in Oven & Microwave, separate Oven/Range, Hardwood Floors and Doors to a Deck with composite boards; Office/Bedroom with Hardwood Floors; Main Floor Laundry and a 3/4 Bath. Upper level with Master Suite including Walk-in Closet and Private Bath, 3 Additional Large Bedrooms and a Full Bath. Finished Basement with Rec Room, Kitchenette, 2 Additional Bedrooms and a 3/4 Bath. There is an attached 2 car "tandem" garage and a Paver Patio. Home has zoned HVAC (main floor furnace new in 2019, upper level furnace 2014); Basement was waterproofed. A major renovation/addition was completed in 1996. Great home in ideal location! Note: Taxes reflect no exemptions
Property Specifics
| Single Family | |
| — | |
| — | |
| 1938 | |
| — | |
| — | |
| No | |
| 0.42 |
| Cook | |
| — | |
| — / Not Applicable | |
| — | |
| — | |
| — | |
| 12027083 | |
| 31014040070000 |
Nearby Schools
| NAME: | DISTRICT: | DISTANCE: | |
|---|---|---|---|
|
High School
Homewood-flossmoor High School |
233 | Not in DB | |
Property History
| DATE: | EVENT: | PRICE: | SOURCE: |
|---|---|---|---|
| 24 May, 2024 | Sold | $505,000 | MRED MLS |
| 17 Apr, 2024 | Under contract | $505,000 | MRED MLS |
| — | Last price change | $497,900 | MRED MLS |
| 15 Apr, 2024 | Listed for sale | $497,900 | MRED MLS |
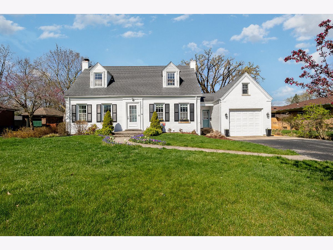
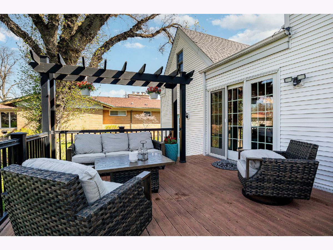
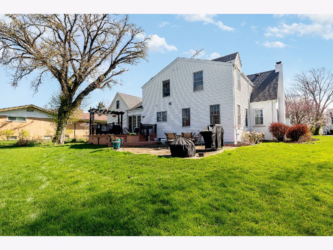
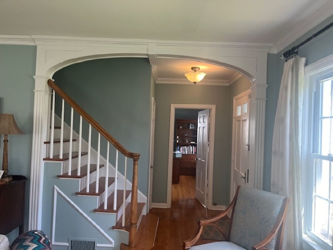
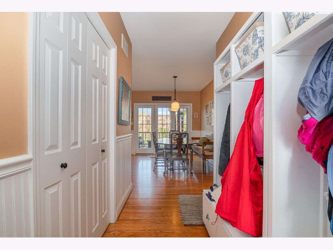
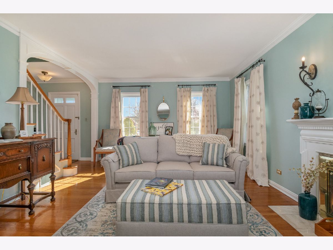
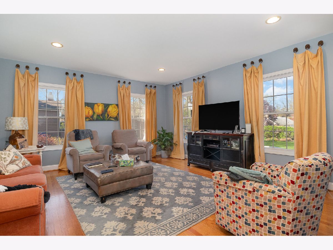
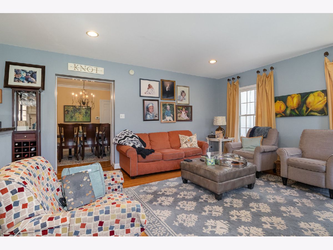
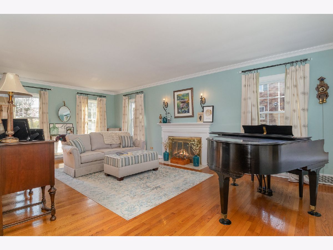
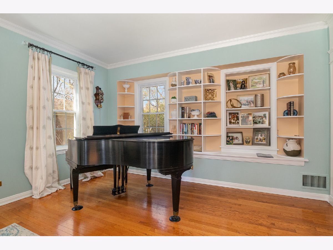
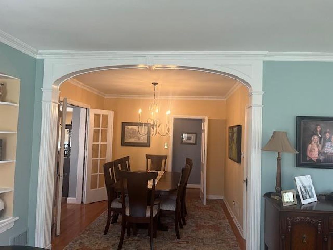
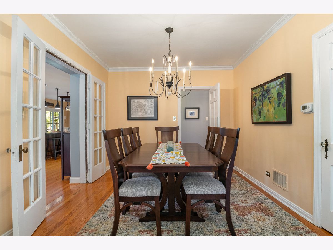
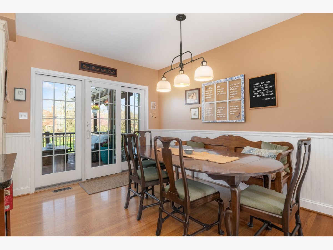
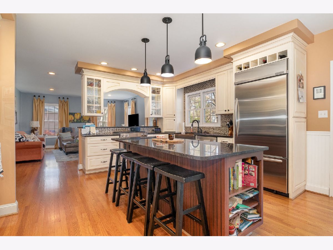
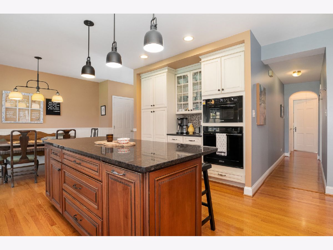
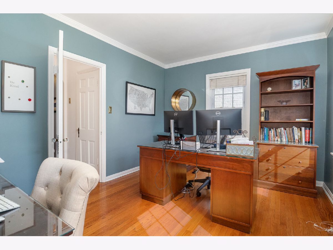
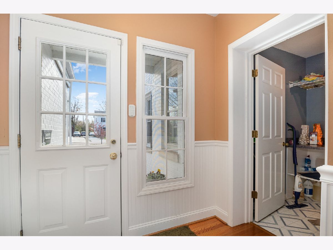
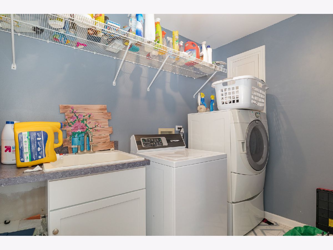
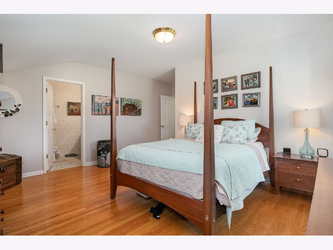
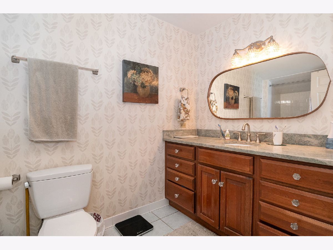
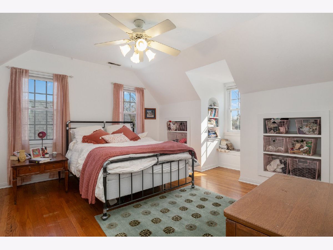
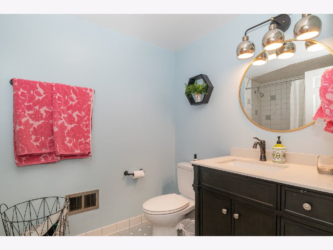
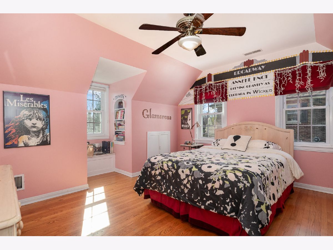
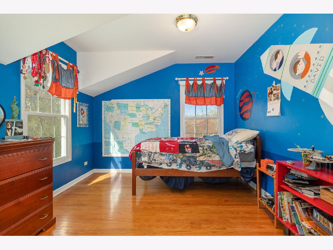
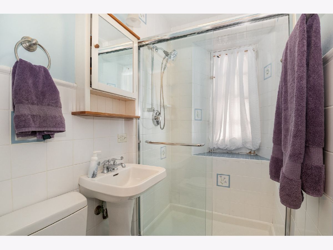
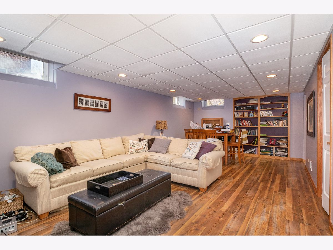
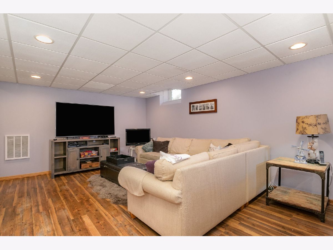
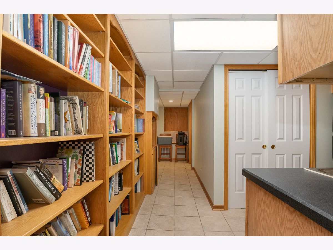
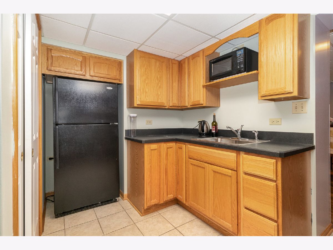
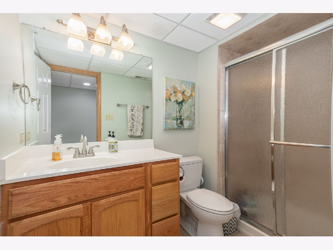
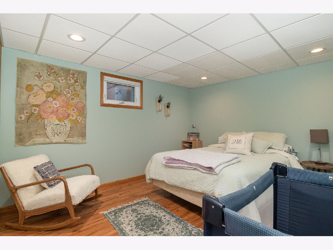
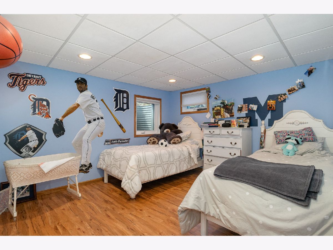
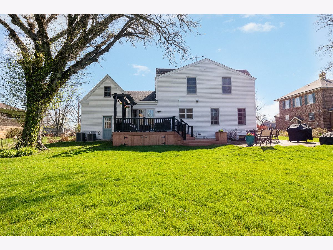
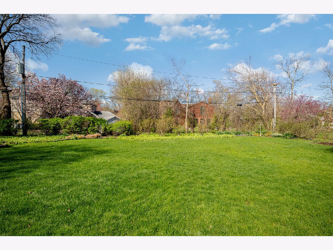
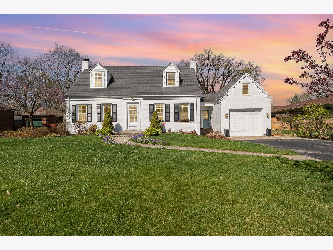
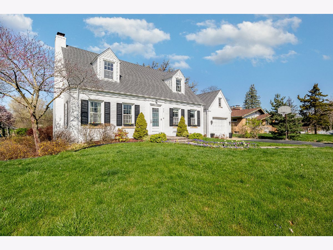
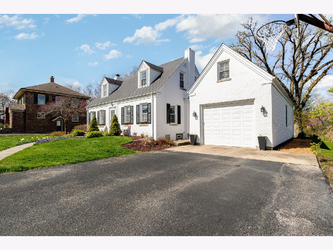
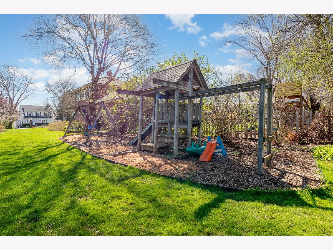
Room Specifics
Total Bedrooms: 6
Bedrooms Above Ground: 4
Bedrooms Below Ground: 2
Dimensions: —
Floor Type: —
Dimensions: —
Floor Type: —
Dimensions: —
Floor Type: —
Dimensions: —
Floor Type: —
Dimensions: —
Floor Type: —
Full Bathrooms: 4
Bathroom Amenities: —
Bathroom in Basement: 1
Rooms: —
Basement Description: Finished
Other Specifics
| 2 | |
| — | |
| — | |
| — | |
| — | |
| 101 X 191 X 101 X 181 | |
| — | |
| — | |
| — | |
| — | |
| Not in DB | |
| — | |
| — | |
| — | |
| — |
Tax History
| Year | Property Taxes |
|---|---|
| 2024 | $13,062 |
Contact Agent
Nearby Similar Homes
Nearby Sold Comparables
Contact Agent
Listing Provided By
Evers Realty Group

