714 Riverview Road, Algonquin, Illinois 60102
$150,000
|
Sold
|
|
| Status: | Closed |
| Sqft: | 1,120 |
| Cost/Sqft: | $146 |
| Beds: | 2 |
| Baths: | 1 |
| Year Built: | 1934 |
| Property Taxes: | $3,112 |
| Days On Market: | 533 |
| Lot Size: | 0,00 |
Description
Calling all investors/rehabbers! LOCATION-LOCATION-LOCATION! Rare opportunity to earn some sweat equity or build your dream home in a prime location just blocks from the heart of downtown Algonquin and the Fox River! Please note the home needs significant repair and will be sold cash only and as is/where is! Set high on a beautiful tree lined dead-end street, this hillside ranch is just a block off the Fox River and walkable to all the shopping, dining, and entertainment of the bustling downtown district. Enter through the large, covered side porch to the main living level with two bedrooms, full bath, dining, large living room, and kitchen! The lower level has a large family/rec room, laundry area, and storage space and could easily be reconfigured for a third bedroom. PLEASE NOTE: Steps leading from the main level are not safe and should not be used. Access to the lower level would be best through the attached one car garage. Outside you will love the private oversized yard with lush greenery and great views! The driveway has an additional apron with a large concrete slab great for extra parking or could be used as a patio! AS IS / WHERE IS AND CASH ONLY. Home will not qualify for traditional financing. Don't miss this unique opportunity!!!
Property Specifics
| Single Family | |
| — | |
| — | |
| 1934 | |
| — | |
| — | |
| No | |
| — |
| — | |
| — | |
| 0 / Not Applicable | |
| — | |
| — | |
| — | |
| 12131481 | |
| 1927402006 |
Nearby Schools
| NAME: | DISTRICT: | DISTANCE: | |
|---|---|---|---|
|
Grade School
Eastview Elementary School |
300 | — | |
|
Middle School
Algonquin Middle School |
300 | Not in DB | |
|
High School
Dundee-crown High School |
300 | Not in DB | |
Property History
| DATE: | EVENT: | PRICE: | SOURCE: |
|---|---|---|---|
| 3 Sep, 2024 | Sold | $150,000 | MRED MLS |
| 30 Aug, 2024 | Under contract | $163,900 | MRED MLS |
| 6 Aug, 2024 | Listed for sale | $163,900 | MRED MLS |
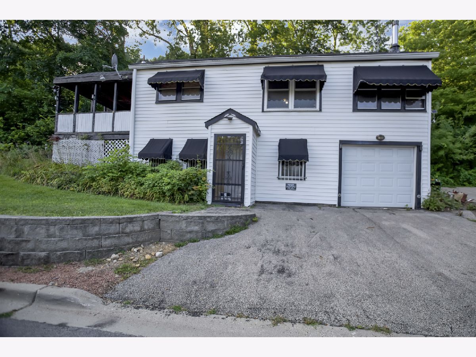
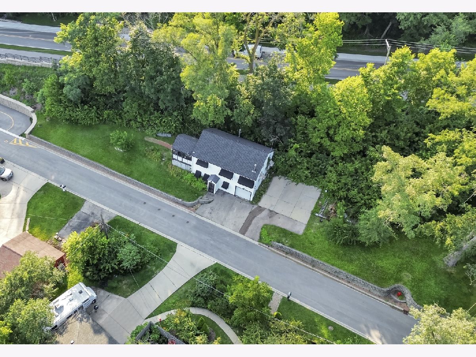
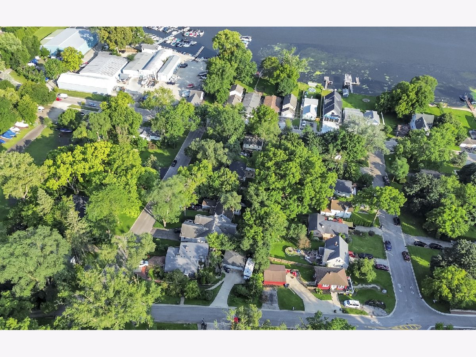
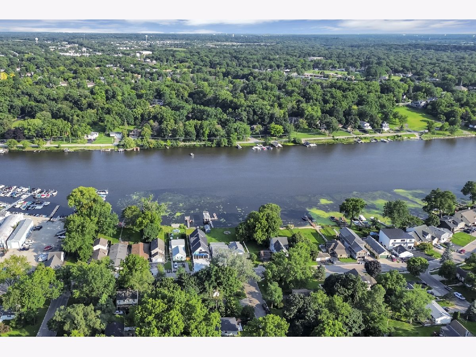
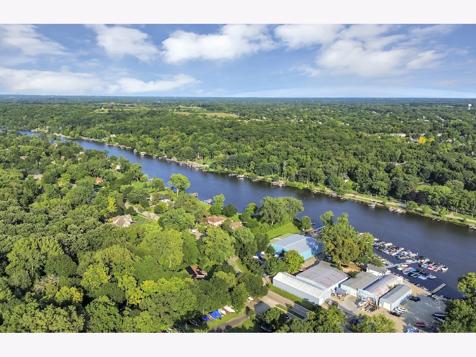
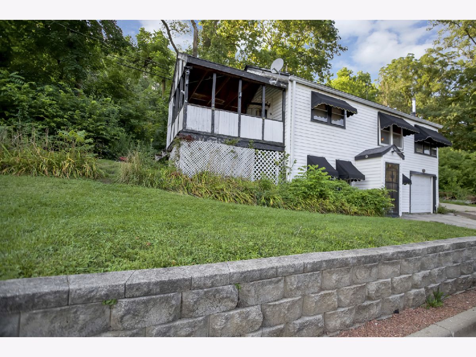
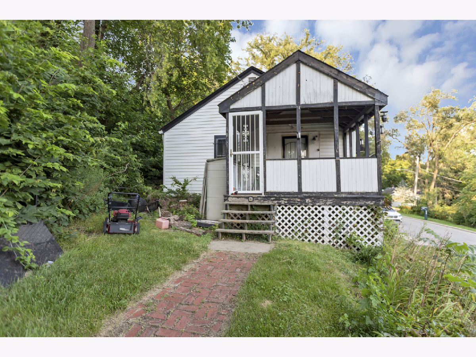
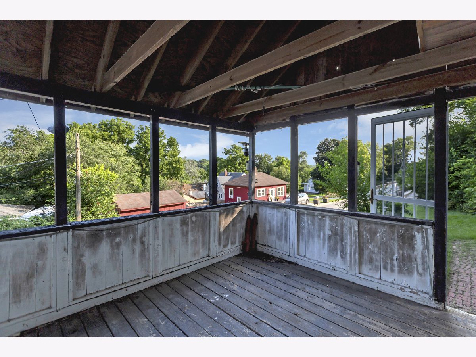
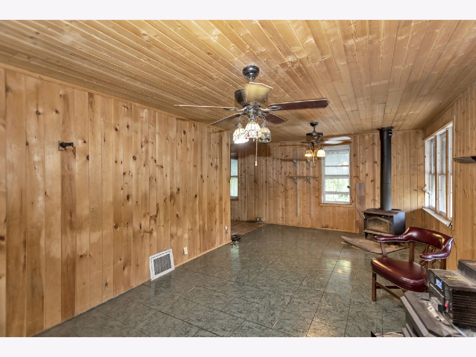
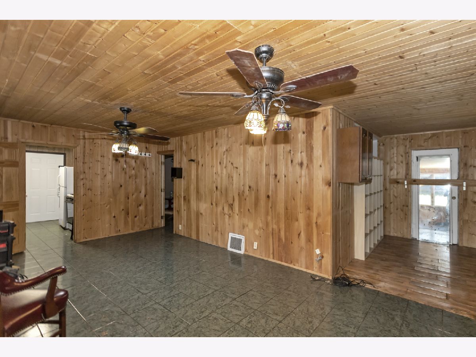
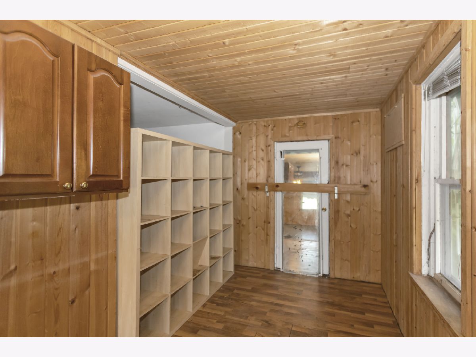
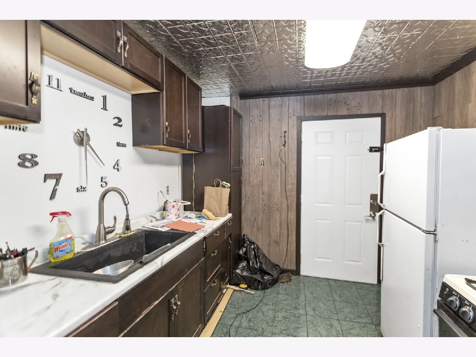
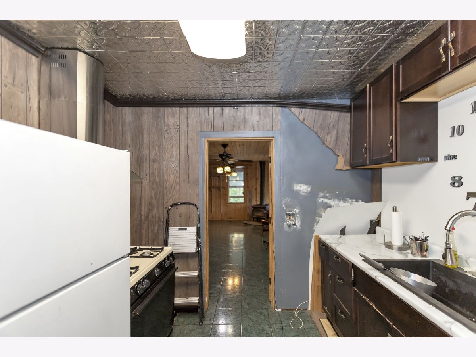
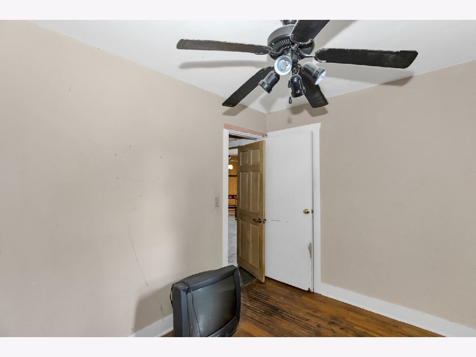
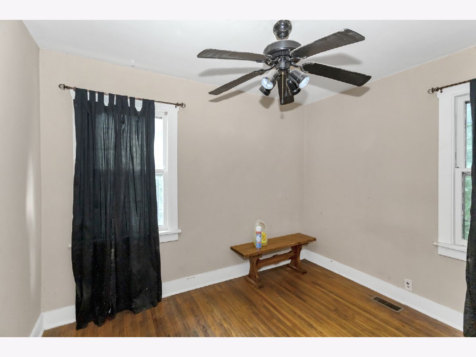
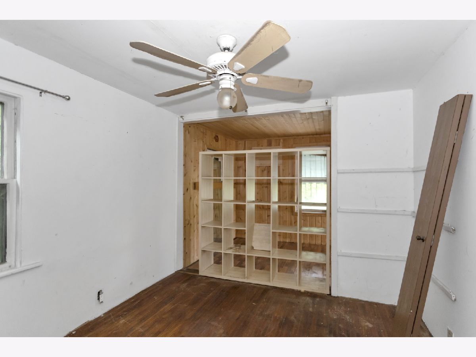
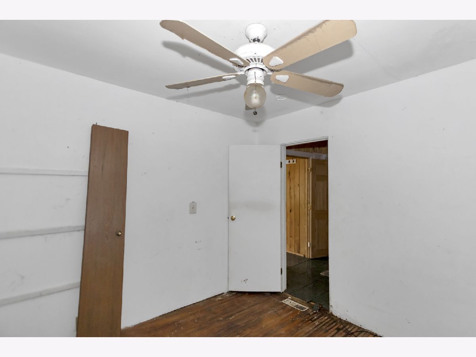
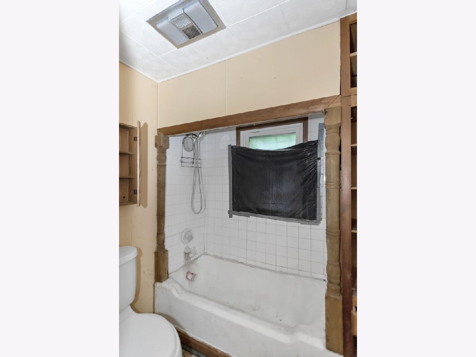
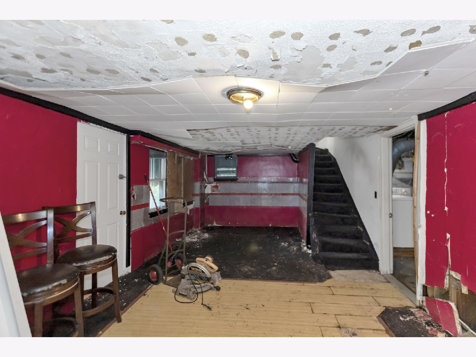
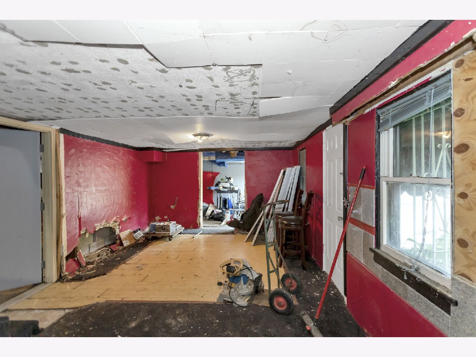
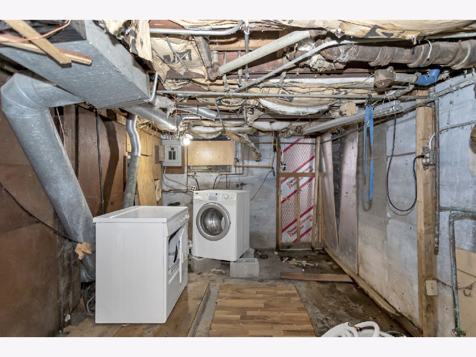
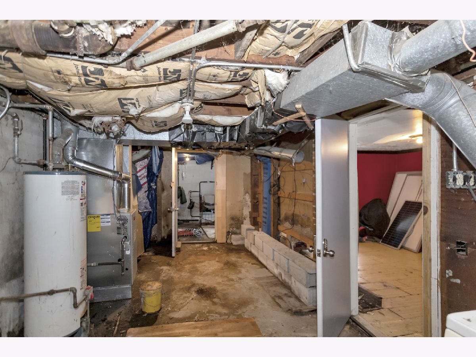
Room Specifics
Total Bedrooms: 2
Bedrooms Above Ground: 2
Bedrooms Below Ground: 0
Dimensions: —
Floor Type: —
Full Bathrooms: 1
Bathroom Amenities: —
Bathroom in Basement: 0
Rooms: —
Basement Description: Partially Finished
Other Specifics
| 1 | |
| — | |
| Asphalt | |
| — | |
| — | |
| 5724 | |
| — | |
| — | |
| — | |
| — | |
| Not in DB | |
| — | |
| — | |
| — | |
| — |
Tax History
| Year | Property Taxes |
|---|---|
| 2024 | $3,112 |
Contact Agent
Nearby Similar Homes
Contact Agent
Listing Provided By
Legacy Properties, A Sarah Leonard Company, LLC





