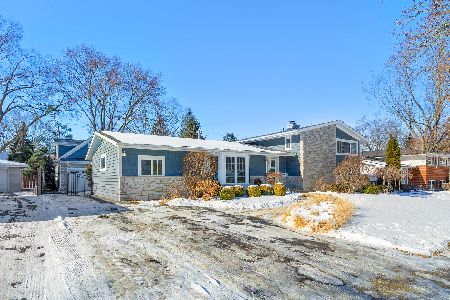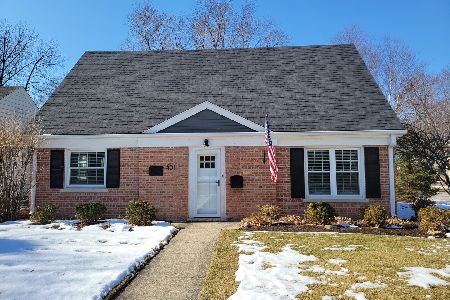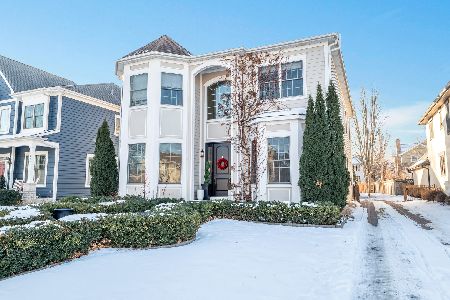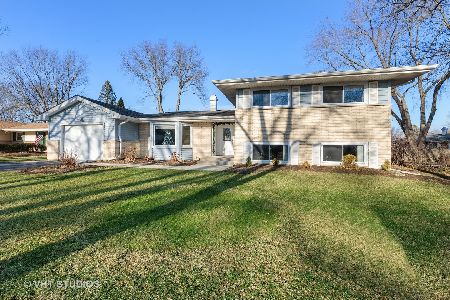714 Valley Park Drive, Libertyville, Illinois 60048
$460,000
|
Sold
|
|
| Status: | Closed |
| Sqft: | 2,230 |
| Cost/Sqft: | $209 |
| Beds: | 4 |
| Baths: | 3 |
| Year Built: | 1960 |
| Property Taxes: | $10,291 |
| Days On Market: | 1907 |
| Lot Size: | 0,25 |
Description
Don't miss this Libertyville, colonial beauty with a gorgeous, meticulously maintained In-Ground Pool, brick paver Patio and large Fenced Yard you will enjoy for many years to come! The Living Room, situated off the entryway, is an inviting spot to relax by the fireplace. The stunning remodeled Kitchen (2017) features gorgeous custom cabinets, Ceasarstone counters, mosaic stone backsplash, high-end stainless appliances, a separate breakfast nook and updated light fixtures. The spacious Family Room offers great views of the picturesque yard through both the windows and sliders. The freshly painted Second Floor includes the Primary Suite with a Remodeled Full Bath (2020). Three more generous Bedrooms grace the upstairs with another beautifully updated Full Bath (2020). The finished Basement is the perfect space to hang out, watch movies and play games. Recent updates include: upgraded doors throughout, Kitchen sliding door, LED recessed lights, newer Garage Door, Sump and Ejector Pump, Water Heater (2018) Roof (2013) and more. Close to Riverside Park, Shopping, Restaurants and Train. Highly Rated D70 and D128, Copeland Manor, Highland Middle School and Libertyville High School.
Property Specifics
| Single Family | |
| — | |
| Colonial | |
| 1960 | |
| Partial | |
| — | |
| No | |
| 0.25 |
| Lake | |
| Valley Park | |
| 0 / Not Applicable | |
| None | |
| Lake Michigan | |
| Public Sewer | |
| 10947926 | |
| 11214140100000 |
Nearby Schools
| NAME: | DISTRICT: | DISTANCE: | |
|---|---|---|---|
|
Grade School
Copeland Manor Elementary School |
70 | — | |
|
Middle School
Highland Middle School |
70 | Not in DB | |
|
High School
Libertyville High School |
128 | Not in DB | |
Property History
| DATE: | EVENT: | PRICE: | SOURCE: |
|---|---|---|---|
| 18 Aug, 2014 | Sold | $410,000 | MRED MLS |
| 22 Jul, 2014 | Under contract | $439,900 | MRED MLS |
| — | Last price change | $444,000 | MRED MLS |
| 8 Apr, 2014 | Listed for sale | $449,000 | MRED MLS |
| 21 Jan, 2021 | Sold | $460,000 | MRED MLS |
| 11 Dec, 2020 | Under contract | $467,000 | MRED MLS |
| 6 Dec, 2020 | Listed for sale | $467,000 | MRED MLS |

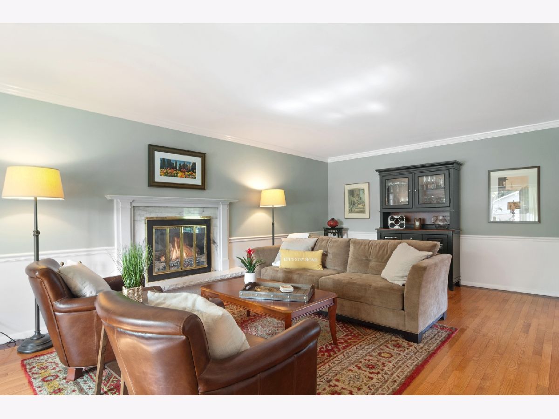
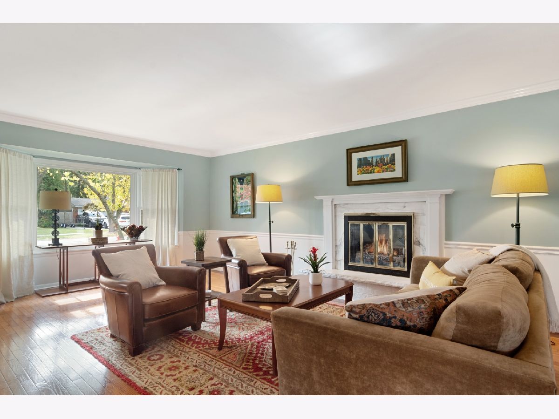
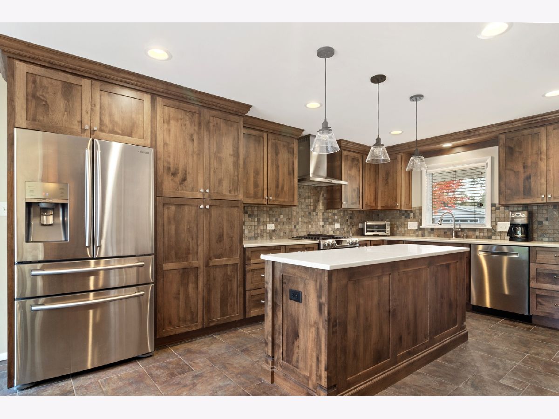
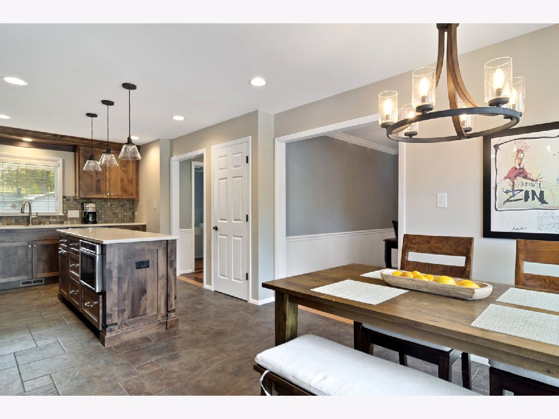
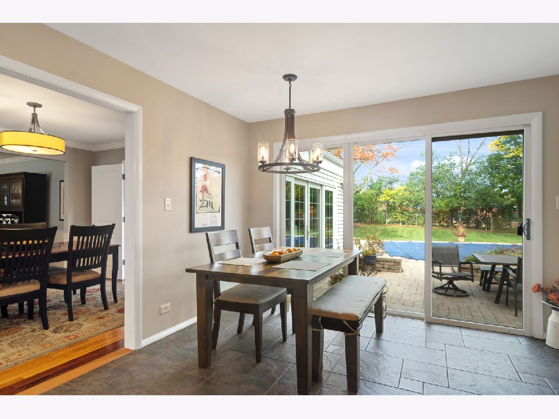
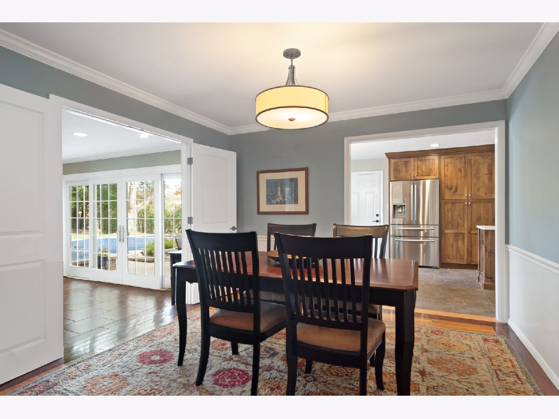
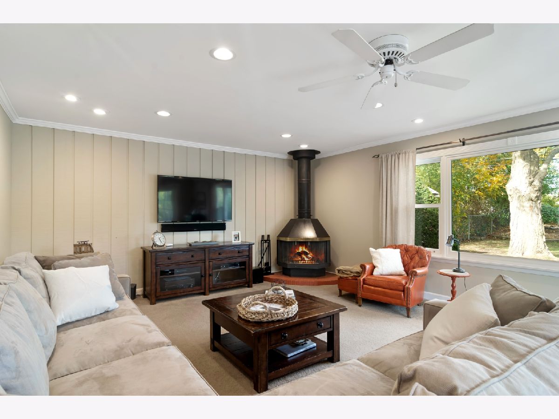
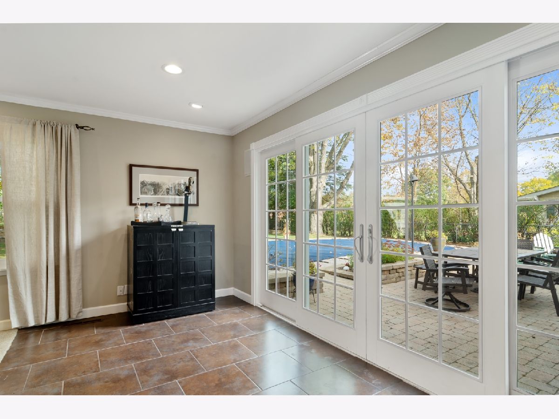
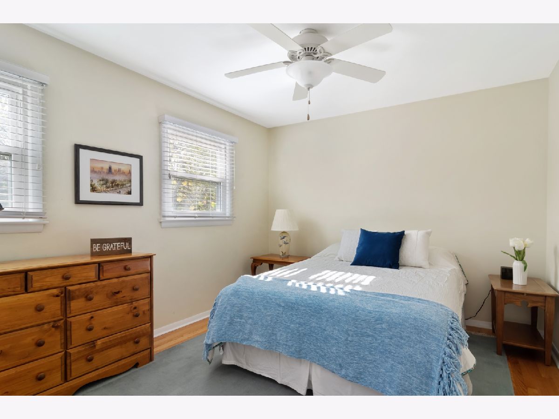
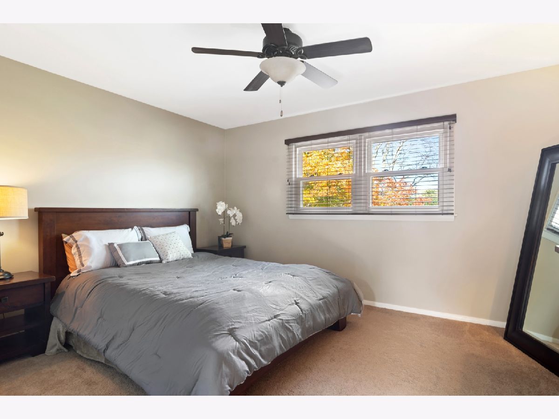
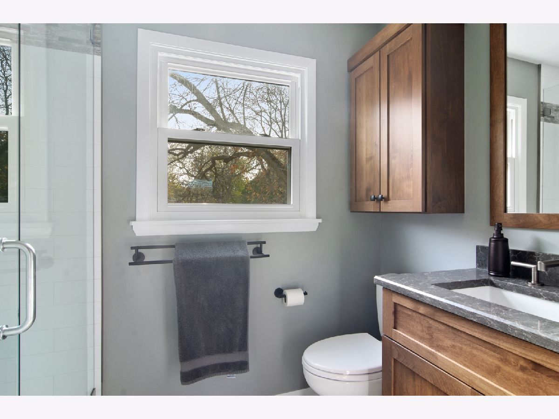
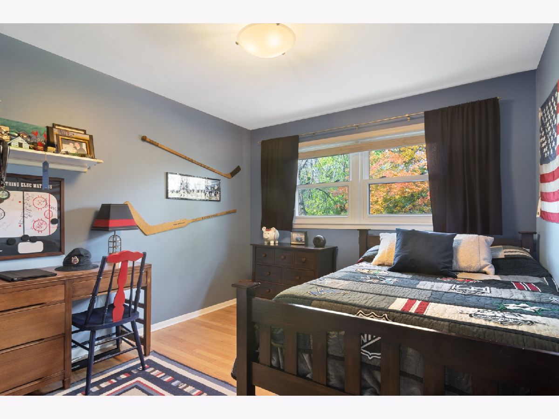
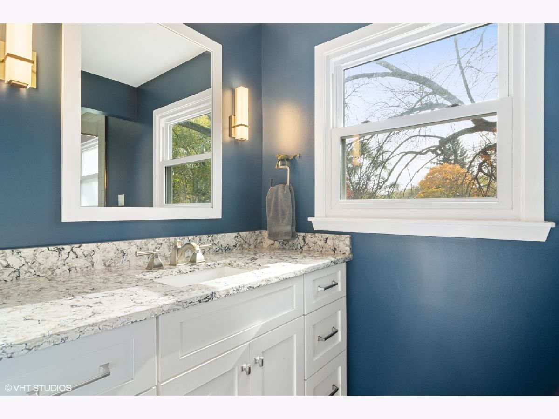
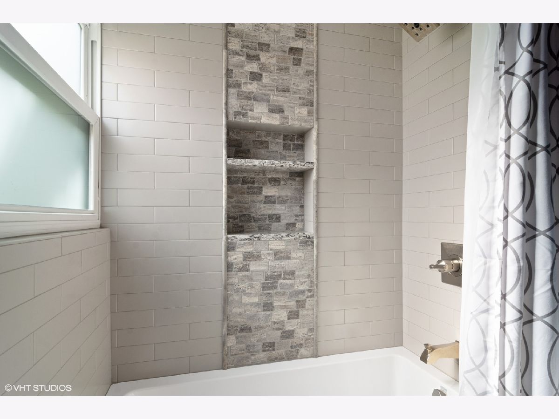
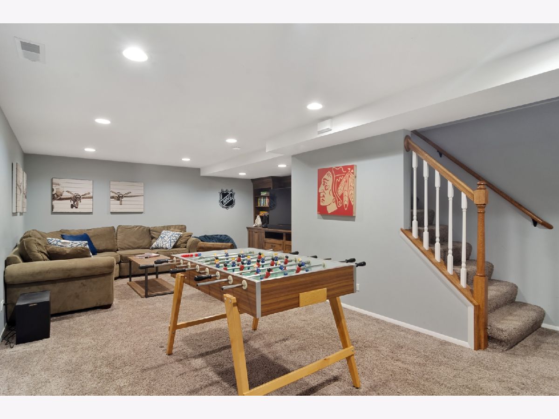
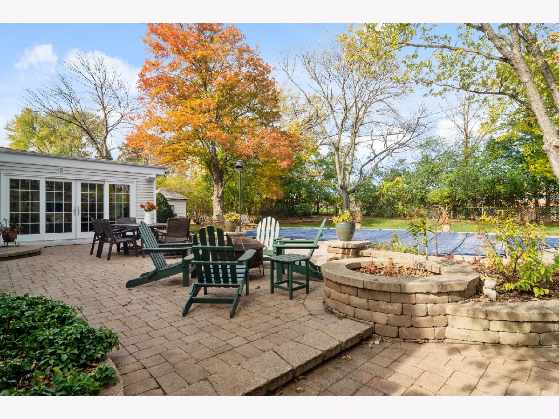
Room Specifics
Total Bedrooms: 4
Bedrooms Above Ground: 4
Bedrooms Below Ground: 0
Dimensions: —
Floor Type: Hardwood
Dimensions: —
Floor Type: Hardwood
Dimensions: —
Floor Type: Hardwood
Full Bathrooms: 3
Bathroom Amenities: —
Bathroom in Basement: 0
Rooms: Recreation Room
Basement Description: Finished,Crawl
Other Specifics
| 2 | |
| — | |
| Concrete | |
| Patio, In Ground Pool | |
| — | |
| 0.2495 | |
| — | |
| Full | |
| Hardwood Floors | |
| Range, Microwave, Dishwasher, Refrigerator, Disposal, Stainless Steel Appliance(s) | |
| Not in DB | |
| Park, Curbs, Sidewalks, Street Paved | |
| — | |
| — | |
| Wood Burning |
Tax History
| Year | Property Taxes |
|---|---|
| 2014 | $8,759 |
| 2021 | $10,291 |
Contact Agent
Nearby Similar Homes
Nearby Sold Comparables
Contact Agent
Listing Provided By
Coldwell Banker Realty

