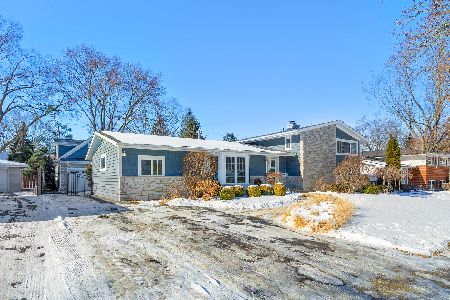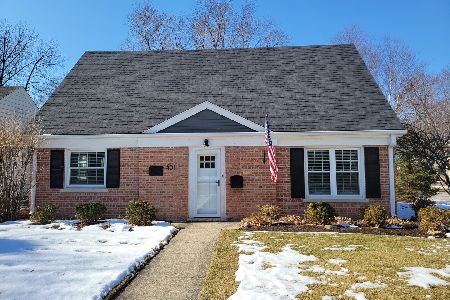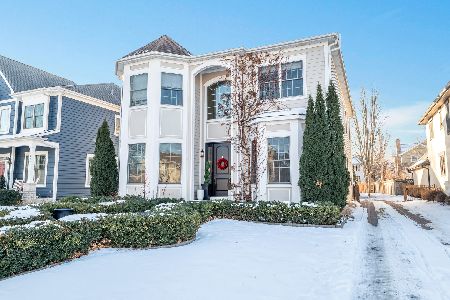728 Valley Park Drive, Libertyville, Illinois 60048
$435,000
|
Sold
|
|
| Status: | Closed |
| Sqft: | 2,568 |
| Cost/Sqft: | $169 |
| Beds: | 4 |
| Baths: | 3 |
| Year Built: | 1960 |
| Property Taxes: | $9,885 |
| Days On Market: | 1877 |
| Lot Size: | 0,30 |
Description
Beautifully appointed and impeccably maintained, meticulous attention to detail shines through at this custom remodeled gem in the heart of Libertyville. Updated from head to toe with new floors and paint. Four sizable bedrooms await, alongside 3 full gorgeous, reimagined baths. The heart of the home is a stunning kitchen recently renovated with custom quartz countertops, new and expanded white shaker cabinets, a new pantry, deluxe appliances, a built-in seated island with additional storage, and an ultra convenient beverage fridge. New lighting, subway tile and a shiplap wall complete this dream kitchen. Expansive beautiful deck with built-in benches and a separate patio overlooking your vast yard. Steps to Copeland Elementary! Nothing to do but move right in!
Property Specifics
| Single Family | |
| — | |
| Tri-Level | |
| 1960 | |
| Partial | |
| — | |
| No | |
| 0.3 |
| Lake | |
| Valley Park | |
| 0 / Not Applicable | |
| None | |
| Lake Michigan | |
| Public Sewer | |
| 10962095 | |
| 11223090020000 |
Nearby Schools
| NAME: | DISTRICT: | DISTANCE: | |
|---|---|---|---|
|
Grade School
Copeland Manor Elementary School |
70 | — | |
|
Middle School
Highland Middle School |
70 | Not in DB | |
|
High School
Libertyville High School |
128 | Not in DB | |
Property History
| DATE: | EVENT: | PRICE: | SOURCE: |
|---|---|---|---|
| 17 May, 2018 | Sold | $405,000 | MRED MLS |
| 16 Apr, 2018 | Under contract | $425,000 | MRED MLS |
| — | Last price change | $440,000 | MRED MLS |
| 24 Mar, 2018 | Listed for sale | $440,000 | MRED MLS |
| 26 Mar, 2021 | Sold | $435,000 | MRED MLS |
| 27 Jan, 2021 | Under contract | $435,000 | MRED MLS |
| 4 Jan, 2021 | Listed for sale | $435,000 | MRED MLS |
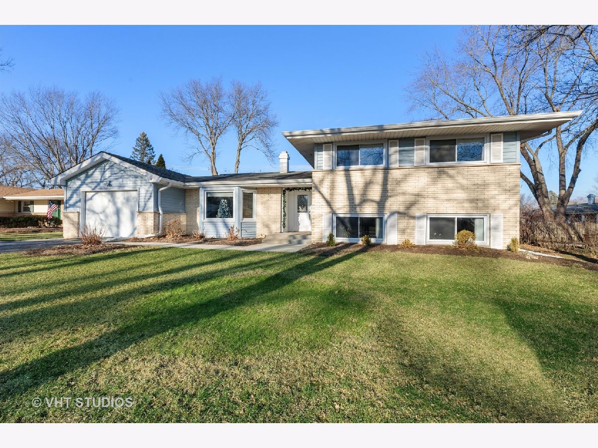
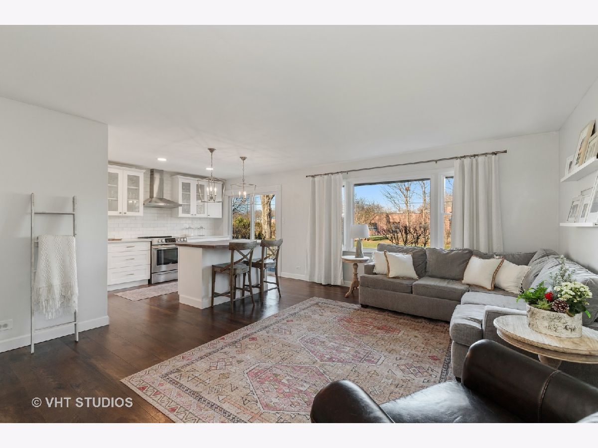
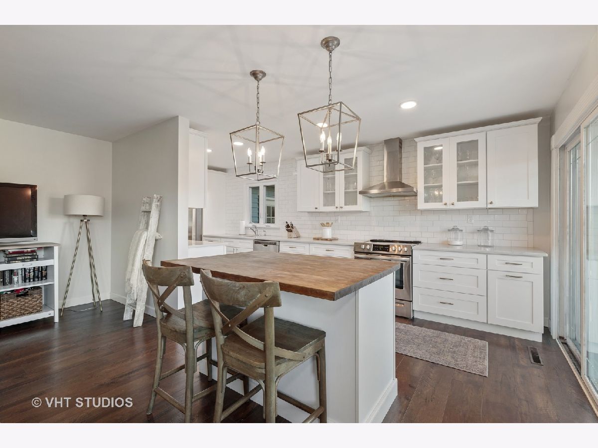
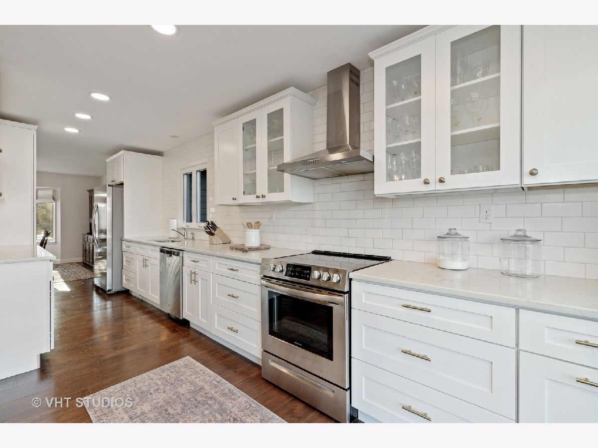

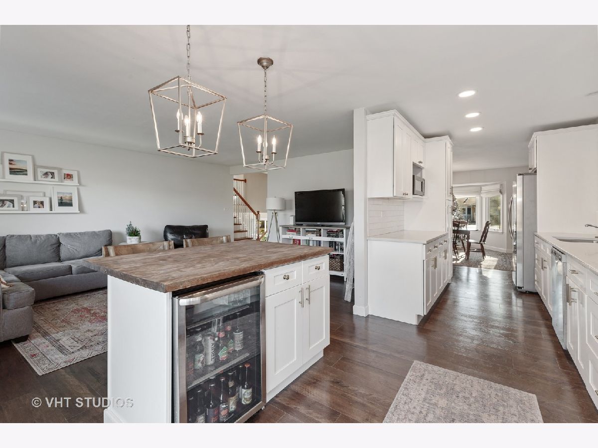

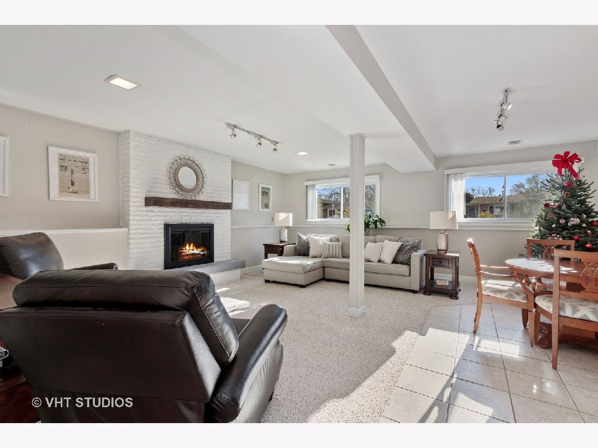

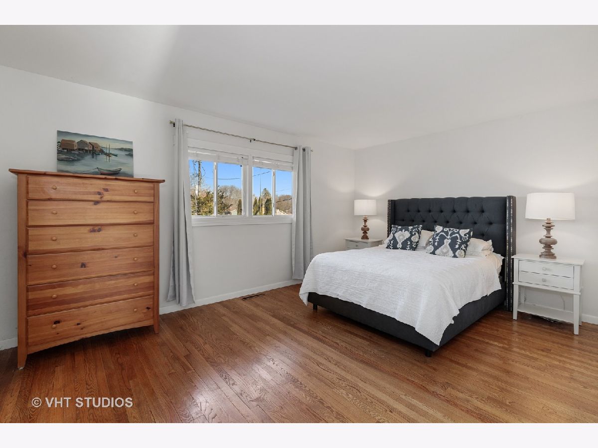
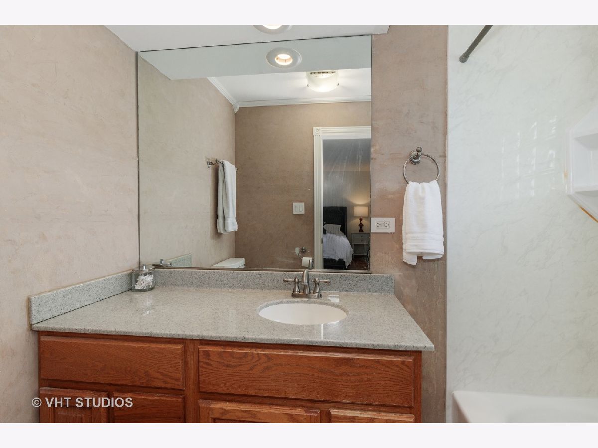
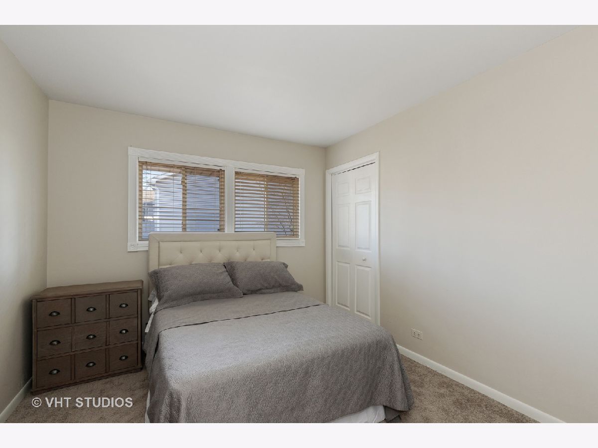

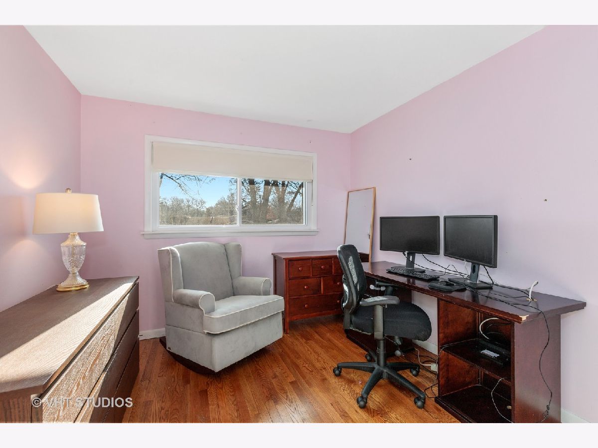
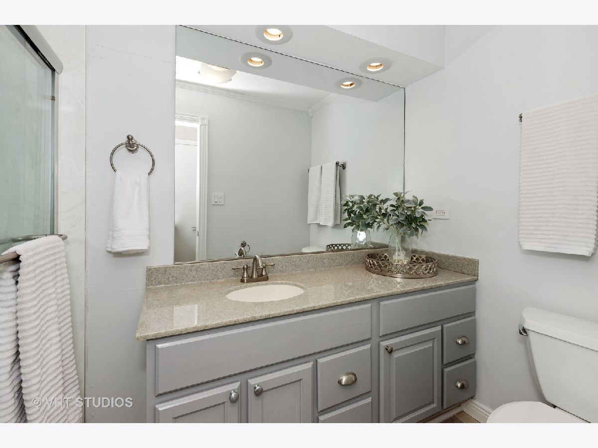
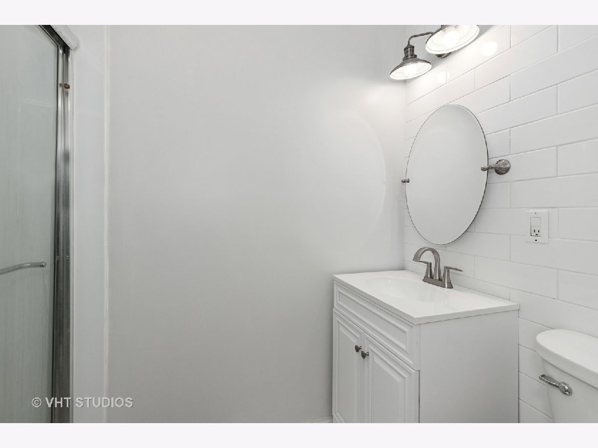
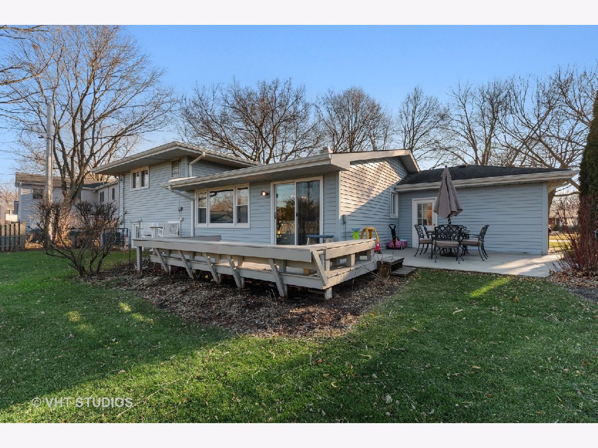
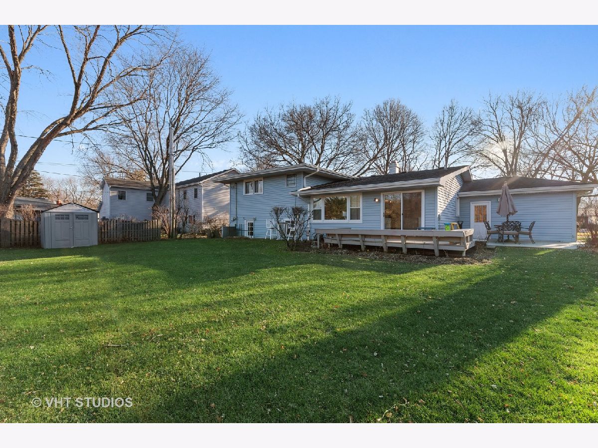
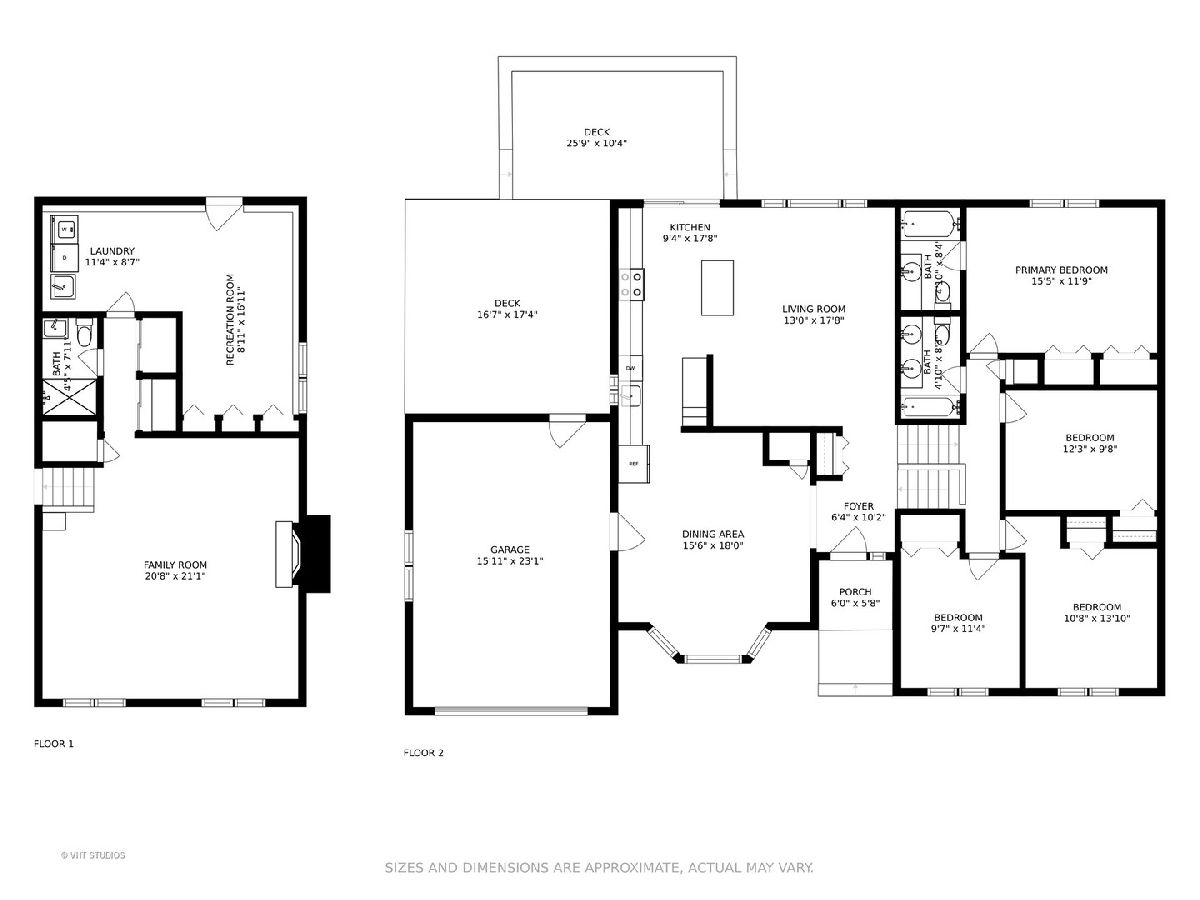

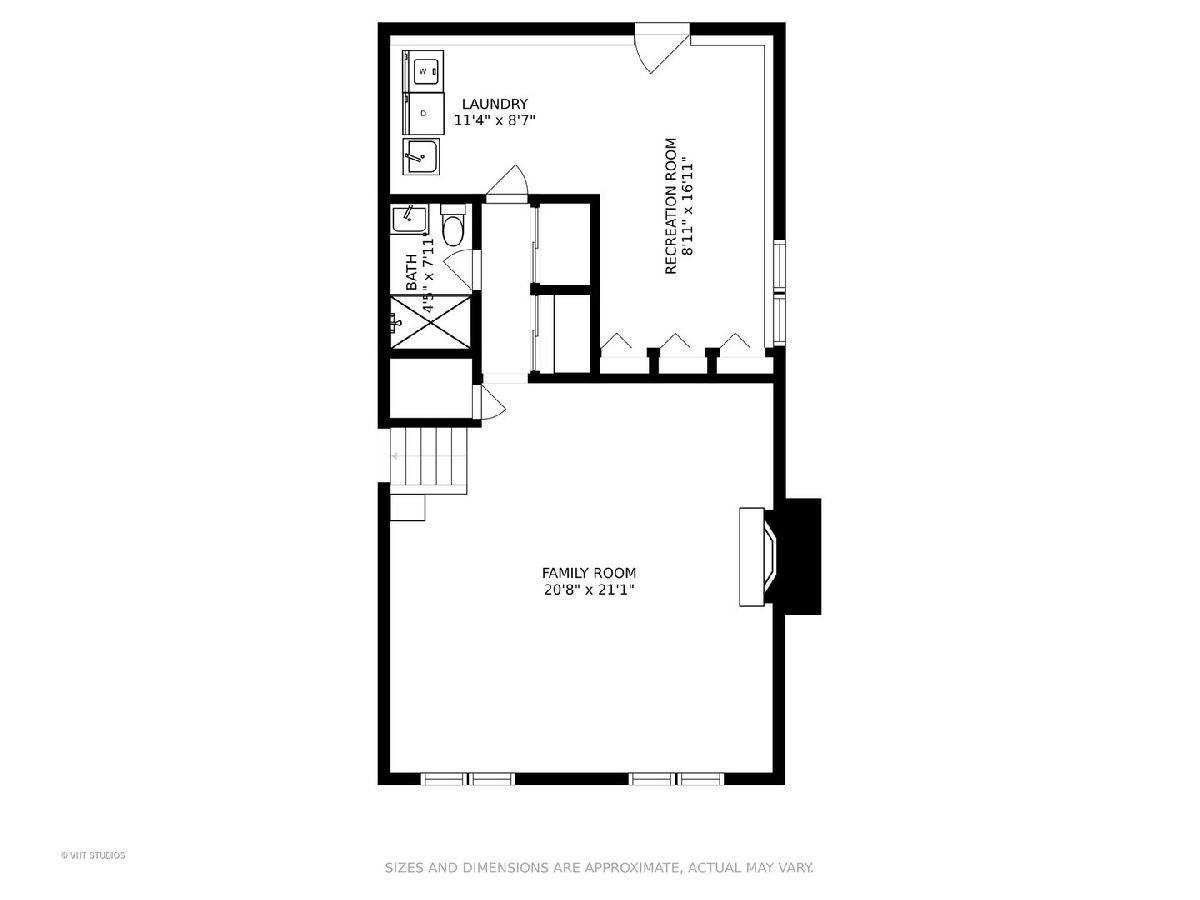
Room Specifics
Total Bedrooms: 4
Bedrooms Above Ground: 4
Bedrooms Below Ground: 0
Dimensions: —
Floor Type: Hardwood
Dimensions: —
Floor Type: Hardwood
Dimensions: —
Floor Type: Hardwood
Full Bathrooms: 3
Bathroom Amenities: —
Bathroom in Basement: 1
Rooms: No additional rooms
Basement Description: Rec/Family Area
Other Specifics
| 1 | |
| Concrete Perimeter | |
| Asphalt | |
| Deck | |
| Landscaped | |
| 81X163 | |
| Unfinished | |
| Full | |
| Hardwood Floors, Wood Laminate Floors, Open Floorplan | |
| Dishwasher, Refrigerator, Washer, Dryer, Disposal, Trash Compactor | |
| Not in DB | |
| Park, Pool, Tennis Court(s), Curbs, Sidewalks, Street Lights, Street Paved | |
| — | |
| — | |
| Wood Burning |
Tax History
| Year | Property Taxes |
|---|---|
| 2018 | $9,230 |
| 2021 | $9,885 |
Contact Agent
Nearby Similar Homes
Nearby Sold Comparables
Contact Agent
Listing Provided By
@properties

