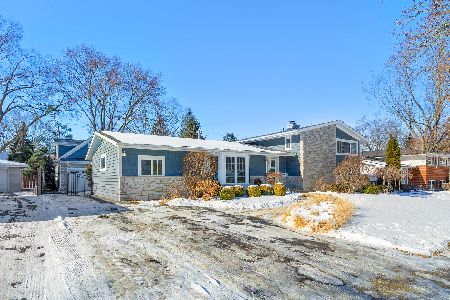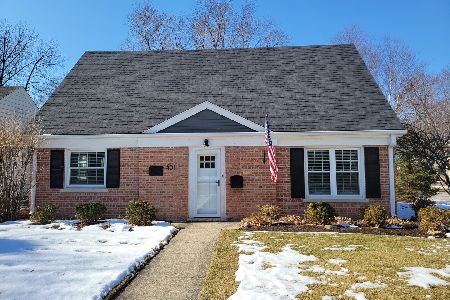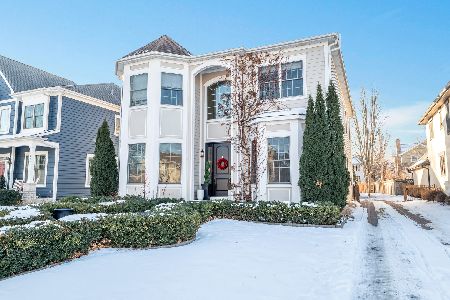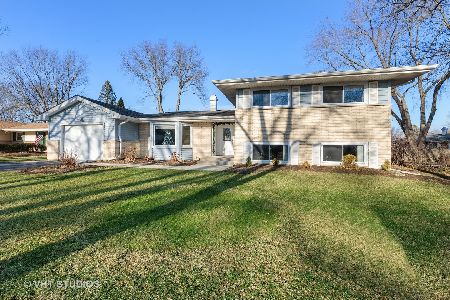728 Valley Park Drive, Libertyville, Illinois 60048
$405,000
|
Sold
|
|
| Status: | Closed |
| Sqft: | 2,532 |
| Cost/Sqft: | $168 |
| Beds: | 4 |
| Baths: | 3 |
| Year Built: | 1960 |
| Property Taxes: | $9,230 |
| Days On Market: | 2894 |
| Lot Size: | 0,30 |
Description
Super location backing to Copeland Elementary / Park & just a block from Riverside Park! Nicely updated split level has loads of open space, hardwood flooring, a great deck and a big fenced back yard! This one is neat and clean! Four bedrooms, & three full baths. Sunny master has an en-suite bath and great closet space. Big kitchen with large eating area! The finished lower level has a big rec room with fireplace, and a laundry/ utility room with lots of space for storage, exercise, crafts, home office, etc. Freshly painted and carpeted. Location is close to trails & huge park with pool, ballfields, tennis, etc. Copeland Elementary, Highland Middle, & Libertyville High School.
Property Specifics
| Single Family | |
| — | |
| Tri-Level | |
| 1960 | |
| Partial | |
| — | |
| No | |
| 0.3 |
| Lake | |
| Valley Park | |
| 0 / Not Applicable | |
| None | |
| Lake Michigan | |
| Public Sewer, Sewer-Storm | |
| 09894880 | |
| 11223090020000 |
Nearby Schools
| NAME: | DISTRICT: | DISTANCE: | |
|---|---|---|---|
|
Grade School
Copeland Manor Elementary School |
70 | — | |
|
Middle School
Highland Middle School |
70 | Not in DB | |
|
High School
Libertyville High School |
128 | Not in DB | |
Property History
| DATE: | EVENT: | PRICE: | SOURCE: |
|---|---|---|---|
| 17 May, 2018 | Sold | $405,000 | MRED MLS |
| 16 Apr, 2018 | Under contract | $425,000 | MRED MLS |
| — | Last price change | $440,000 | MRED MLS |
| 24 Mar, 2018 | Listed for sale | $440,000 | MRED MLS |
| 26 Mar, 2021 | Sold | $435,000 | MRED MLS |
| 27 Jan, 2021 | Under contract | $435,000 | MRED MLS |
| 4 Jan, 2021 | Listed for sale | $435,000 | MRED MLS |
Room Specifics
Total Bedrooms: 4
Bedrooms Above Ground: 4
Bedrooms Below Ground: 0
Dimensions: —
Floor Type: Hardwood
Dimensions: —
Floor Type: Hardwood
Dimensions: —
Floor Type: Hardwood
Full Bathrooms: 3
Bathroom Amenities: —
Bathroom in Basement: 1
Rooms: Eating Area
Basement Description: Finished,Exterior Access
Other Specifics
| 1.5 | |
| Concrete Perimeter | |
| Asphalt | |
| Deck, Hot Tub | |
| Landscaped | |
| 81X163 | |
| Unfinished | |
| Full | |
| Hardwood Floors | |
| Range, Microwave, Dishwasher, Refrigerator, Washer, Dryer, Disposal, Trash Compactor, Cooktop, Range Hood | |
| Not in DB | |
| Pool, Tennis Courts, Sidewalks, Street Lights | |
| — | |
| — | |
| Wood Burning, Attached Fireplace Doors/Screen |
Tax History
| Year | Property Taxes |
|---|---|
| 2018 | $9,230 |
| 2021 | $9,885 |
Contact Agent
Nearby Similar Homes
Nearby Sold Comparables
Contact Agent
Listing Provided By
Baird & Warner











