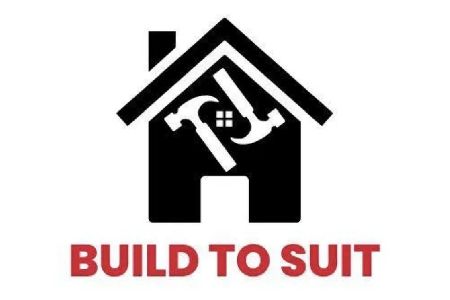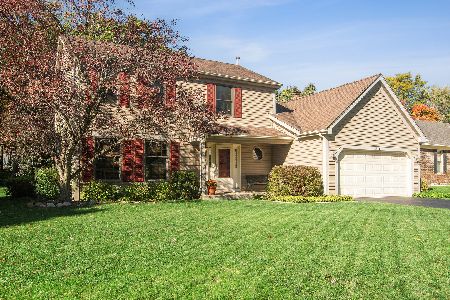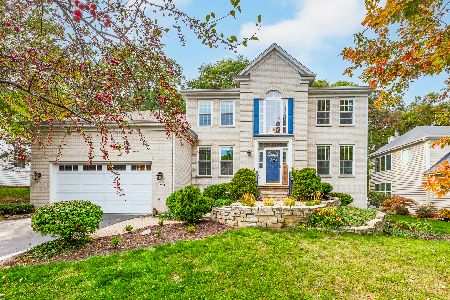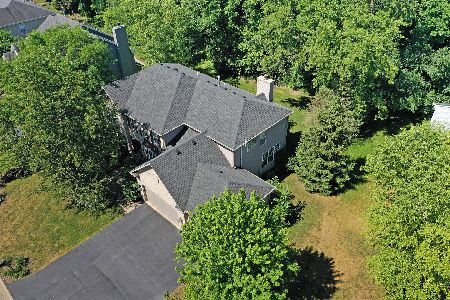717 Barberry Trail, Fox River Grove, Illinois 60021
$282,000
|
Sold
|
|
| Status: | Closed |
| Sqft: | 2,865 |
| Cost/Sqft: | $99 |
| Beds: | 4 |
| Baths: | 4 |
| Year Built: | 1997 |
| Property Taxes: | $12,404 |
| Days On Market: | 4568 |
| Lot Size: | 0,00 |
Description
GREAT SHORT SALE OPPORTUNITY TO BE IN A BEAUTIFUL PINIC GROVE! SPACIOUS 4 BDRM W/1ST FL OFFICE. 2-STY ENTRY W/HRWD FLOOR WELCOMES YOU! COOKS WILL DELIGHT IN THIS GOURMET KITCHEN FEATURING GRANITE COUNTERTOPS & ALL STAINLESS APPLIANCES. SOARING 2 STY FAMILY RM IS OPEN TO KITCHEN. 2ND MST SUITE-MAKES PERFECT GUEST RM. FINISHED REC RM & DECK TO ENJOY YOUR PRIVATE BACKYARD THAT BACKS TO CONSERVANCY!
Property Specifics
| Single Family | |
| — | |
| Traditional | |
| 1997 | |
| Partial | |
| — | |
| No | |
| — |
| Mc Henry | |
| Picnic Grove | |
| 50 / Annual | |
| Insurance | |
| Public | |
| Public Sewer | |
| 08365970 | |
| 2017378010 |
Nearby Schools
| NAME: | DISTRICT: | DISTANCE: | |
|---|---|---|---|
|
Grade School
Algonquin Road Elementary School |
3 | — | |
|
Middle School
Fox River Grove Jr Hi School |
3 | Not in DB | |
|
High School
Cary-grove Community High School |
155 | Not in DB | |
Property History
| DATE: | EVENT: | PRICE: | SOURCE: |
|---|---|---|---|
| 28 Apr, 2014 | Sold | $282,000 | MRED MLS |
| 18 Feb, 2014 | Under contract | $285,000 | MRED MLS |
| — | Last price change | $295,000 | MRED MLS |
| 11 Jun, 2013 | Listed for sale | $289,000 | MRED MLS |
Room Specifics
Total Bedrooms: 4
Bedrooms Above Ground: 4
Bedrooms Below Ground: 0
Dimensions: —
Floor Type: Carpet
Dimensions: —
Floor Type: Carpet
Dimensions: —
Floor Type: Carpet
Full Bathrooms: 4
Bathroom Amenities: Whirlpool,Double Sink
Bathroom in Basement: 0
Rooms: Office,Recreation Room
Basement Description: Finished,Crawl
Other Specifics
| 2 | |
| Concrete Perimeter | |
| Asphalt | |
| Deck | |
| Wooded | |
| 80X190X80X190 | |
| Dormer | |
| Full | |
| Vaulted/Cathedral Ceilings, Hardwood Floors, First Floor Laundry | |
| Double Oven, Range, Dishwasher, Refrigerator, Disposal, Stainless Steel Appliance(s) | |
| Not in DB | |
| Sidewalks, Street Paved | |
| — | |
| — | |
| Wood Burning, Gas Starter |
Tax History
| Year | Property Taxes |
|---|---|
| 2014 | $12,404 |
Contact Agent
Nearby Similar Homes
Nearby Sold Comparables
Contact Agent
Listing Provided By
Results Realty USA










