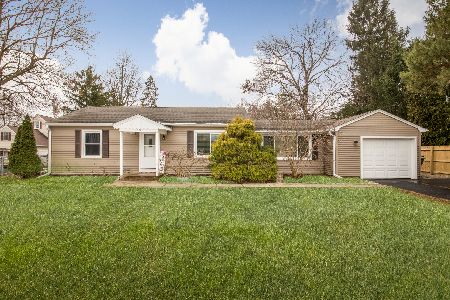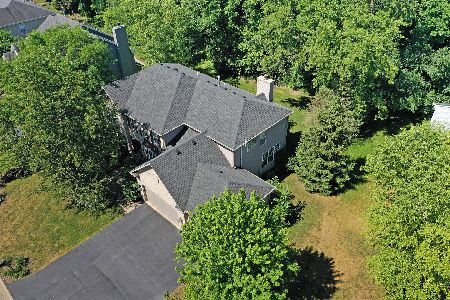719 Barberry Trail, Fox River Grove, Illinois 60021
$513,900
|
Sold
|
|
| Status: | Closed |
| Sqft: | 2,940 |
| Cost/Sqft: | $177 |
| Beds: | 4 |
| Baths: | 3 |
| Year Built: | 1998 |
| Property Taxes: | $13,930 |
| Days On Market: | 471 |
| Lot Size: | 0,35 |
Description
Nestled in the serene Picnic Grove neighborhood, this beautiful 4-bedroom 2.5 bath home offers both style and functionality. Step into a two-story foyer that welcomes you with an abundance of natural light. The main level boasts elegant crown molding and gleaming hardwood floors, creating a warm an inviting atmosphere. Kitchen seamlessly flows into the spacious family room with gas fireplace. This design creates a perfect space for both cooking and entertaining for easy interaction. Natural light fills the area, making it the heart of the home. Second level of this home features four spacious bedrooms thoughtfully designed for comfort and privacy bedroom w/ closets have custom closets. One bedroom has private back deck balcony offering a stunning view of the serene backyard. The spacious basement is perfect for entertainment, featuring recreation area. Large storage area. Three-car tandem garage with lift elevator heated, plus plenty of storage space. Enjoy stunning views of the surrounding wooded conservancy, offering a peaceful retreat right in your back yard with gazebo. Perfect blending the beauty of nature with the comfort of home. Roof 2015, Windows 2020-2022, Come see your new place to call HOME. .
Property Specifics
| Single Family | |
| — | |
| — | |
| 1998 | |
| — | |
| — | |
| No | |
| 0.35 |
| — | |
| Picnic Grove | |
| 50 / Annual | |
| — | |
| — | |
| — | |
| 12182598 | |
| 2017378011 |
Nearby Schools
| NAME: | DISTRICT: | DISTANCE: | |
|---|---|---|---|
|
Grade School
Algonquin Road Elementary School |
3 | — | |
|
Middle School
Fox River Grove Middle School |
3 | Not in DB | |
|
High School
Cary-grove Community High School |
155 | Not in DB | |
Property History
| DATE: | EVENT: | PRICE: | SOURCE: |
|---|---|---|---|
| 28 Jun, 2013 | Sold | $299,000 | MRED MLS |
| 18 Apr, 2013 | Under contract | $319,000 | MRED MLS |
| — | Last price change | $330,000 | MRED MLS |
| 11 Jan, 2013 | Listed for sale | $330,000 | MRED MLS |
| 8 Jan, 2025 | Sold | $513,900 | MRED MLS |
| 30 Oct, 2024 | Under contract | $519,900 | MRED MLS |
| 12 Oct, 2024 | Listed for sale | $519,900 | MRED MLS |
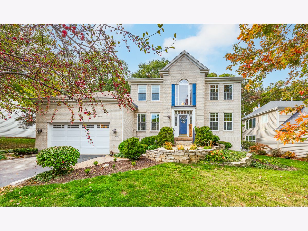
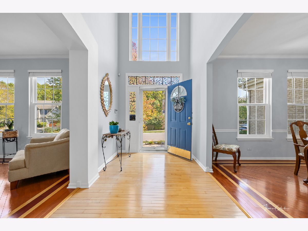
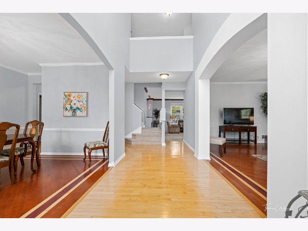
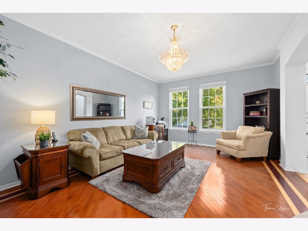
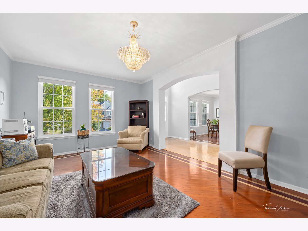
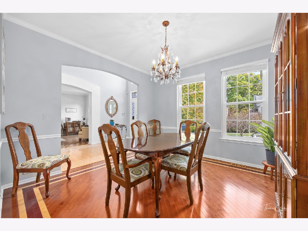
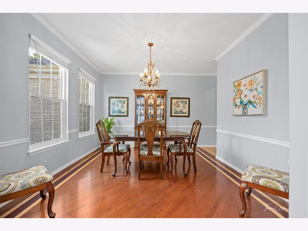
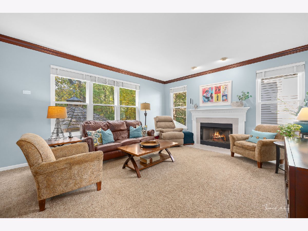
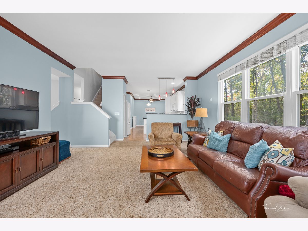
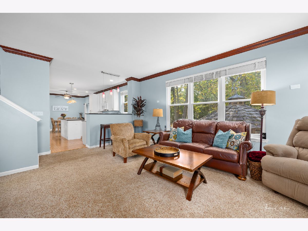
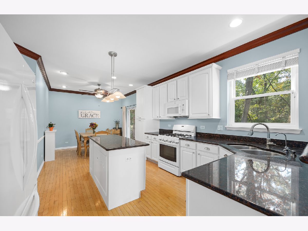
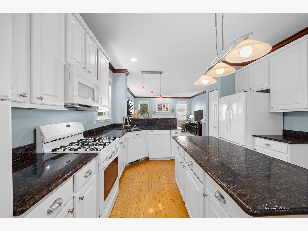
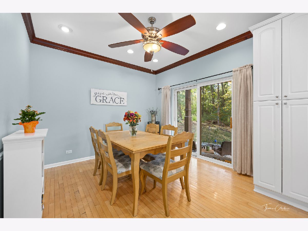
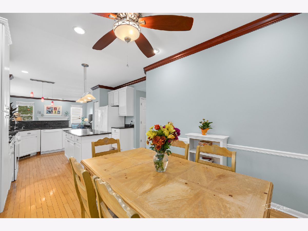
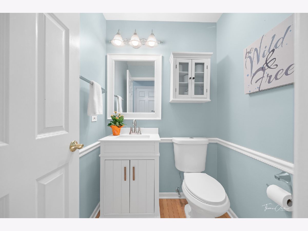
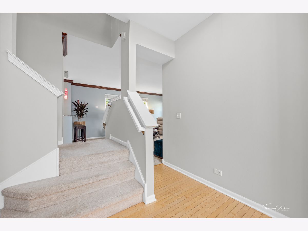
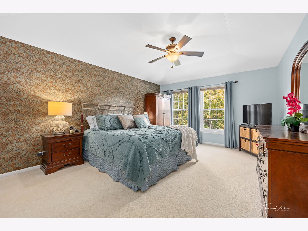
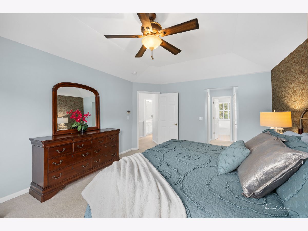
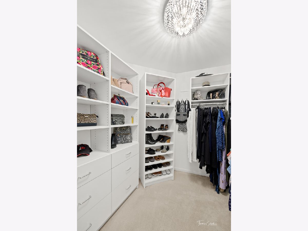
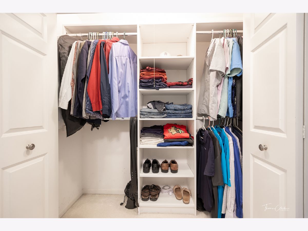
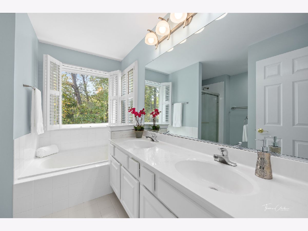
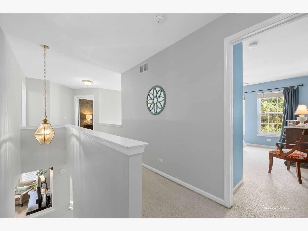
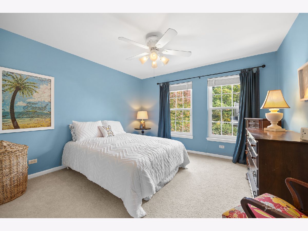
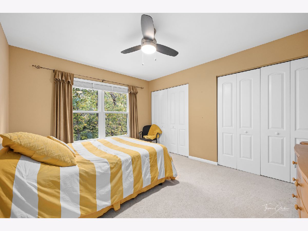
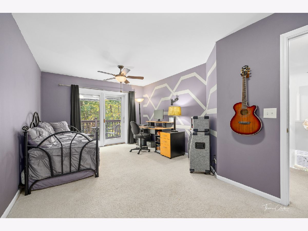
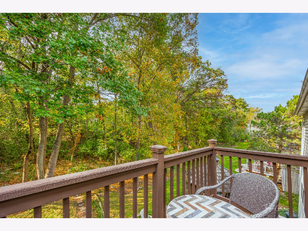
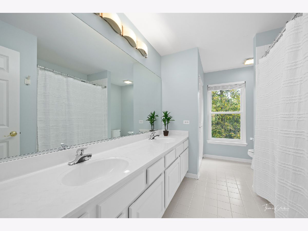
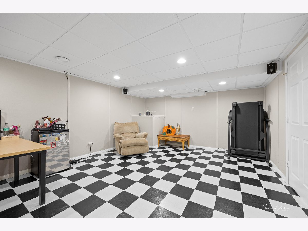
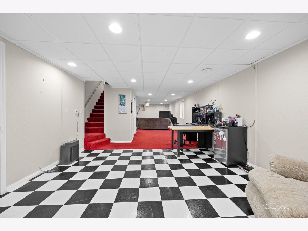
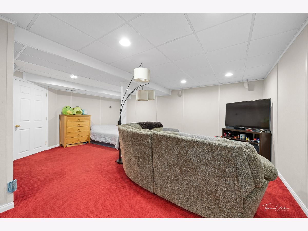
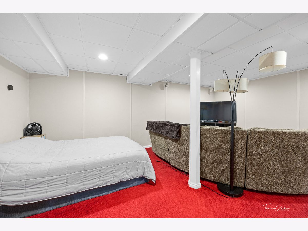
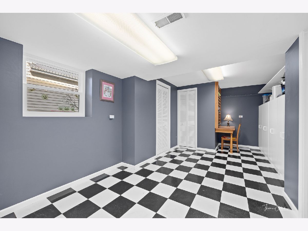
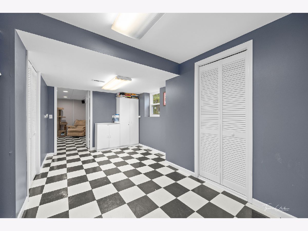
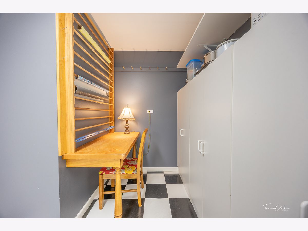
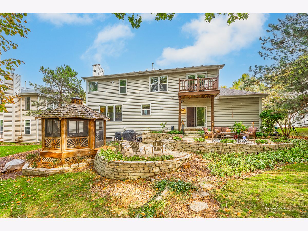
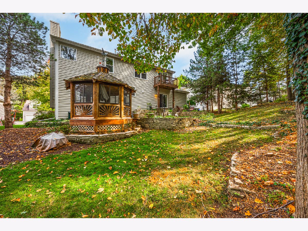
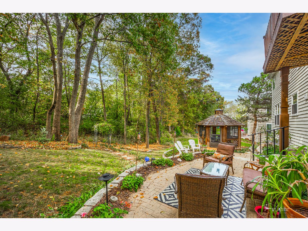
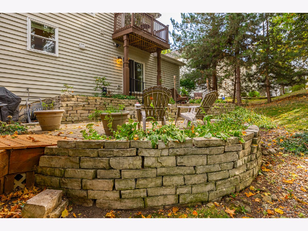
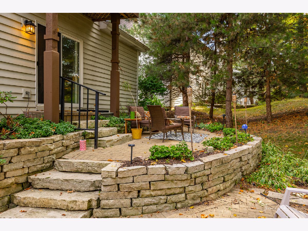
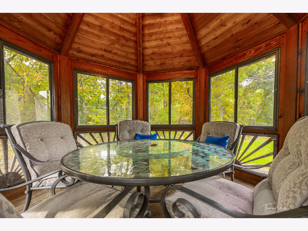
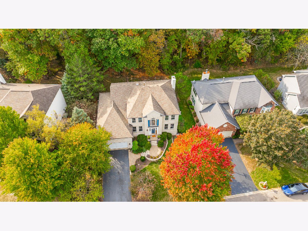
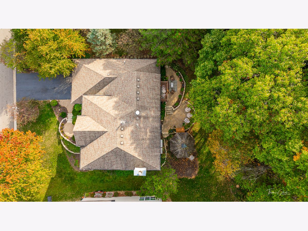
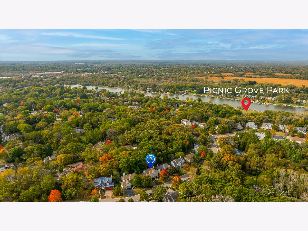
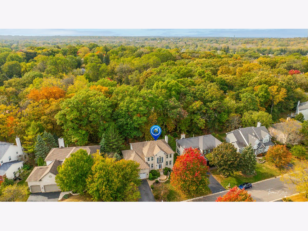
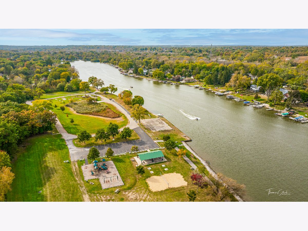
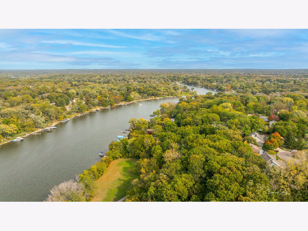
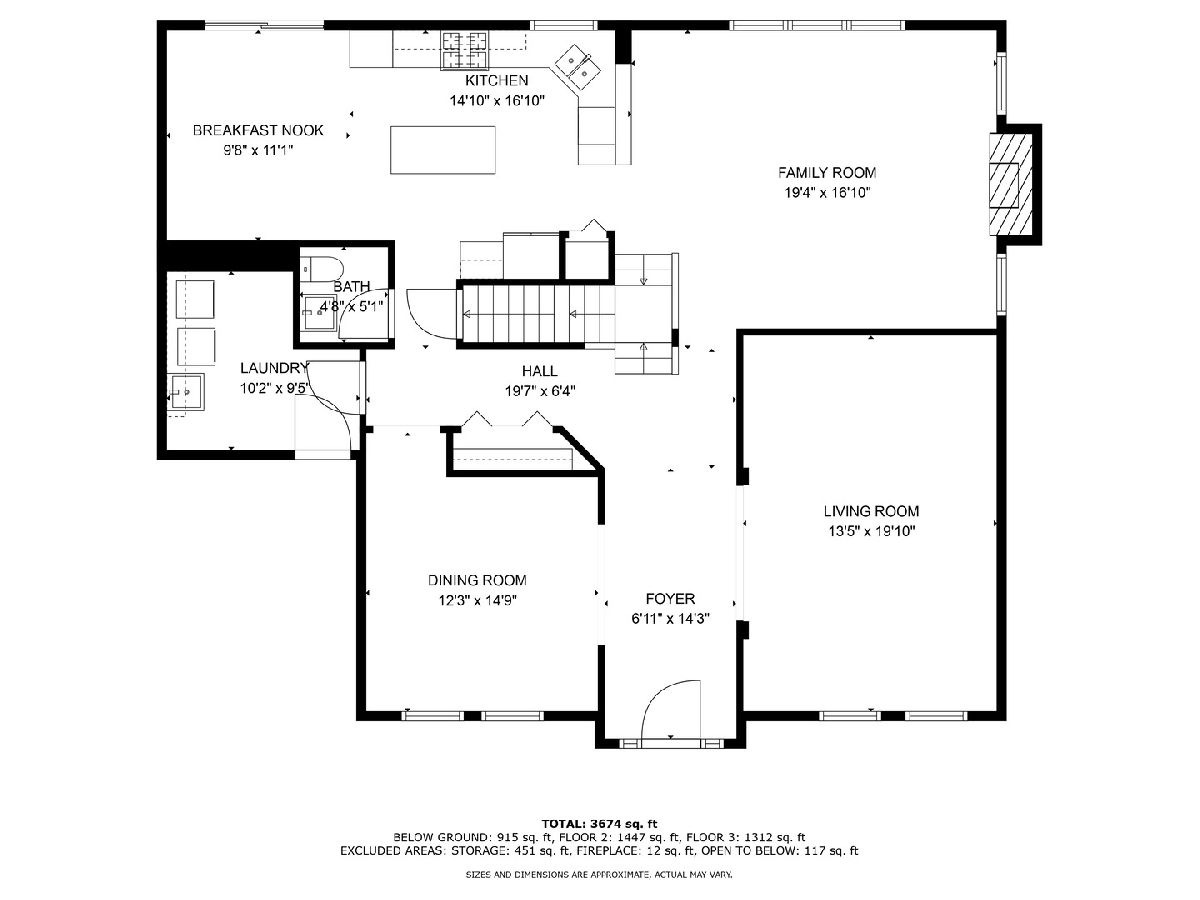
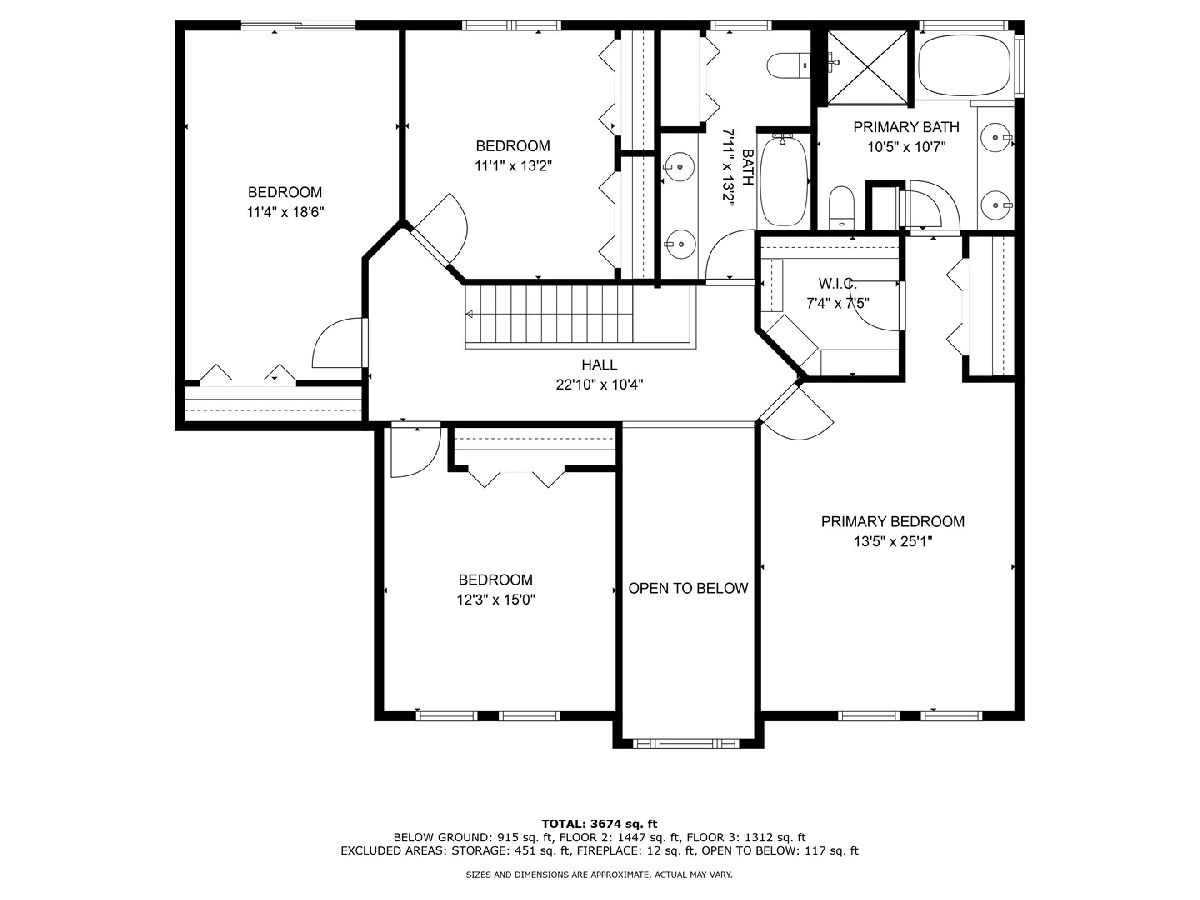
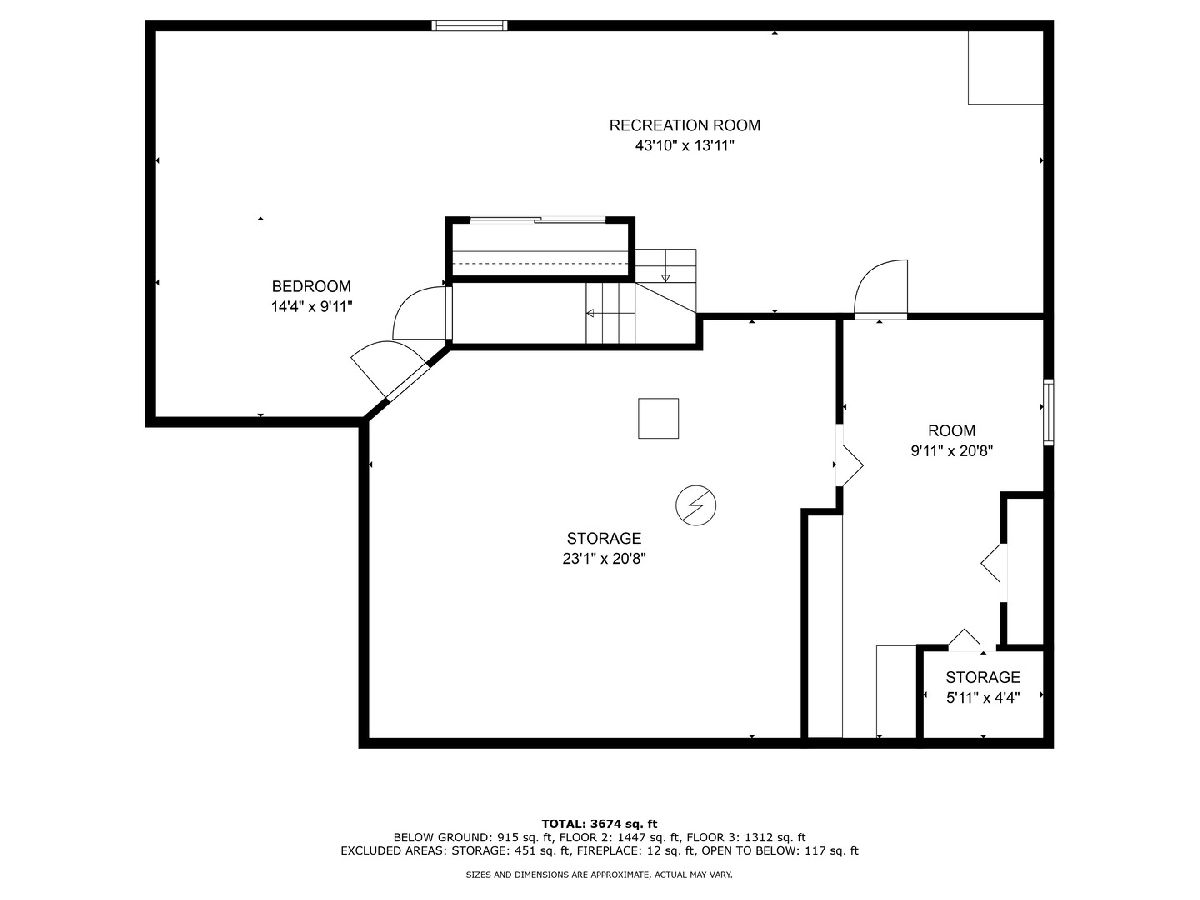
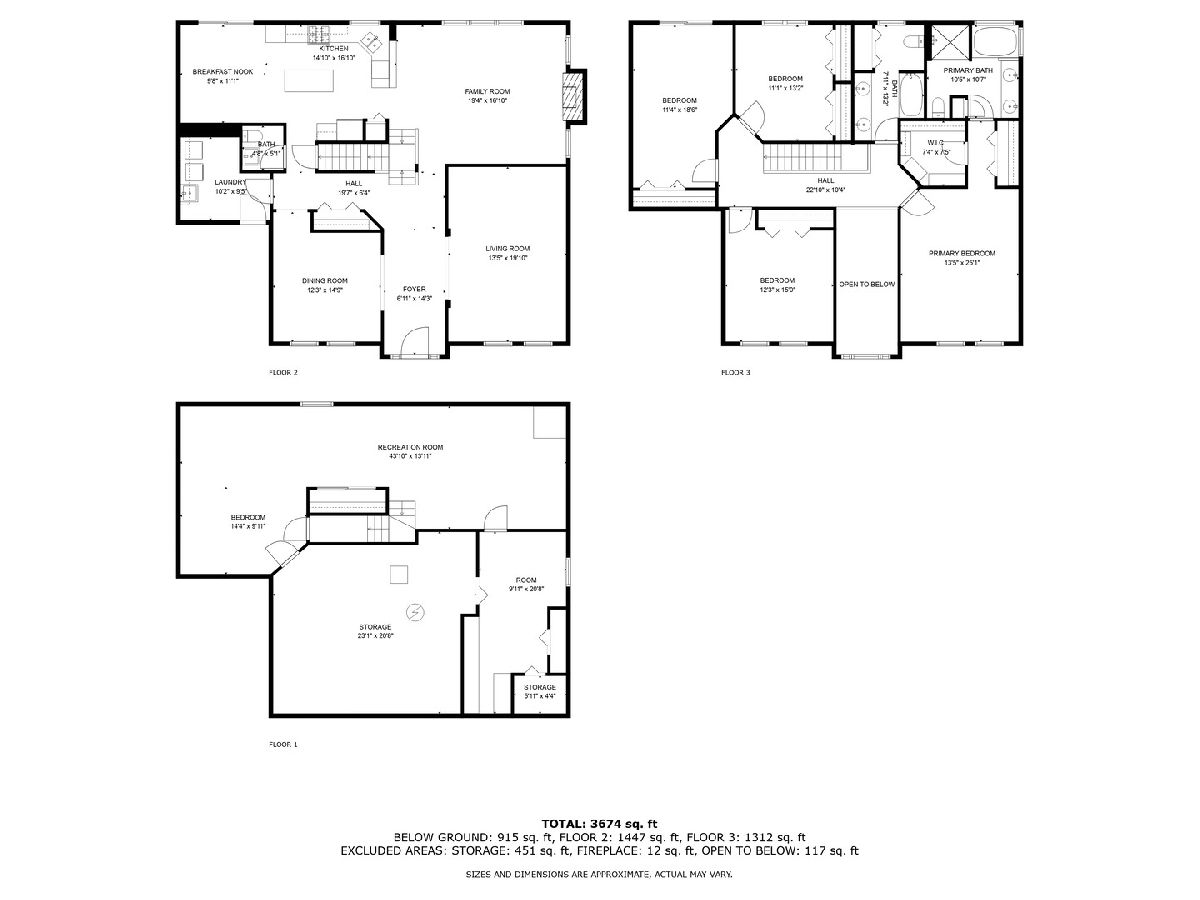
Room Specifics
Total Bedrooms: 4
Bedrooms Above Ground: 4
Bedrooms Below Ground: 0
Dimensions: —
Floor Type: —
Dimensions: —
Floor Type: —
Dimensions: —
Floor Type: —
Full Bathrooms: 3
Bathroom Amenities: Whirlpool,Separate Shower,Double Sink
Bathroom in Basement: 0
Rooms: —
Basement Description: Finished
Other Specifics
| 3 | |
| — | |
| Asphalt | |
| — | |
| — | |
| 80X190 | |
| — | |
| — | |
| — | |
| — | |
| Not in DB | |
| — | |
| — | |
| — | |
| — |
Tax History
| Year | Property Taxes |
|---|---|
| 2013 | $12,231 |
| 2025 | $13,930 |
Contact Agent
Nearby Similar Homes
Nearby Sold Comparables
Contact Agent
Listing Provided By
HomeSmart Connect LLC




