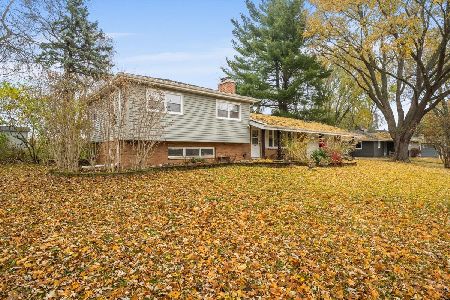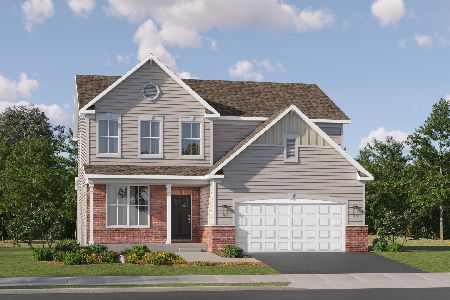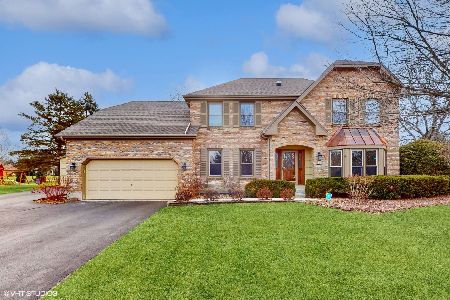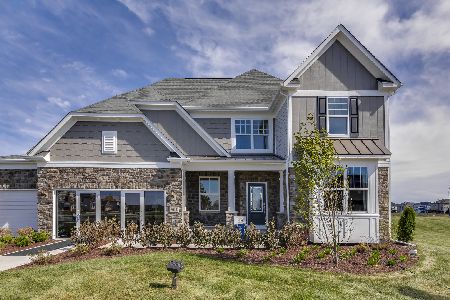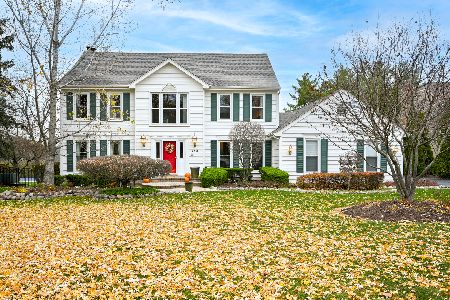715 Braewood Drive, Algonquin, Illinois 60102
$255,000
|
Sold
|
|
| Status: | Closed |
| Sqft: | 2,700 |
| Cost/Sqft: | $109 |
| Beds: | 4 |
| Baths: | 3 |
| Year Built: | 1986 |
| Property Taxes: | $7,200 |
| Days On Market: | 5527 |
| Lot Size: | 0,43 |
Description
Beautiful home in Gaslight West, many new updates incl. outdoor living w/ huge 3 season rm, attched deck, & 1/2 acre. Hardwd floors. Beautiful woodwork thruout. New granite counters in spacious kitchen. Large family room w/ wood burning/gas start fireplace. Master Suite boasts a brick fireplace. All bedrooms spacious. 2nd bedroom has vaulted ceiling. New archet. roof in 04, new furnace in Dec 09 & more. Just Move In!
Property Specifics
| Single Family | |
| — | |
| — | |
| 1986 | |
| Full | |
| — | |
| No | |
| 0.43 |
| Kane | |
| Gaslight West | |
| 0 / Not Applicable | |
| None | |
| Public | |
| Public Sewer | |
| 07688846 | |
| 0304203013 |
Property History
| DATE: | EVENT: | PRICE: | SOURCE: |
|---|---|---|---|
| 15 Apr, 2011 | Sold | $255,000 | MRED MLS |
| 8 Mar, 2011 | Under contract | $295,000 | MRED MLS |
| 5 Dec, 2010 | Listed for sale | $295,000 | MRED MLS |
Room Specifics
Total Bedrooms: 4
Bedrooms Above Ground: 4
Bedrooms Below Ground: 0
Dimensions: —
Floor Type: Carpet
Dimensions: —
Floor Type: Carpet
Dimensions: —
Floor Type: Carpet
Full Bathrooms: 3
Bathroom Amenities: Separate Shower,Double Sink
Bathroom in Basement: 0
Rooms: Screened Porch,Sitting Room
Basement Description: Unfinished
Other Specifics
| 2 | |
| Concrete Perimeter | |
| Asphalt | |
| Deck, Gazebo | |
| — | |
| 18620 | |
| Unfinished | |
| Full | |
| Vaulted/Cathedral Ceilings | |
| Range, Microwave, Dishwasher, Refrigerator, Washer, Dryer, Disposal | |
| Not in DB | |
| — | |
| — | |
| — | |
| Wood Burning, Gas Log, Gas Starter |
Tax History
| Year | Property Taxes |
|---|---|
| 2011 | $7,200 |
Contact Agent
Nearby Similar Homes
Nearby Sold Comparables
Contact Agent
Listing Provided By
Charles Rutenberg Realty of IL


