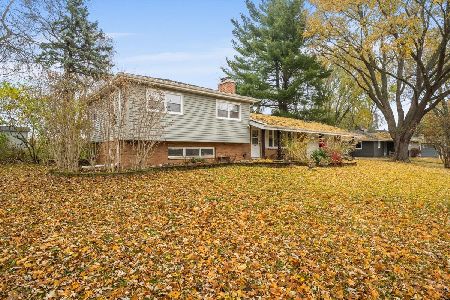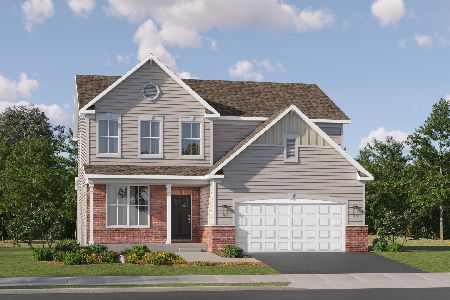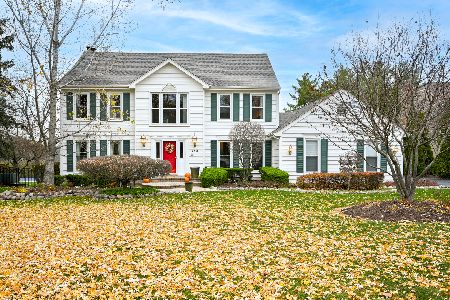705 Braewood Drive, Algonquin, Illinois 60102
$525,000
|
Sold
|
|
| Status: | Closed |
| Sqft: | 2,848 |
| Cost/Sqft: | $184 |
| Beds: | 4 |
| Baths: | 4 |
| Year Built: | 1989 |
| Property Taxes: | $9,461 |
| Days On Market: | 745 |
| Lot Size: | 0,00 |
Description
Come see this beautiful home in the desirable Gaslight West subdivision, located on a cul-de-sac. It is updated and has loads of storage. The kitchen has all newer stainless steel appliances and granite counter tops along with a walk in pantry. French doors open from the living room to the family room, which has a gorgeous wood burning fireplace, built in book shelves, a wet bar and a beamed ceiling. The dining room and living room both have crown molding and the dining room also has chair rail.The first floor den has built in shelves and is located in a quiet area of the first floor. The primary suite boasts a vaulted ceiling with a remote controlled ceiling fan, two closets and a primary bath that has recently been remodeled with a free standing soaking tub and new granite counters. The finished partial basement has a large recreation room and a second room that could be used as a second office which has load of shelving and cabinets, along with a small refrigerator. There is a screened in porch on the rear of the home which is something that the current owners have enjoyed tremendously. The roof of the home was replaced in 2021, the high efficiency HVAC was installed in 2020 along with a Moen Flo Smart Water Monitor and Shutoff. This home has been lovingly maintained and it will be obvious to you once you have a look!
Property Specifics
| Single Family | |
| — | |
| — | |
| 1989 | |
| — | |
| — | |
| No | |
| — |
| Kane | |
| — | |
| — / Not Applicable | |
| — | |
| — | |
| — | |
| 11953729 | |
| 0304203012 |
Property History
| DATE: | EVENT: | PRICE: | SOURCE: |
|---|---|---|---|
| 11 Jul, 2007 | Sold | $360,000 | MRED MLS |
| 19 Jun, 2007 | Under contract | $369,900 | MRED MLS |
| — | Last price change | $374,900 | MRED MLS |
| 7 May, 2007 | Listed for sale | $374,900 | MRED MLS |
| 15 Feb, 2024 | Sold | $525,000 | MRED MLS |
| 15 Jan, 2024 | Under contract | $525,000 | MRED MLS |
| 8 Jan, 2024 | Listed for sale | $525,000 | MRED MLS |













































Room Specifics
Total Bedrooms: 4
Bedrooms Above Ground: 4
Bedrooms Below Ground: 0
Dimensions: —
Floor Type: —
Dimensions: —
Floor Type: —
Dimensions: —
Floor Type: —
Full Bathrooms: 4
Bathroom Amenities: Soaking Tub
Bathroom in Basement: 1
Rooms: —
Basement Description: Finished,Crawl
Other Specifics
| 2 | |
| — | |
| Asphalt | |
| — | |
| — | |
| 101X159X139X190 | |
| — | |
| — | |
| — | |
| — | |
| Not in DB | |
| — | |
| — | |
| — | |
| — |
Tax History
| Year | Property Taxes |
|---|---|
| 2007 | $7,205 |
| 2024 | $9,461 |
Contact Agent
Nearby Similar Homes
Nearby Sold Comparables
Contact Agent
Listing Provided By
@properties Christie's International Real Estate










