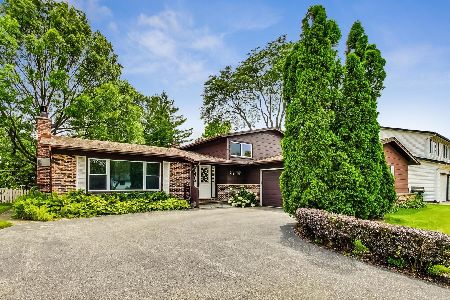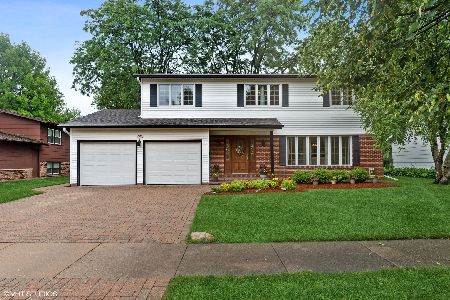715 Brittany Drive, Arlington Heights, Illinois 60004
$320,000
|
Sold
|
|
| Status: | Closed |
| Sqft: | 1,748 |
| Cost/Sqft: | $186 |
| Beds: | 4 |
| Baths: | 2 |
| Year Built: | 1968 |
| Property Taxes: | $8,234 |
| Days On Market: | 2875 |
| Lot Size: | 0,22 |
Description
Expanded split level in highly desirable Berkley Square area. Formal living room and dinning room leads to gourmet kitchen with custom cabinetry, hard surface counter tops, high-end stainless steel appliances to include viking and subzero, breakfast bar, walk in butlers pantry and adjoining eating area. First floor sitting area and three season room for your seasonal enjoyment. Generous sized family room with brick accented fireplace and built-ins. Separate laundry room with ample storage space. Additional features include Custom California Closets and new roof. Private backyard with patio area. Close to award winning schools, parks, shopping and transportation.
Property Specifics
| Single Family | |
| — | |
| Bi-Level | |
| 1968 | |
| Partial | |
| — | |
| No | |
| 0.22 |
| Cook | |
| — | |
| 0 / Not Applicable | |
| None | |
| Lake Michigan | |
| Public Sewer | |
| 09876327 | |
| 03074040310000 |
Nearby Schools
| NAME: | DISTRICT: | DISTANCE: | |
|---|---|---|---|
|
Grade School
Edgar A Poe Elementary School |
21 | — | |
|
Middle School
Cooper Middle School |
21 | Not in DB | |
|
High School
Buffalo Grove High School |
214 | Not in DB | |
Property History
| DATE: | EVENT: | PRICE: | SOURCE: |
|---|---|---|---|
| 4 May, 2018 | Sold | $320,000 | MRED MLS |
| 20 Mar, 2018 | Under contract | $324,925 | MRED MLS |
| 7 Mar, 2018 | Listed for sale | $324,925 | MRED MLS |
Room Specifics
Total Bedrooms: 4
Bedrooms Above Ground: 4
Bedrooms Below Ground: 0
Dimensions: —
Floor Type: Carpet
Dimensions: —
Floor Type: Carpet
Dimensions: —
Floor Type: Vinyl
Full Bathrooms: 2
Bathroom Amenities: Double Sink
Bathroom in Basement: 1
Rooms: Sitting Room,Foyer,Mud Room,Sun Room
Basement Description: Finished,Crawl
Other Specifics
| 1 | |
| Concrete Perimeter | |
| Concrete | |
| — | |
| — | |
| 72 X 135 | |
| — | |
| None | |
| — | |
| Double Oven, Range, Microwave, Dishwasher, Refrigerator, High End Refrigerator, Freezer, Washer, Dryer, Disposal, Stainless Steel Appliance(s) | |
| Not in DB | |
| Street Lights, Street Paved | |
| — | |
| — | |
| Gas Starter |
Tax History
| Year | Property Taxes |
|---|---|
| 2018 | $8,234 |
Contact Agent
Nearby Similar Homes
Nearby Sold Comparables
Contact Agent
Listing Provided By
Coldwell Banker Residential Brokerage








