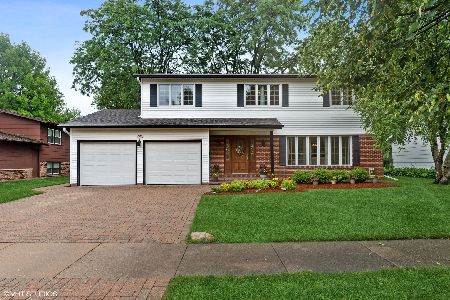719 Brittany Drive, Arlington Heights, Illinois 60004
$475,000
|
Sold
|
|
| Status: | Closed |
| Sqft: | 2,590 |
| Cost/Sqft: | $174 |
| Beds: | 4 |
| Baths: | 3 |
| Year Built: | 1968 |
| Property Taxes: | $6,586 |
| Days On Market: | 570 |
| Lot Size: | 0,00 |
Description
MULTIPLE OFFERS Please SUBMIT HIGHEST AND BEST BY 8 pm on Sunday, June 30th. Situated in a prime location of Berkeley Square, this impeccably maintained four-bedroom, two-and-a-half-bathroom split-level home offers both comfort and convenience. The thoughtfully designed layout exudes practicality and charm, ideal for everyday living. Spacious rooms flow seamlessly into one another, creating a welcoming atmosphere. The fully equipped kitchen features ample cabinetry and a seating area/ eat in kitchen with views of the tranquil outdoors. The home also includes a welcoming living room, convenient laundry room. featuring hardwood parquet flooring throughout out, abundant storage options, large recreation room on lower level / separate living space and a 2 car garage. Step outside to the serene backyard, where a sprawling patio invites relaxation and outdoor entertainment. Located in Berkeley Square, this residence is a block to a top-rated school : Edgar A. Poe Elementary. Cooper Middle and Buffalo Grove High School. Close to parks, shopping, dining, and transportation, making it an excellent choice for those seeking a blend of functionality and charm. This home is being sold AS IS. Bring your creativity and your artistic flair to make it your own.
Property Specifics
| Single Family | |
| — | |
| — | |
| 1968 | |
| — | |
| — | |
| No | |
| — |
| Cook | |
| Berkley Square | |
| — / Not Applicable | |
| — | |
| — | |
| — | |
| 12087889 | |
| 03074040300000 |
Nearby Schools
| NAME: | DISTRICT: | DISTANCE: | |
|---|---|---|---|
|
Grade School
Edgar A Poe Elementary School |
21 | — | |
|
Middle School
Cooper Middle School |
21 | Not in DB | |
|
High School
Buffalo Grove High School |
214 | Not in DB | |
Property History
| DATE: | EVENT: | PRICE: | SOURCE: |
|---|---|---|---|
| 31 Jul, 2024 | Sold | $475,000 | MRED MLS |
| 1 Jul, 2024 | Under contract | $450,000 | MRED MLS |
| 28 Jun, 2024 | Listed for sale | $450,000 | MRED MLS |
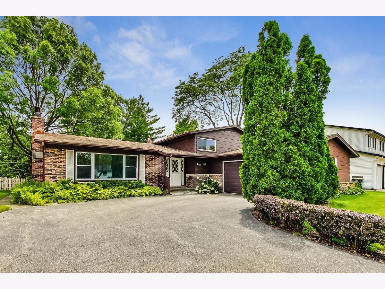
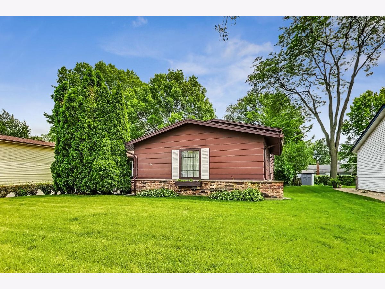
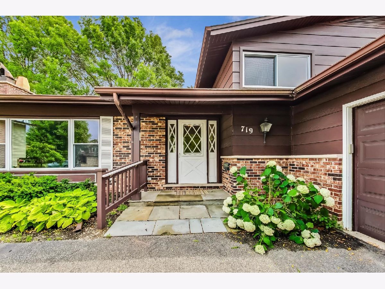
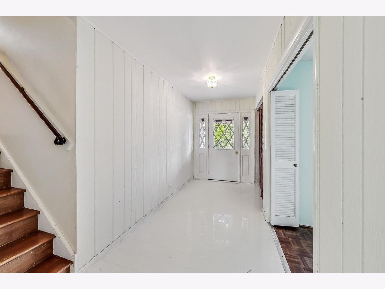
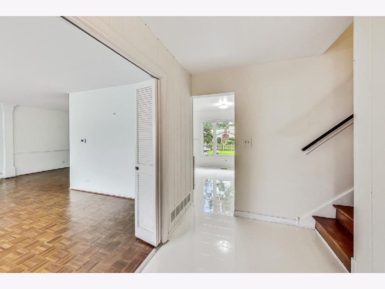
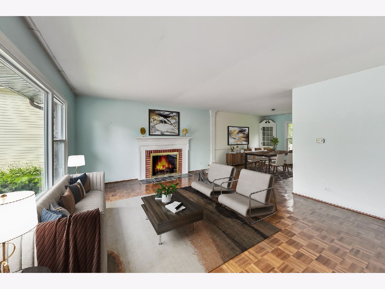
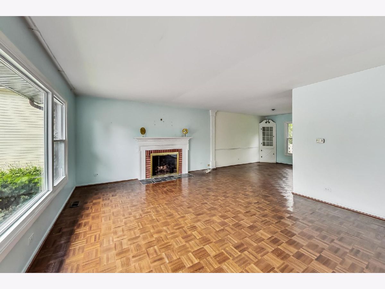
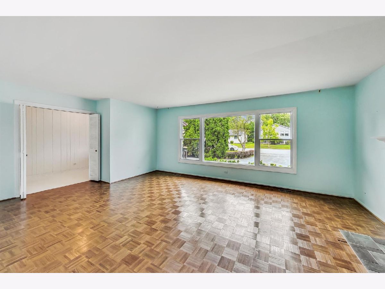
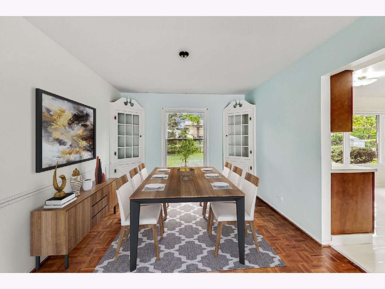
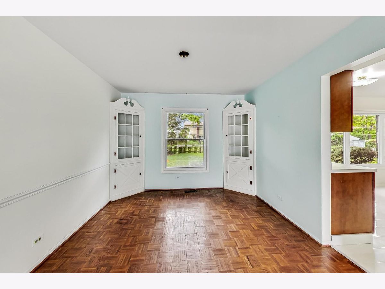
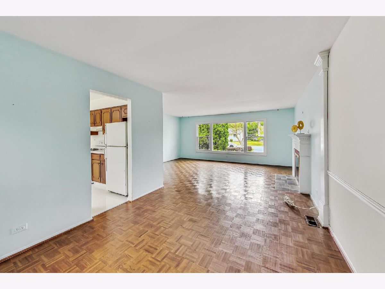
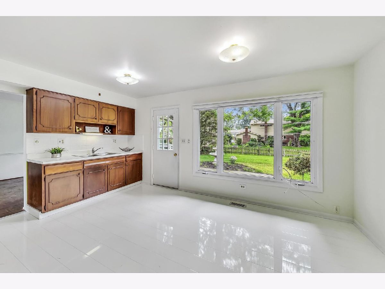
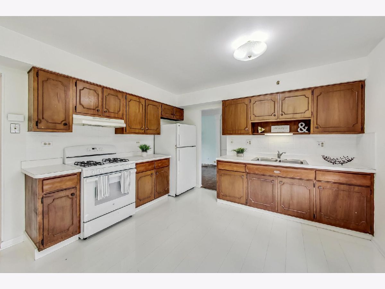
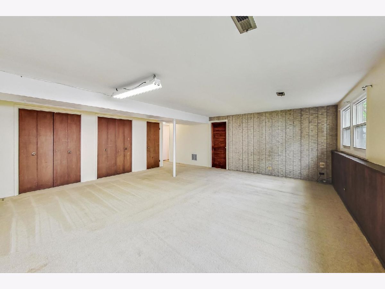
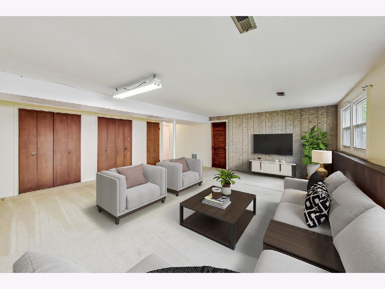
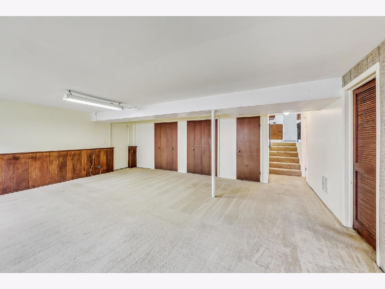
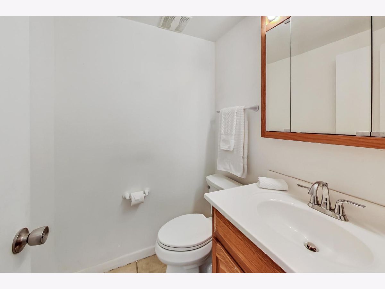
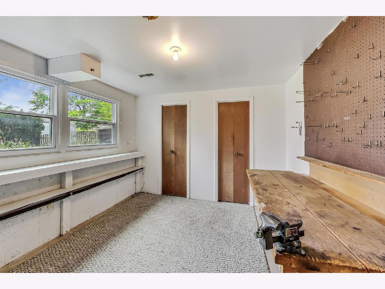
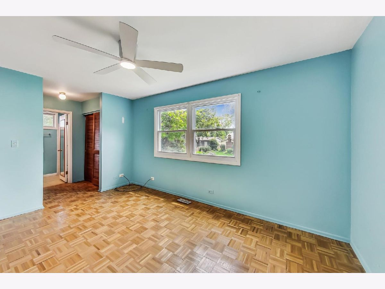
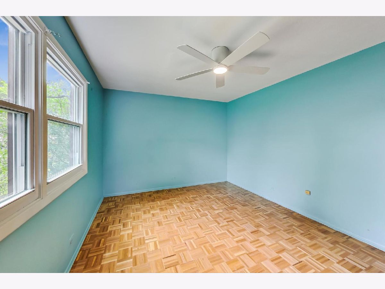
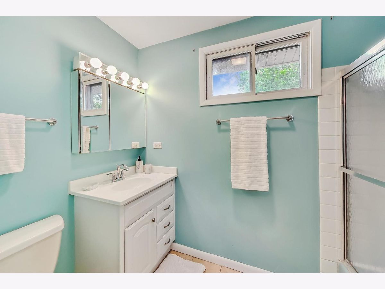
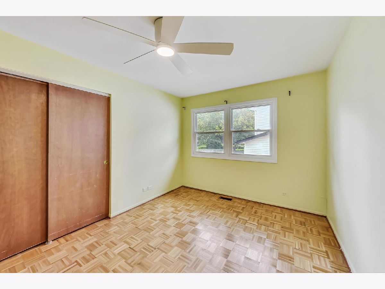
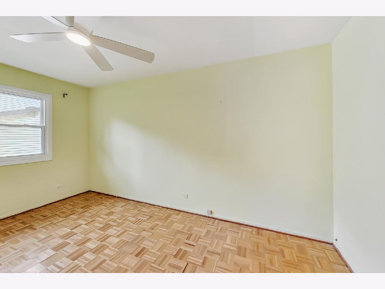
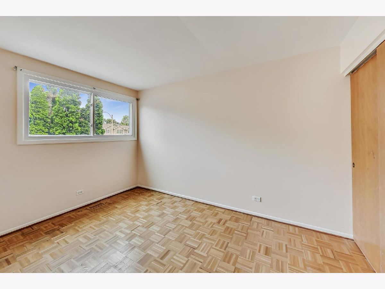
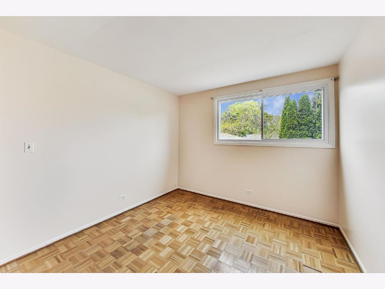
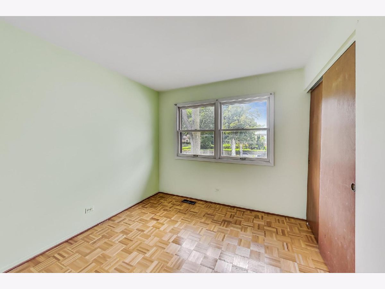
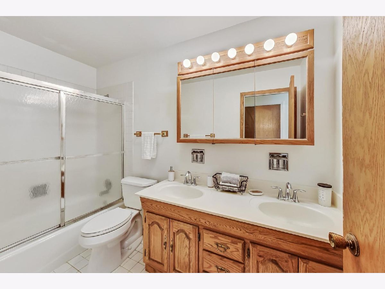
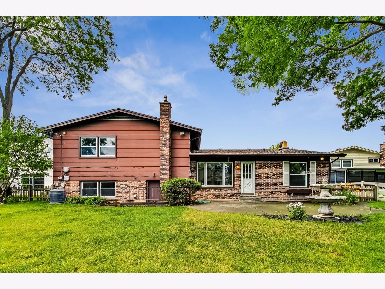
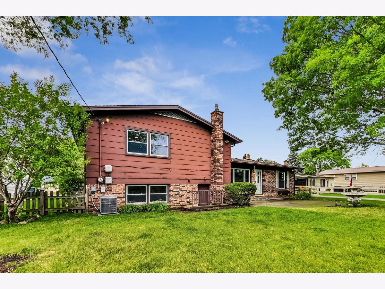
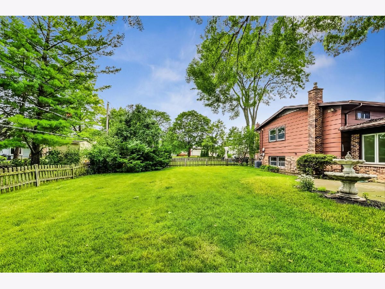
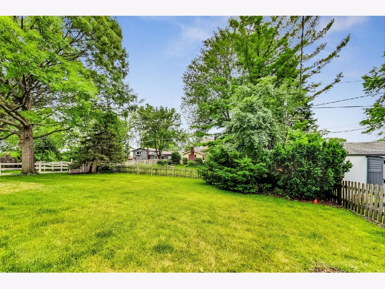
Room Specifics
Total Bedrooms: 4
Bedrooms Above Ground: 4
Bedrooms Below Ground: 0
Dimensions: —
Floor Type: —
Dimensions: —
Floor Type: —
Dimensions: —
Floor Type: —
Full Bathrooms: 3
Bathroom Amenities: —
Bathroom in Basement: 0
Rooms: —
Basement Description: None
Other Specifics
| 2 | |
| — | |
| — | |
| — | |
| — | |
| 72 X 134.5 | |
| — | |
| — | |
| — | |
| — | |
| Not in DB | |
| — | |
| — | |
| — | |
| — |
Tax History
| Year | Property Taxes |
|---|---|
| 2024 | $6,586 |
Contact Agent
Nearby Similar Homes
Nearby Sold Comparables
Contact Agent
Listing Provided By
Jameson Sotheby's Intl Realty





