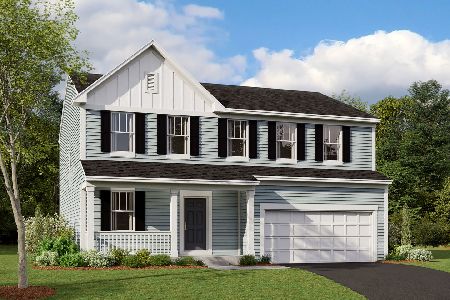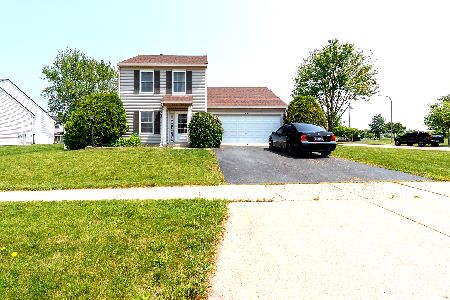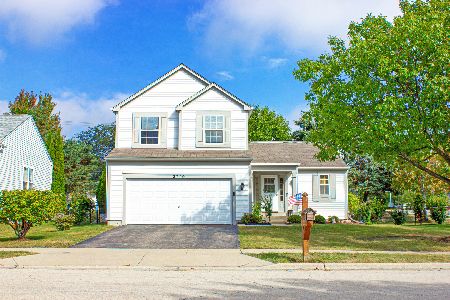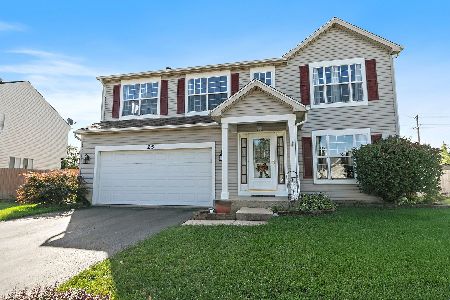715 Fairview Lane, South Elgin, Illinois 60177
$247,000
|
Sold
|
|
| Status: | Closed |
| Sqft: | 1,600 |
| Cost/Sqft: | $156 |
| Beds: | 3 |
| Baths: | 3 |
| Year Built: | 2000 |
| Property Taxes: | $5,822 |
| Days On Market: | 3284 |
| Lot Size: | 0,00 |
Description
ABSOLUTELY STUNNING VIEW! Spacious 3 bedroom, newly remodeled 2.5 bathrooms. Hardwood floors throughout first floor. Bright eat in kitchen with lots of cabinets, island, granite and new appliances overlooking beautiful pond!!! Two story vaulted ceiling living room with French door to screened in porch. Master bedroom with vaulted ceiling, completely remodeled bathroom and spectacular view! Full partially finished basement with carpet just awaits your finishing touch! First floor laundry! 3 tier deck with fire pit! NEW Furnace '11! A/C '12! Water softener '14! Fresh paint inside and out!
Property Specifics
| Single Family | |
| — | |
| — | |
| 2000 | |
| Full | |
| HUMMINGBIRD | |
| Yes | |
| — |
| Kane | |
| Heartland Meadows | |
| 0 / Not Applicable | |
| None | |
| Public | |
| Public Sewer | |
| 09391574 | |
| 0628420039 |
Nearby Schools
| NAME: | DISTRICT: | DISTANCE: | |
|---|---|---|---|
|
Grade School
Fox Meadow Elementary School |
46 | — | |
|
Middle School
Kenyon Woods Middle School |
46 | Not in DB | |
|
High School
South Elgin High School |
46 | Not in DB | |
Property History
| DATE: | EVENT: | PRICE: | SOURCE: |
|---|---|---|---|
| 28 Jun, 2013 | Sold | $195,000 | MRED MLS |
| 24 May, 2013 | Under contract | $207,500 | MRED MLS |
| 21 May, 2013 | Listed for sale | $207,500 | MRED MLS |
| 3 Feb, 2017 | Sold | $247,000 | MRED MLS |
| 24 Dec, 2016 | Under contract | $249,999 | MRED MLS |
| 18 Nov, 2016 | Listed for sale | $249,999 | MRED MLS |
| 18 Jun, 2019 | Sold | $258,000 | MRED MLS |
| 6 May, 2019 | Under contract | $264,900 | MRED MLS |
| 26 Apr, 2019 | Listed for sale | $264,900 | MRED MLS |
Room Specifics
Total Bedrooms: 3
Bedrooms Above Ground: 3
Bedrooms Below Ground: 0
Dimensions: —
Floor Type: Carpet
Dimensions: —
Floor Type: Carpet
Full Bathrooms: 3
Bathroom Amenities: —
Bathroom in Basement: 0
Rooms: No additional rooms
Basement Description: Partially Finished
Other Specifics
| 2 | |
| Concrete Perimeter | |
| Asphalt | |
| Deck, Hot Tub, Screened Deck | |
| Wetlands adjacent,Lake Front,Water View | |
| 60X95X58X95 | |
| — | |
| Full | |
| Vaulted/Cathedral Ceilings, Hot Tub, Hardwood Floors, First Floor Laundry | |
| Range, Microwave, Dishwasher, Refrigerator, Washer, Dryer, Disposal | |
| Not in DB | |
| Sidewalks, Street Lights, Street Paved | |
| — | |
| — | |
| — |
Tax History
| Year | Property Taxes |
|---|---|
| 2013 | $5,350 |
| 2017 | $5,822 |
| 2019 | $6,761 |
Contact Agent
Nearby Similar Homes
Nearby Sold Comparables
Contact Agent
Listing Provided By
Xie Joseph, Broker









