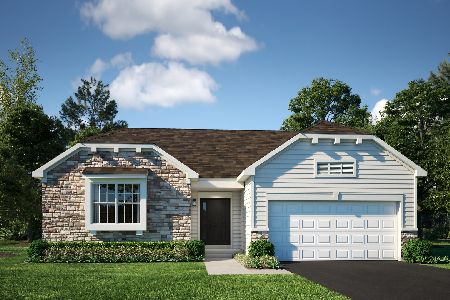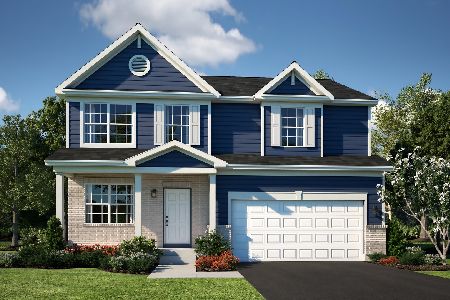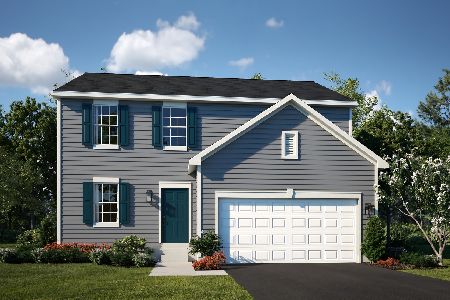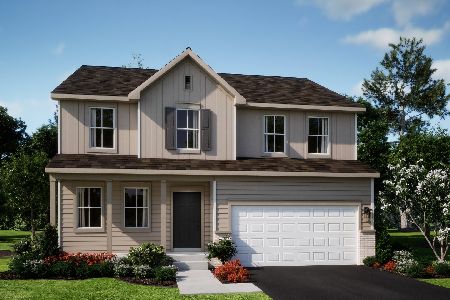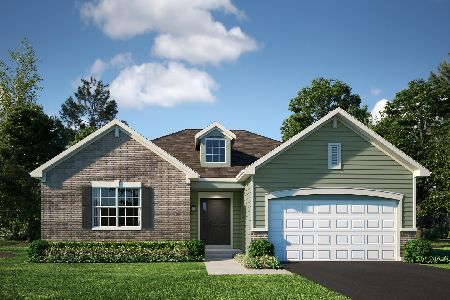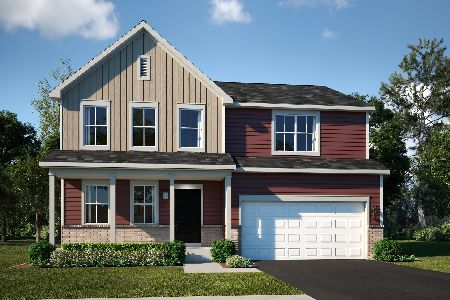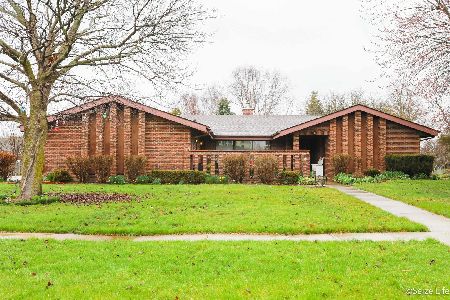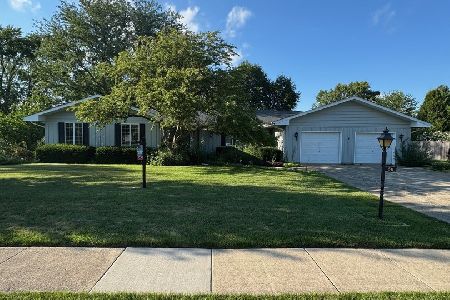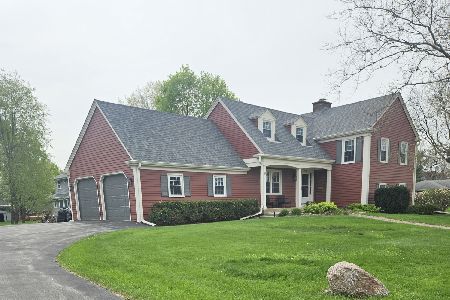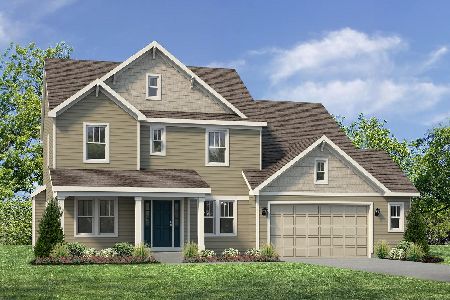715 Parkside Drive, Sycamore, Illinois 60178
$260,000
|
Sold
|
|
| Status: | Closed |
| Sqft: | 2,800 |
| Cost/Sqft: | $95 |
| Beds: | 4 |
| Baths: | 4 |
| Year Built: | 1978 |
| Property Taxes: | $6,873 |
| Days On Market: | 3826 |
| Lot Size: | 0,49 |
Description
You will fall in love with this fabulous custom home located in one of Sycamore's desirable neighborhoods. 2800 square foot home situated on a half acre lot with mature trees and beautiful landscaping. Featuring 4 large bedrooms, 2 full bathrooms, and 2 half bathrooms. Gourmet kitchen with an abundance of counter/work space, custom cabinetry, Corian counter tops and stainless steel appliances (double ovens, built in cook top, microwave, dishwasher and refrigerator). Master bedroom suite features three closets and private bath. All bedrooms are generous in size. Enjoy your morning coffee in the sunroom featuring vaulted ceilings. MANY updates, including antique pine floors throughout first floor, crown moldings, and recessed lighting. Home boasts zoned heat and zoned central air conditioning, two wood burning fireplaces, and a 2.5 car garage. Full finished basement with fireplace. Located close to schools, parks and bike trails.
Property Specifics
| Single Family | |
| — | |
| Traditional | |
| 1978 | |
| Full | |
| — | |
| No | |
| 0.49 |
| De Kalb | |
| — | |
| 0 / Not Applicable | |
| None | |
| Public | |
| Public Sewer | |
| 08990917 | |
| 0904104001 |
Property History
| DATE: | EVENT: | PRICE: | SOURCE: |
|---|---|---|---|
| 17 Sep, 2015 | Sold | $260,000 | MRED MLS |
| 26 Jul, 2015 | Under contract | $265,000 | MRED MLS |
| 23 Jul, 2015 | Listed for sale | $265,000 | MRED MLS |
Room Specifics
Total Bedrooms: 4
Bedrooms Above Ground: 4
Bedrooms Below Ground: 0
Dimensions: —
Floor Type: Carpet
Dimensions: —
Floor Type: Carpet
Dimensions: —
Floor Type: Carpet
Full Bathrooms: 4
Bathroom Amenities: Double Sink
Bathroom in Basement: 1
Rooms: Great Room,Mud Room,Storage,Sun Room
Basement Description: Finished
Other Specifics
| 2.5 | |
| Concrete Perimeter | |
| Asphalt | |
| Patio, Porch, Storms/Screens | |
| Corner Lot,Landscaped | |
| 139.32X154.84+ | |
| — | |
| Full | |
| Vaulted/Cathedral Ceilings, Hardwood Floors | |
| Double Oven, Range, Microwave, Dishwasher, Refrigerator, Stainless Steel Appliance(s) | |
| Not in DB | |
| Sidewalks, Street Lights, Street Paved | |
| — | |
| — | |
| Wood Burning |
Tax History
| Year | Property Taxes |
|---|---|
| 2015 | $6,873 |
Contact Agent
Nearby Similar Homes
Nearby Sold Comparables
Contact Agent
Listing Provided By
Century 21 Elsner Realty

