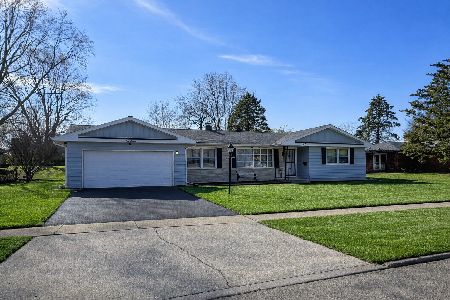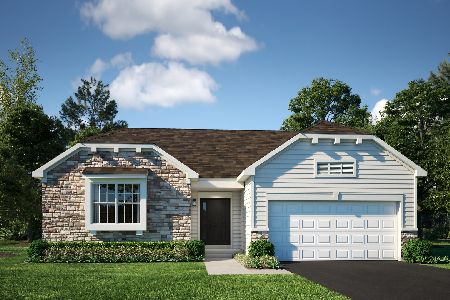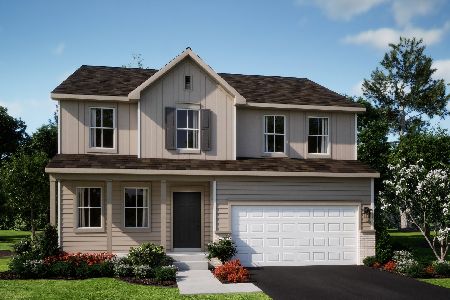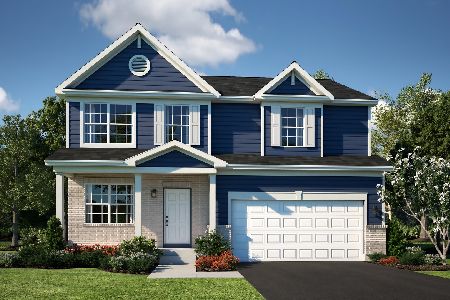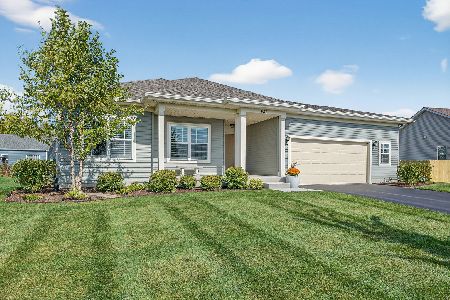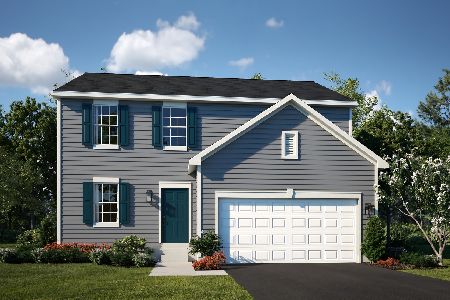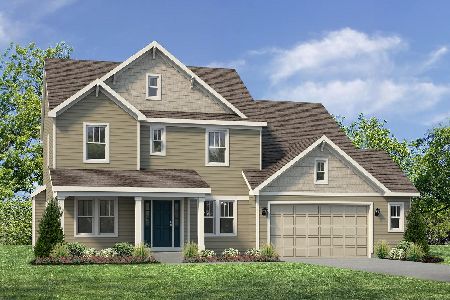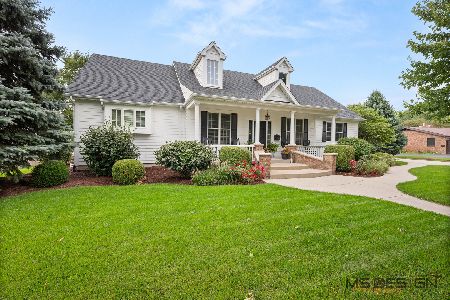541 Fairway Lane, Sycamore, Illinois 60178
$375,000
|
Sold
|
|
| Status: | Closed |
| Sqft: | 2,600 |
| Cost/Sqft: | $153 |
| Beds: | 3 |
| Baths: | 4 |
| Year Built: | 1979 |
| Property Taxes: | $8,644 |
| Days On Market: | 677 |
| Lot Size: | 0,60 |
Description
Nestled in the quaint town of Sycamore, this large sprawling all brick home with a front patio-courtyard will be sure to win your hearts! Beautiful light throughout the house. A charming family room boasts a cozy stone fireplace, skylights and vaulted ceiling. Large bedrooms, 3.5 bathrooms, hardwood floors, 2023 new furnace and air conditioning, New roof within last 5 years, French doors, 6-panel doors, Sauna Room! Wine Cellar Cedar/Room! New countertops-cherry kitchen cabinets, first floor laundry. Large basement some finished rooms, oversized FINSHED garage. Expansive beautiful home full of custom detail...so much to love. Come see for yourself! (This home sold as is: It's in an estate and the new owners never lived there.) living room looks to court yard New Draps in family and living room
Property Specifics
| Single Family | |
| — | |
| — | |
| 1979 | |
| — | |
| — | |
| No | |
| 0.6 |
| — | |
| — | |
| — / Not Applicable | |
| — | |
| — | |
| — | |
| 12033455 | |
| 0904104005 |
Property History
| DATE: | EVENT: | PRICE: | SOURCE: |
|---|---|---|---|
| 20 May, 2024 | Sold | $375,000 | MRED MLS |
| 18 Apr, 2024 | Under contract | $399,000 | MRED MLS |
| 18 Apr, 2024 | Listed for sale | $399,000 | MRED MLS |
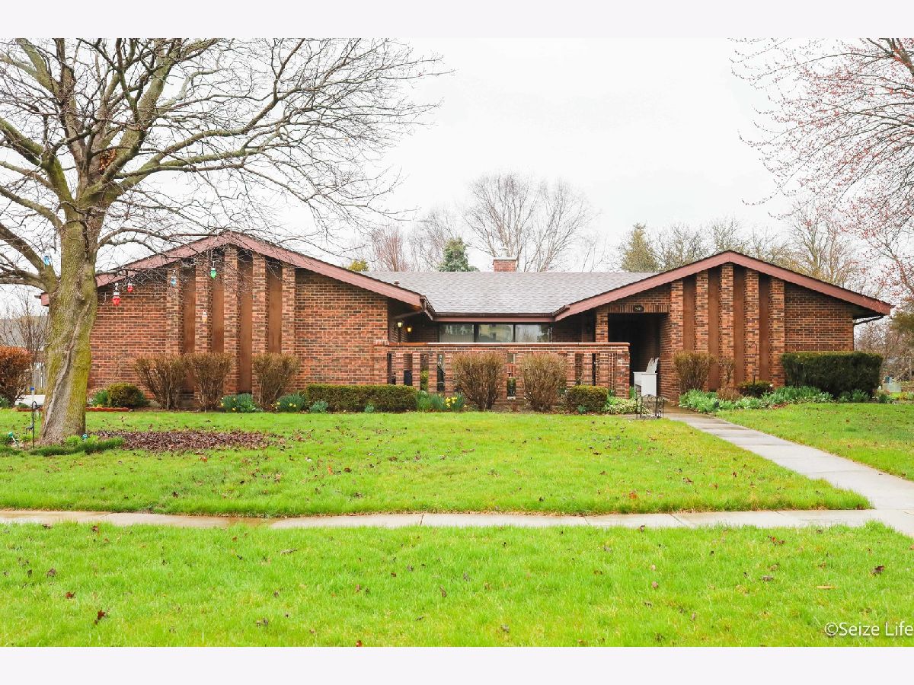
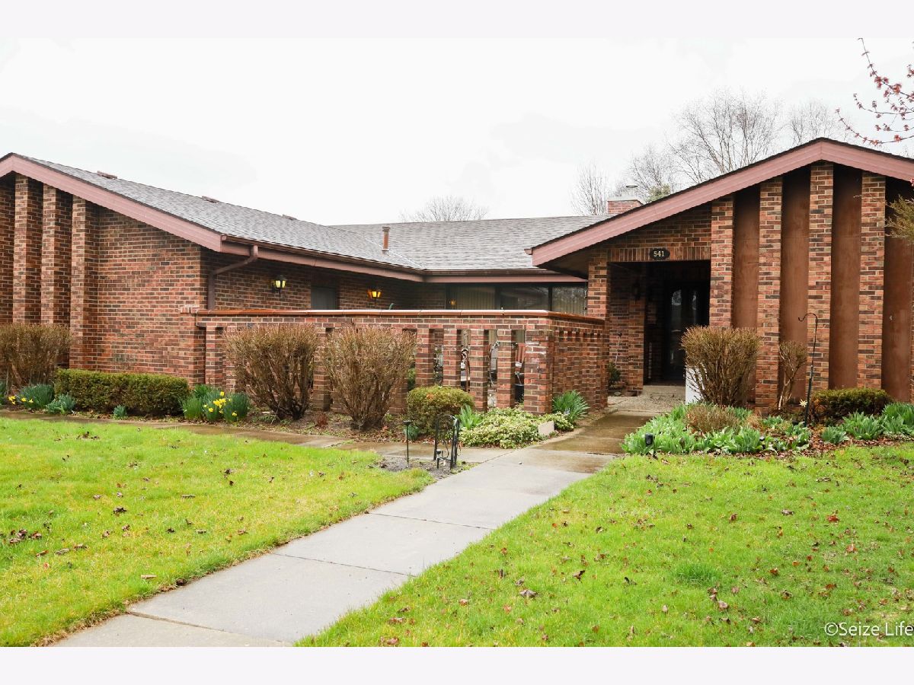




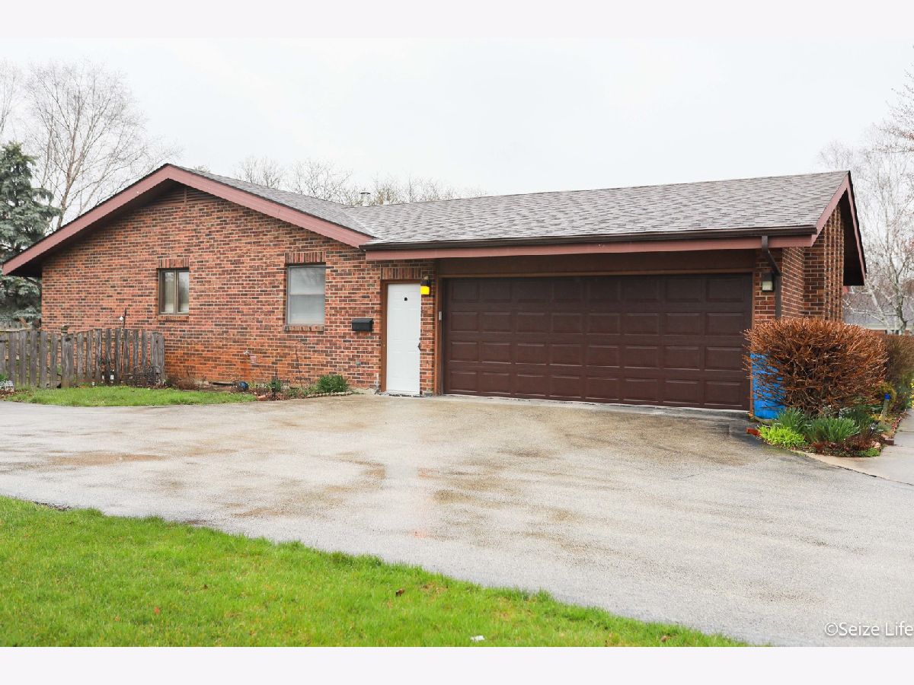
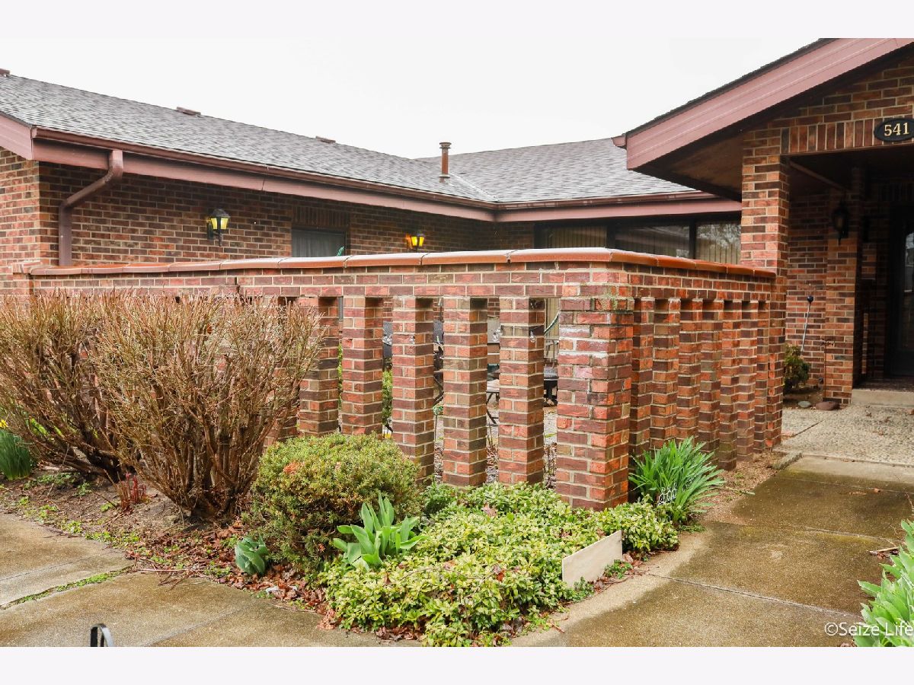
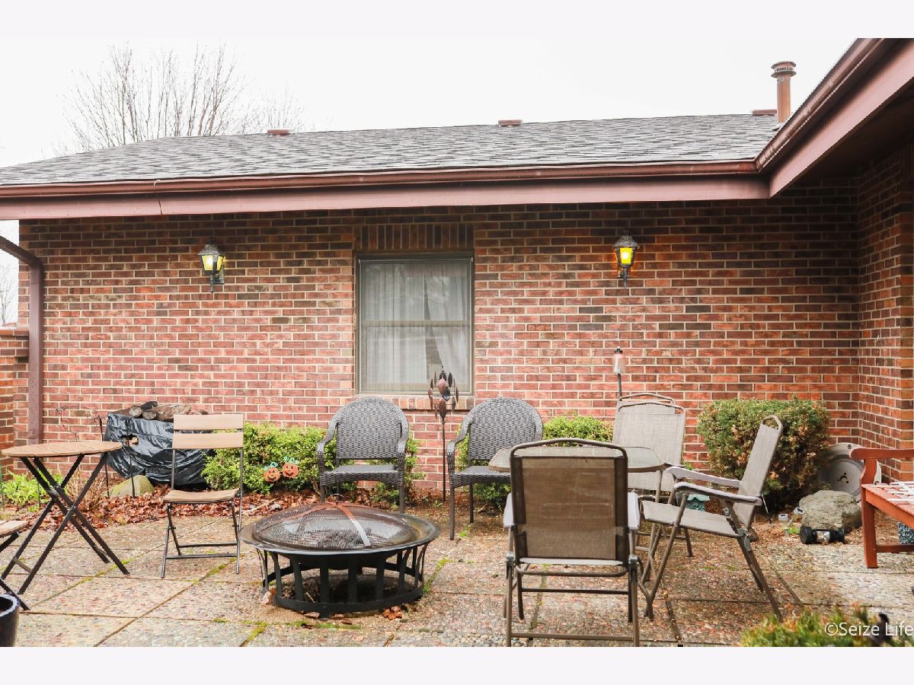
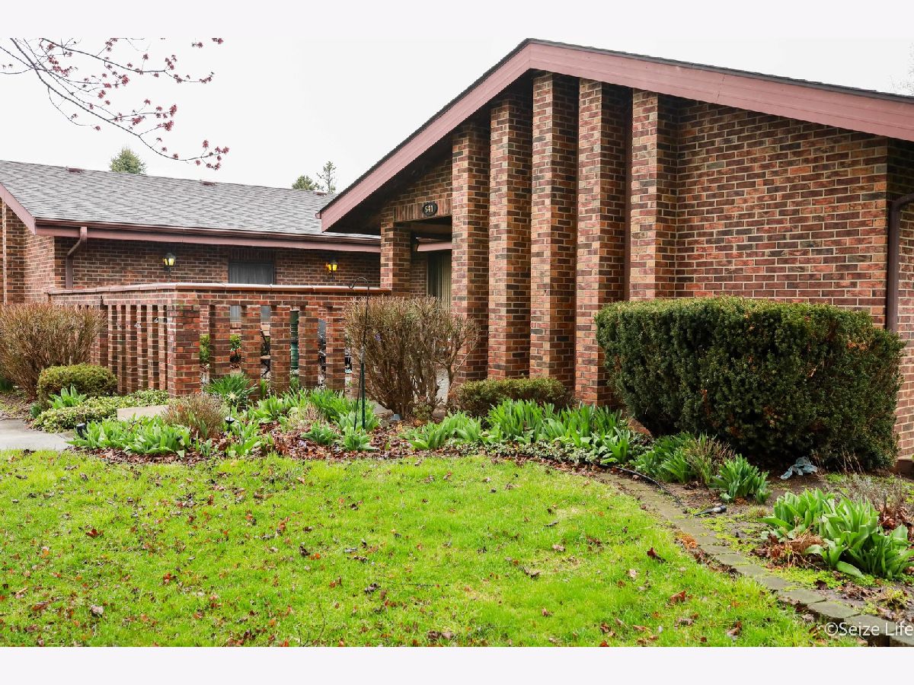
Room Specifics
Total Bedrooms: 3
Bedrooms Above Ground: 3
Bedrooms Below Ground: 0
Dimensions: —
Floor Type: —
Dimensions: —
Floor Type: —
Full Bathrooms: 4
Bathroom Amenities: Separate Shower,Double Sink
Bathroom in Basement: 1
Rooms: —
Basement Description: Partially Finished
Other Specifics
| 2 | |
| — | |
| Asphalt | |
| — | |
| — | |
| 67X147X67X147 | |
| — | |
| — | |
| — | |
| — | |
| Not in DB | |
| — | |
| — | |
| — | |
| — |
Tax History
| Year | Property Taxes |
|---|---|
| 2024 | $8,644 |
Contact Agent
Nearby Similar Homes
Nearby Sold Comparables
Contact Agent
Listing Provided By
RE/MAX Connections II

