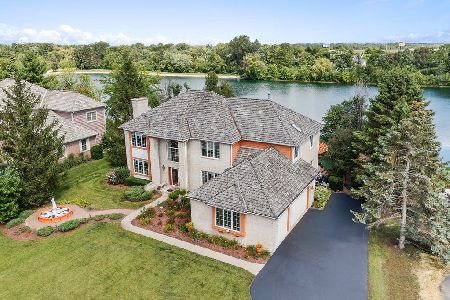715 Sunrise Road, Green Oaks, Illinois 60048
$420,000
|
Sold
|
|
| Status: | Closed |
| Sqft: | 2,810 |
| Cost/Sqft: | $174 |
| Beds: | 4 |
| Baths: | 4 |
| Year Built: | 1973 |
| Property Taxes: | $13,877 |
| Days On Market: | 2641 |
| Lot Size: | 2,04 |
Description
AMAZING opportunity at NEW PRICE to add your own touches! The open and spacious floorplan of this ranch home features a beautiful planked-wood vaulted ceiling and fabulous family room with a cozy stone fireplace, built-in bookshelves, wet bar and a wall of windows overlooking the private backyard. Enjoy summer entertaining with the in-ground pool and screened pool house. Kitchen updated in 2001 features custom cabinets, large island dining area and an additional serve-through breakfast bar. Sub Zero refrigerator, Thermador range, gas cooktop and granite counters. New roof in 2016 on house, pool house and outdoor storage shed. Newer furnace and A/C. Hot water heater, sump pump and washer/dryer all NEW in 2017. Partially finished basement with 1/2 bath and lots of storage space. Spacious 2+ car heated garage. Aggregate driveway. Award winning Oak Grove K-8 school and Libertyville High School. Close to train, trails, shopping and restaurants. EZ access to I-94
Property Specifics
| Single Family | |
| — | |
| Ranch | |
| 1973 | |
| Full | |
| — | |
| No | |
| 2.04 |
| Lake | |
| — | |
| 0 / Not Applicable | |
| None | |
| Private Well | |
| Septic-Private | |
| 10047034 | |
| 11143010200000 |
Nearby Schools
| NAME: | DISTRICT: | DISTANCE: | |
|---|---|---|---|
|
Grade School
Oak Grove Elementary School |
68 | — | |
|
Middle School
Oak Grove Elementary School |
68 | Not in DB | |
|
High School
Libertyville High School |
128 | Not in DB | |
Property History
| DATE: | EVENT: | PRICE: | SOURCE: |
|---|---|---|---|
| 28 Dec, 2018 | Sold | $420,000 | MRED MLS |
| 26 Oct, 2018 | Under contract | $489,000 | MRED MLS |
| — | Last price change | $499,000 | MRED MLS |
| 9 Aug, 2018 | Listed for sale | $499,000 | MRED MLS |
Room Specifics
Total Bedrooms: 4
Bedrooms Above Ground: 4
Bedrooms Below Ground: 0
Dimensions: —
Floor Type: Carpet
Dimensions: —
Floor Type: Carpet
Dimensions: —
Floor Type: Carpet
Full Bathrooms: 4
Bathroom Amenities: Double Sink
Bathroom in Basement: 1
Rooms: Office
Basement Description: Partially Finished
Other Specifics
| 2 | |
| Concrete Perimeter | |
| Other | |
| Patio, In Ground Pool | |
| Fenced Yard | |
| 153.3 X 473.20 X 482.97 X | |
| Unfinished | |
| Full | |
| Vaulted/Cathedral Ceilings, Bar-Wet, Hardwood Floors, First Floor Bedroom, First Floor Laundry, First Floor Full Bath | |
| Double Oven, Microwave, Dishwasher, High End Refrigerator, Freezer, Trash Compactor, Stainless Steel Appliance(s), Cooktop, Range Hood | |
| Not in DB | |
| — | |
| — | |
| — | |
| Gas Log |
Tax History
| Year | Property Taxes |
|---|---|
| 2018 | $13,877 |
Contact Agent
Nearby Similar Homes
Nearby Sold Comparables
Contact Agent
Listing Provided By
@properties








