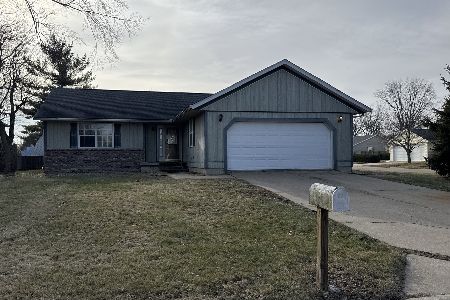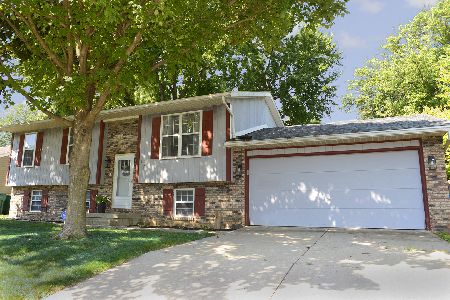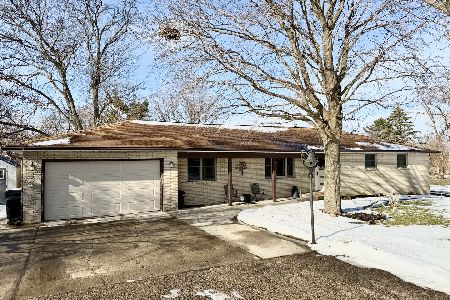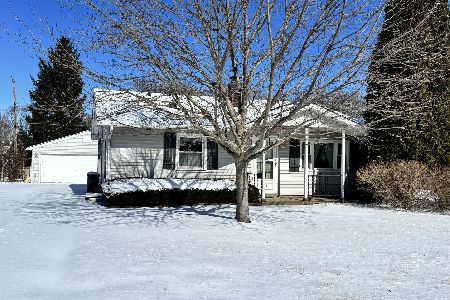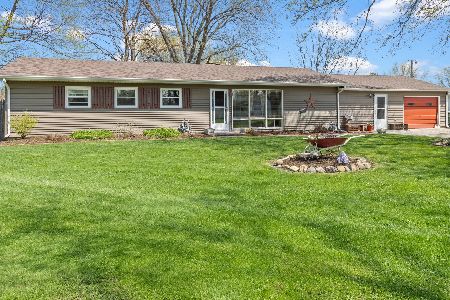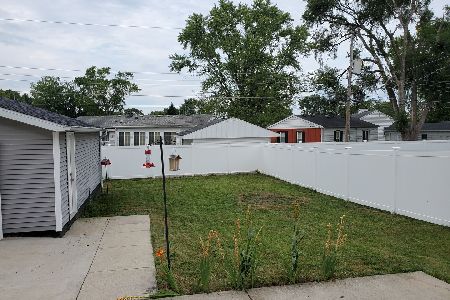715 Tomahawk Drive, Ottawa, Illinois 61350
$133,500
|
Sold
|
|
| Status: | Closed |
| Sqft: | 1,250 |
| Cost/Sqft: | $116 |
| Beds: | 4 |
| Baths: | 1 |
| Year Built: | — |
| Property Taxes: | $3,338 |
| Days On Market: | 6186 |
| Lot Size: | 0,18 |
Description
Perfect kept and decorated recently updated 3-4 br ranch w/3 car heated garage. Formal Living Rm, eatin oak kitchen includes Appliances, 4 brs w/closets, 9x12 din rm or music rm. Patio w/privacy fence. Great basement partially finished w/laundry area & 15x27 family rm which features a bar & 2nd kitchen area. (Pool Table Incl.)Recent updates See List. Not a drive by. All dimensions are approximate.
Property Specifics
| Single Family | |
| — | |
| Ranch | |
| — | |
| Partial | |
| — | |
| No | |
| 0.18 |
| La Salle | |
| — | |
| 0 / Not Applicable | |
| None | |
| Public | |
| Public Sewer | |
| 07130556 | |
| 22133220060000 |
Nearby Schools
| NAME: | DISTRICT: | DISTANCE: | |
|---|---|---|---|
|
Grade School
Mckinley Elementary School |
141 | — | |
|
Middle School
Shepherd Middle School |
141 | Not in DB | |
|
High School
Ottawa Township High School |
140 | Not in DB | |
Property History
| DATE: | EVENT: | PRICE: | SOURCE: |
|---|---|---|---|
| 24 Apr, 2009 | Sold | $133,500 | MRED MLS |
| 17 Mar, 2009 | Under contract | $145,000 | MRED MLS |
| 9 Feb, 2009 | Listed for sale | $145,000 | MRED MLS |
Room Specifics
Total Bedrooms: 4
Bedrooms Above Ground: 4
Bedrooms Below Ground: 0
Dimensions: —
Floor Type: Carpet
Dimensions: —
Floor Type: Carpet
Dimensions: —
Floor Type: Carpet
Full Bathrooms: 1
Bathroom Amenities: —
Bathroom in Basement: 0
Rooms: —
Basement Description: Partially Finished
Other Specifics
| 3 | |
| — | |
| Concrete | |
| Patio | |
| Corner Lot,Landscaped | |
| 110 X 75 | |
| — | |
| None | |
| Bar-Dry | |
| Range, Microwave, Refrigerator | |
| Not in DB | |
| — | |
| — | |
| — | |
| — |
Tax History
| Year | Property Taxes |
|---|---|
| 2009 | $3,338 |
Contact Agent
Nearby Similar Homes
Nearby Sold Comparables
Contact Agent
Listing Provided By
Coldwell Banker The Real Estate Group

