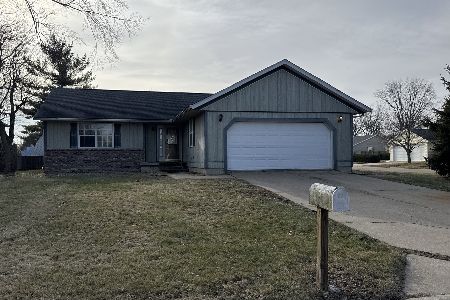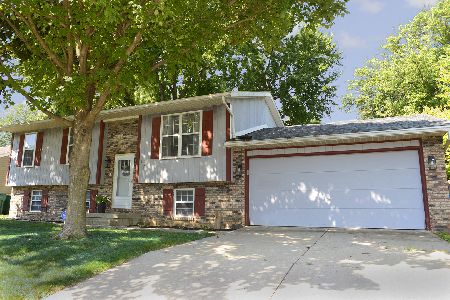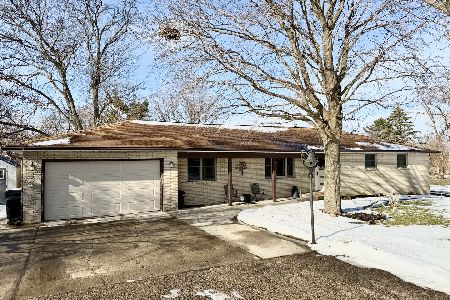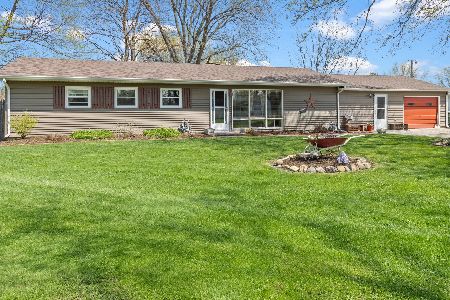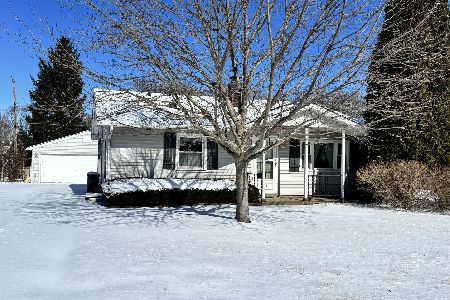716 Tomahawk Drive, Ottawa, Illinois 61350
$97,000
|
Sold
|
|
| Status: | Closed |
| Sqft: | 957 |
| Cost/Sqft: | $104 |
| Beds: | 3 |
| Baths: | 1 |
| Year Built: | 1958 |
| Property Taxes: | $1,527 |
| Days On Market: | 4269 |
| Lot Size: | 0,18 |
Description
This updated 3 bedroom ranch on a nicely landscaped lot is move in ready. Windows & doors replaced in 1994. Roof & siding replaced, laminate flooring in kitchen, living room, & hallway installed, & kitchen & bath updated all within the past 4 years. Private fenced backyard. Oversized 1.5 car garage. At least 12" of attic insulation. Very reasonable utility costs. Suitable for FHA or USDA financing.All appliances incl
Property Specifics
| Single Family | |
| — | |
| — | |
| 1958 | |
| — | |
| — | |
| No | |
| 0.18 |
| — | |
| — | |
| 0 / Not Applicable | |
| — | |
| — | |
| — | |
| 08612095 | |
| 2213320011 |
Nearby Schools
| NAME: | DISTRICT: | DISTANCE: | |
|---|---|---|---|
|
Grade School
Mckinley Elementary School |
141 | — | |
|
Middle School
Shepherd Middle School |
141 | Not in DB | |
|
High School
Ottawa Township High School |
140 | Not in DB | |
|
Alternate Elementary School
Central Elementary: 5th And 6th |
— | Not in DB | |
Property History
| DATE: | EVENT: | PRICE: | SOURCE: |
|---|---|---|---|
| 8 Oct, 2014 | Sold | $97,000 | MRED MLS |
| 26 Aug, 2014 | Under contract | $99,500 | MRED MLS |
| — | Last price change | $102,000 | MRED MLS |
| 12 May, 2014 | Listed for sale | $107,000 | MRED MLS |
Room Specifics
Total Bedrooms: 3
Bedrooms Above Ground: 3
Bedrooms Below Ground: 0
Dimensions: —
Floor Type: —
Dimensions: —
Floor Type: —
Full Bathrooms: 1
Bathroom Amenities: —
Bathroom in Basement: 0
Rooms: —
Basement Description: Slab
Other Specifics
| 1.5 | |
| — | |
| Concrete | |
| — | |
| — | |
| 69X116 | |
| Unfinished | |
| — | |
| — | |
| — | |
| Not in DB | |
| — | |
| — | |
| — | |
| — |
Tax History
| Year | Property Taxes |
|---|---|
| 2014 | $1,527 |
Contact Agent
Nearby Similar Homes
Nearby Sold Comparables
Contact Agent
Listing Provided By
Windsor Realty

