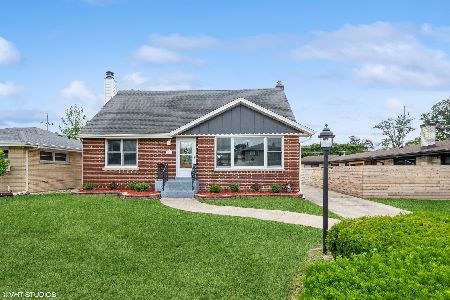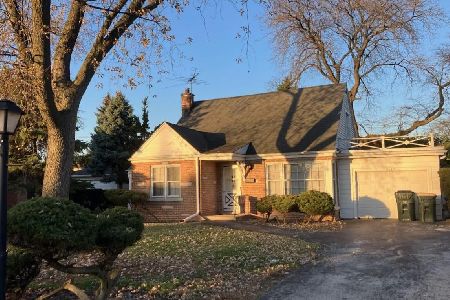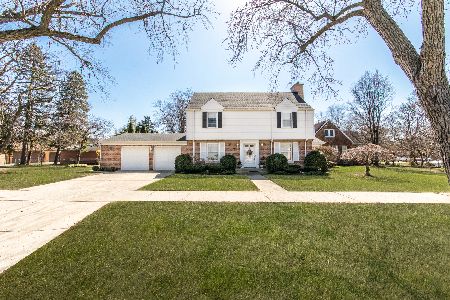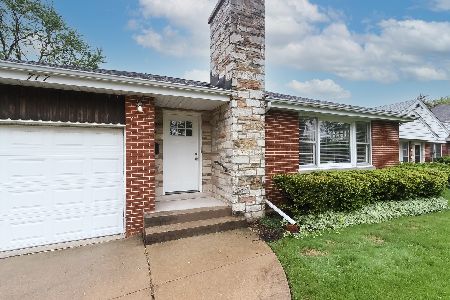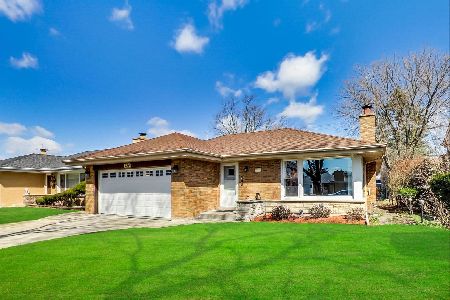729 Austin Avenue, Park Ridge, Illinois 60068
$1,040,000
|
Sold
|
|
| Status: | Closed |
| Sqft: | 4,700 |
| Cost/Sqft: | $240 |
| Beds: | 4 |
| Baths: | 4 |
| Year Built: | 2008 |
| Property Taxes: | $15,666 |
| Days On Market: | 1418 |
| Lot Size: | 0,17 |
Description
Welcome Home! Character and charm abound in this one of a kind, freshly painted throughout, custom built home in Park Ridge Country Club, boasting over 4,500 square feet of living space on three levels! With focus on design and craftsmanship, main floor features turret entryway, sun-filled living and dining area, powder room, open concept family room with fireplace, and chef's kitchen with center island, custom cabinetry, and ample eating area. Flowing floor plan with 4 bedrooms and 2 baths upstairs includes primary bedroom with private balcony offering prime views of the Country Club fireworks display, large walk-in closet, en suite bathroom, and laundry room with a full-size washer and dryer. Lower level adds a second family room, an expansive recreation room with a fireplace, full bath, and laundry. Beautiful millwork adds style and elegance to every room. Pride of ownership shines throughout this home! 10' ceilings on every floor, custom window treatments, heated bathroom floors, central vacuum system, zoned heating, intercom system, professionally landscaped backyard with paver patio and brick seating wall, lawn irrigation system, 2 car attached garage with paver driveway. Great community and convenient location, walk to the Country Club, Emerson School and Prospect Park.
Property Specifics
| Single Family | |
| — | |
| — | |
| 2008 | |
| — | |
| — | |
| No | |
| 0.17 |
| Cook | |
| — | |
| — / Not Applicable | |
| — | |
| — | |
| — | |
| 11340905 | |
| 09262020040000 |
Nearby Schools
| NAME: | DISTRICT: | DISTANCE: | |
|---|---|---|---|
|
Grade School
Eugene Field Elementary School |
64 | — | |
|
Middle School
Emerson Middle School |
64 | Not in DB | |
|
High School
Maine South High School |
207 | Not in DB | |
Property History
| DATE: | EVENT: | PRICE: | SOURCE: |
|---|---|---|---|
| 26 Apr, 2022 | Sold | $1,040,000 | MRED MLS |
| 17 Mar, 2022 | Under contract | $1,129,000 | MRED MLS |
| 7 Mar, 2022 | Listed for sale | $1,129,000 | MRED MLS |
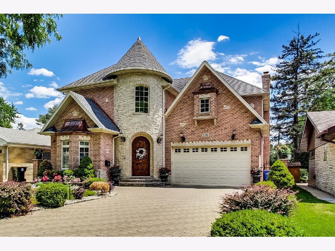
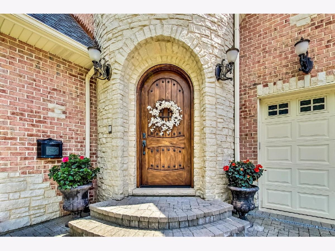
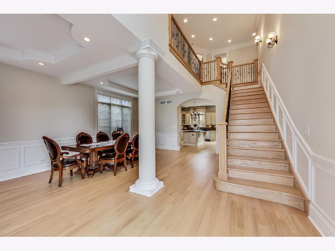
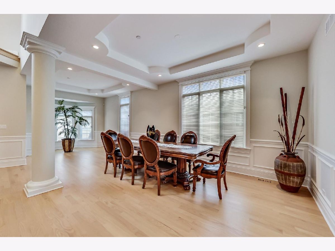
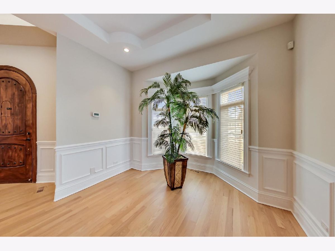
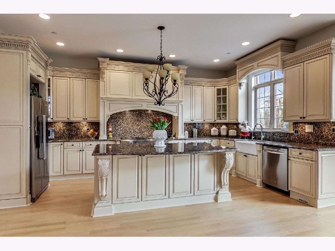
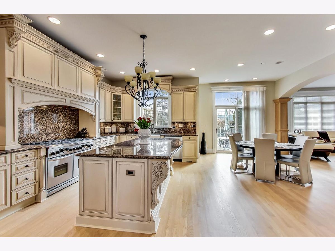
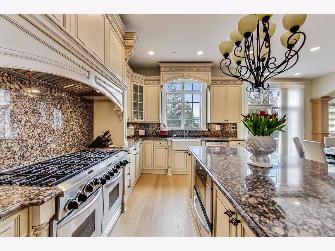
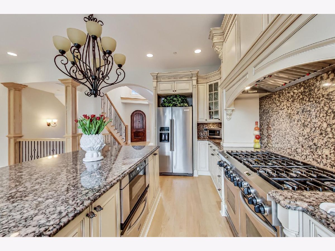
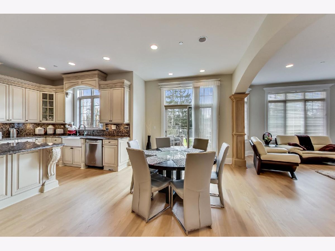
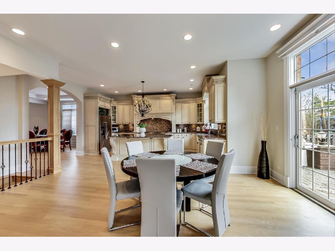
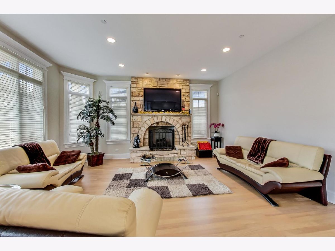
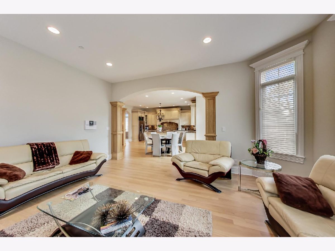
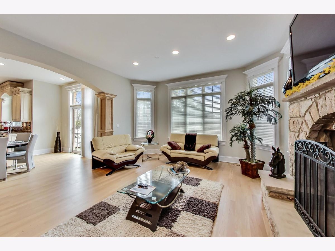
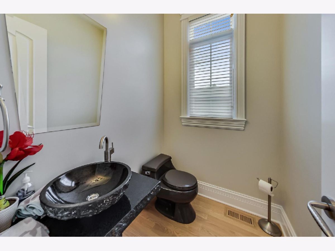
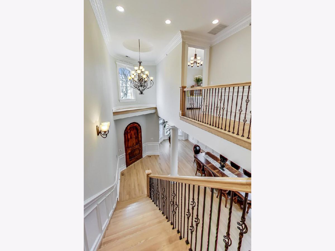
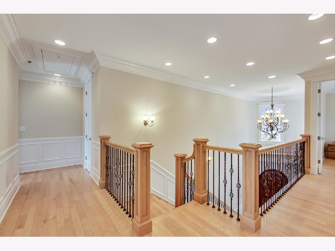
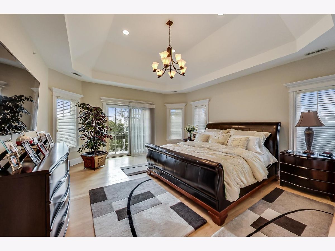
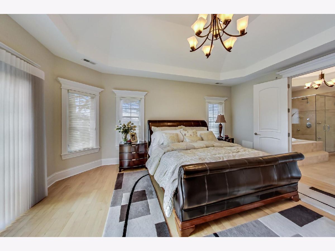
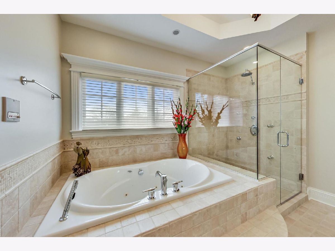
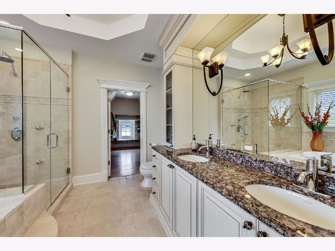
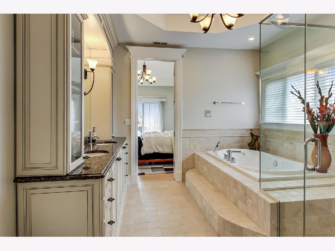
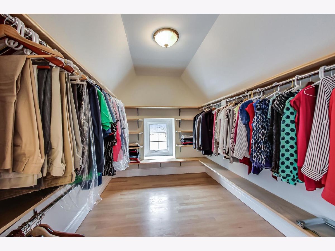
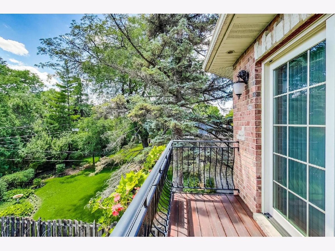
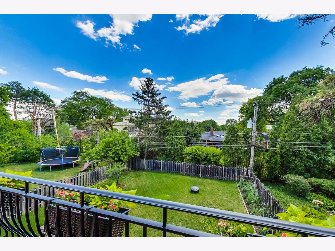
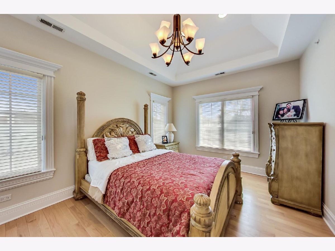
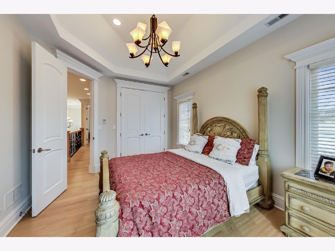
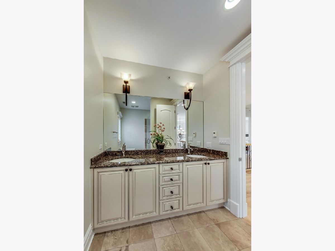
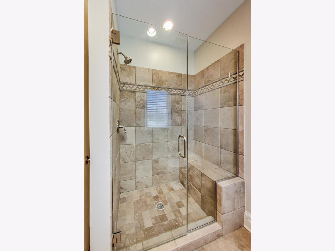
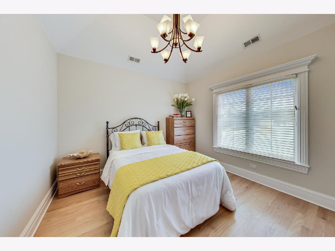
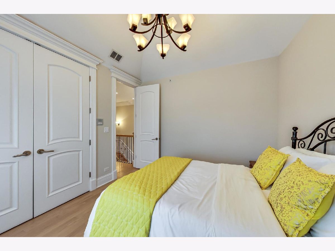
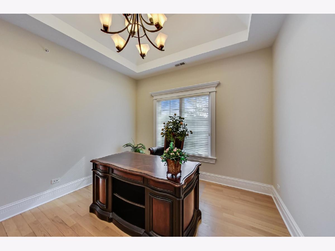
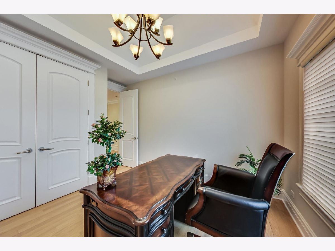
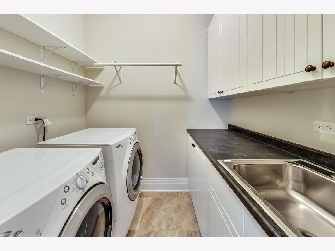
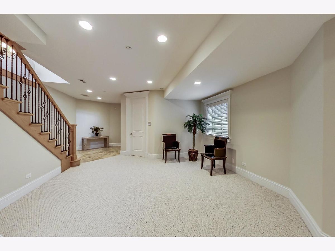
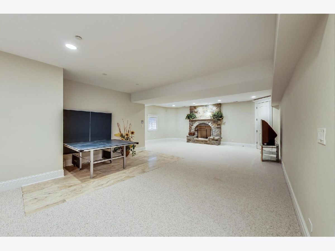
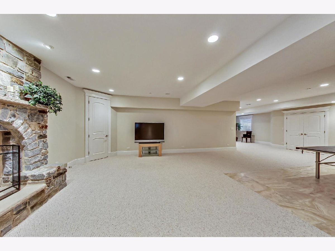
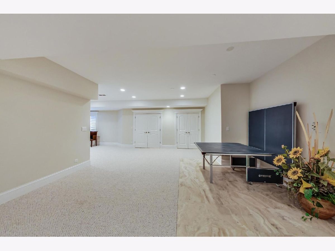
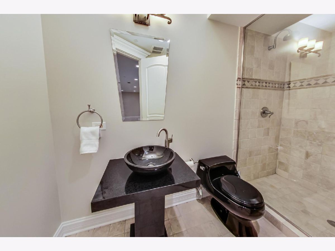
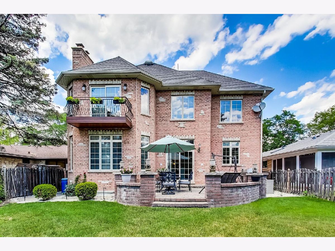
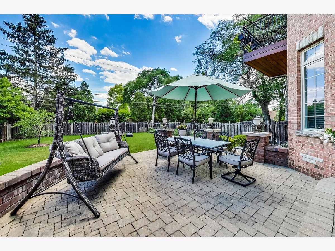
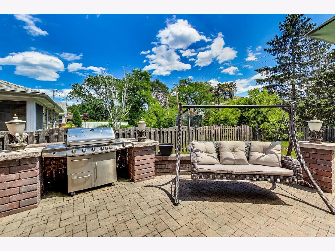
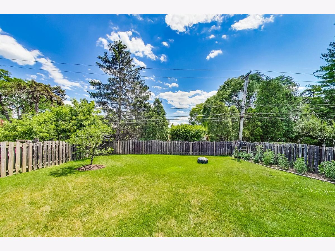
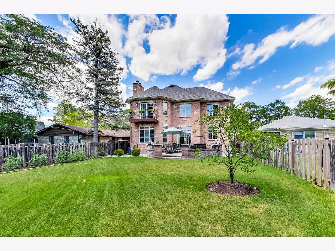
Room Specifics
Total Bedrooms: 4
Bedrooms Above Ground: 4
Bedrooms Below Ground: 0
Dimensions: —
Floor Type: —
Dimensions: —
Floor Type: —
Dimensions: —
Floor Type: —
Full Bathrooms: 4
Bathroom Amenities: Whirlpool,Separate Shower,Double Sink,Full Body Spray Shower
Bathroom in Basement: 1
Rooms: —
Basement Description: Finished
Other Specifics
| 2 | |
| — | |
| Brick | |
| — | |
| — | |
| 50X150 | |
| — | |
| — | |
| — | |
| — | |
| Not in DB | |
| — | |
| — | |
| — | |
| — |
Tax History
| Year | Property Taxes |
|---|---|
| 2022 | $15,666 |
Contact Agent
Nearby Similar Homes
Nearby Sold Comparables
Contact Agent
Listing Provided By
@properties Christie's International Real Estate

