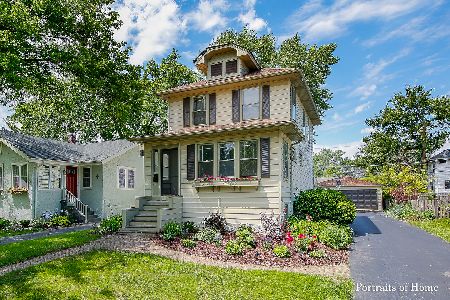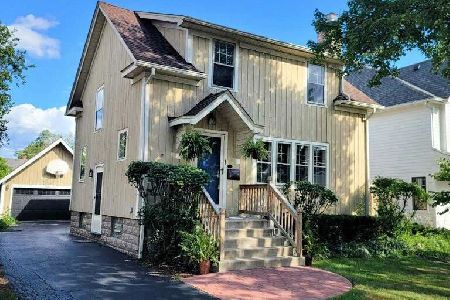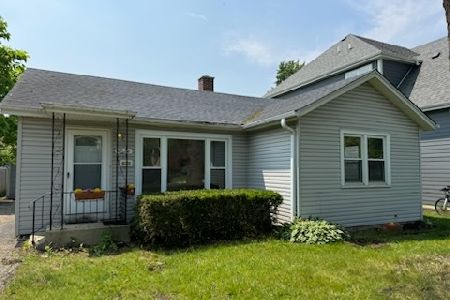716 Chicago Avenue, Downers Grove, Illinois 60515
$220,000
|
Sold
|
|
| Status: | Closed |
| Sqft: | 0 |
| Cost/Sqft: | — |
| Beds: | 3 |
| Baths: | 1 |
| Year Built: | — |
| Property Taxes: | $4,435 |
| Days On Market: | 5938 |
| Lot Size: | 0,00 |
Description
Newly Remodeled Ranch Features New Kitchen With Stainless Steel Appliances, Oak Cabinets, Hardwood Floors. Dining Room/Living Room With New Carpet In Living Room And Bedroom. Full Partially Finished Basement With Cedar Closet. Utility Area And Workshop Area. Deck Newly Built. New FA/CAC And Roof. Asphalt Driveway.
Property Specifics
| Single Family | |
| — | |
| Ranch | |
| — | |
| Full | |
| RANCH | |
| No | |
| — |
| Du Page | |
| — | |
| 0 / Not Applicable | |
| None | |
| Lake Michigan | |
| Public Sewer | |
| 07357310 | |
| 0905411020 |
Nearby Schools
| NAME: | DISTRICT: | DISTANCE: | |
|---|---|---|---|
|
Grade School
Lester Elementary School |
58 | — | |
|
Middle School
Herrick Middle School |
58 | Not in DB | |
|
High School
Downers Grove North |
99 | Not in DB | |
Property History
| DATE: | EVENT: | PRICE: | SOURCE: |
|---|---|---|---|
| 11 Dec, 2009 | Sold | $220,000 | MRED MLS |
| 22 Nov, 2009 | Under contract | $232,900 | MRED MLS |
| — | Last price change | $244,900 | MRED MLS |
| 14 Oct, 2009 | Listed for sale | $244,900 | MRED MLS |
Room Specifics
Total Bedrooms: 3
Bedrooms Above Ground: 3
Bedrooms Below Ground: 0
Dimensions: —
Floor Type: Carpet
Dimensions: —
Floor Type: Carpet
Full Bathrooms: 1
Bathroom Amenities: —
Bathroom in Basement: 0
Rooms: Recreation Room,Workshop
Basement Description: Partially Finished
Other Specifics
| — | |
| Concrete Perimeter | |
| — | |
| Deck | |
| — | |
| 51X145.90 | |
| Unfinished | |
| None | |
| — | |
| Range, Microwave, Dishwasher, Refrigerator | |
| Not in DB | |
| — | |
| — | |
| — | |
| — |
Tax History
| Year | Property Taxes |
|---|---|
| 2009 | $4,435 |
Contact Agent
Nearby Similar Homes
Nearby Sold Comparables
Contact Agent
Listing Provided By
RE/MAX Market











