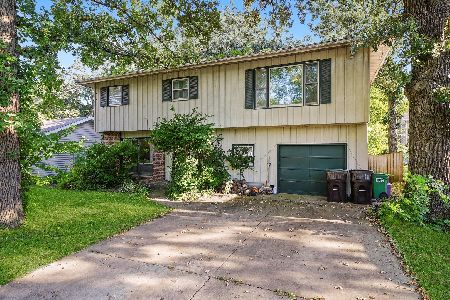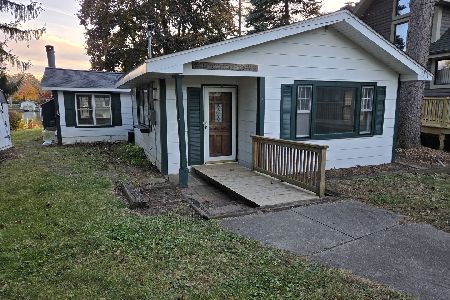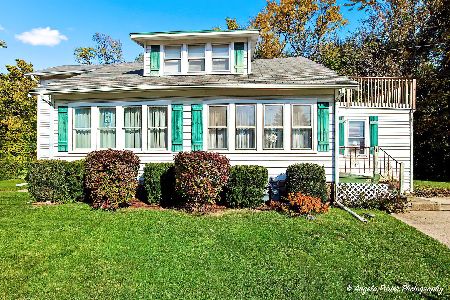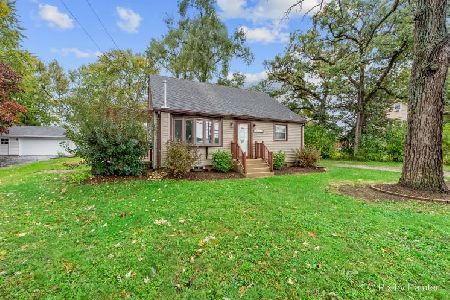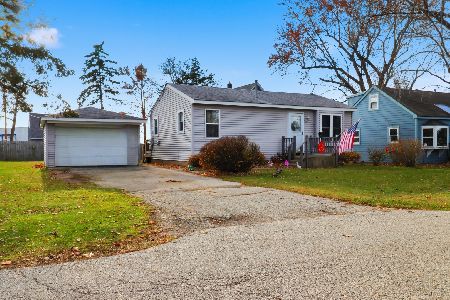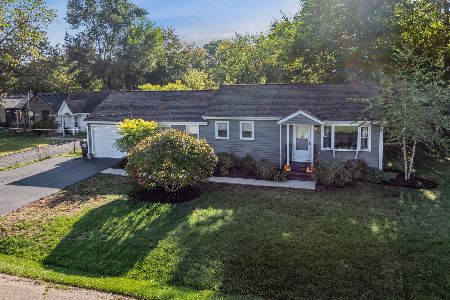804 John Street, Mchenry, Illinois 60050
$159,000
|
Sold
|
|
| Status: | Closed |
| Sqft: | 2,048 |
| Cost/Sqft: | $78 |
| Beds: | 4 |
| Baths: | 2 |
| Year Built: | 1955 |
| Property Taxes: | $7,249 |
| Days On Market: | 2119 |
| Lot Size: | 0,40 |
Description
Priced to sell!!! This spacious ranch home needs work but has SO much to offer and has so much potential. Kitchen and huge adjacent utility/mud room need to be completely remodeled. This 2048 square foot home boasts 4 big bedrooms and sits on a beautiful large wooded lot near the Fox River, McHenry Golf Course and short proximity to downtown McHenry. Features a wall of windows (literally) and stone fireplace in the living room which affords lots of natural light. 2 full baths have been tastefully updated and have tile flooring. Most windows, roof and siding newer-within last 4 years. Full basement too. Adjacent to many other big attractive homes. Sold "as is." No warranties. (Taxes based on 2018 assessed valuation of approx $190,000)
Property Specifics
| Single Family | |
| — | |
| Ranch | |
| 1955 | |
| Partial | |
| — | |
| No | |
| 0.4 |
| Mc Henry | |
| — | |
| 0 / Not Applicable | |
| None | |
| Private Well | |
| Public Sewer | |
| 10650925 | |
| 0935229006 |
Nearby Schools
| NAME: | DISTRICT: | DISTANCE: | |
|---|---|---|---|
|
High School
Mchenry High School-east Campus |
156 | Not in DB | |
Property History
| DATE: | EVENT: | PRICE: | SOURCE: |
|---|---|---|---|
| 12 Aug, 2008 | Sold | $163,000 | MRED MLS |
| 8 Jul, 2008 | Under contract | $199,000 | MRED MLS |
| 27 May, 2008 | Listed for sale | $199,000 | MRED MLS |
| 10 Apr, 2020 | Sold | $159,000 | MRED MLS |
| 2 Mar, 2020 | Under contract | $159,900 | MRED MLS |
| 28 Feb, 2020 | Listed for sale | $159,900 | MRED MLS |
Room Specifics
Total Bedrooms: 4
Bedrooms Above Ground: 4
Bedrooms Below Ground: 0
Dimensions: —
Floor Type: Carpet
Dimensions: —
Floor Type: Carpet
Dimensions: —
Floor Type: Carpet
Full Bathrooms: 2
Bathroom Amenities: —
Bathroom in Basement: 0
Rooms: Foyer,Eating Area
Basement Description: Partially Finished
Other Specifics
| 2 | |
| Concrete Perimeter | |
| Asphalt | |
| Patio, Porch, Storms/Screens | |
| Wooded | |
| 132 X 132 | |
| — | |
| None | |
| First Floor Bedroom, First Floor Laundry, Built-in Features | |
| Water Softener | |
| Not in DB | |
| — | |
| — | |
| — | |
| Wood Burning |
Tax History
| Year | Property Taxes |
|---|---|
| 2008 | $5,284 |
| 2020 | $7,249 |
Contact Agent
Nearby Similar Homes
Nearby Sold Comparables
Contact Agent
Listing Provided By
Berkshire Hathaway HomeServices Starck Real Estate

