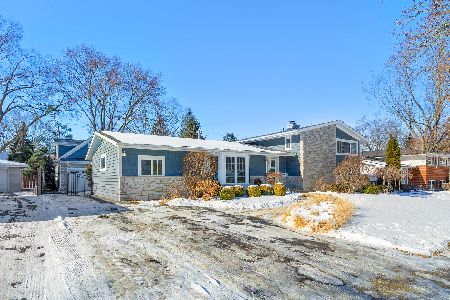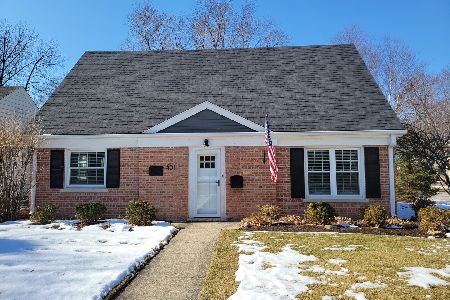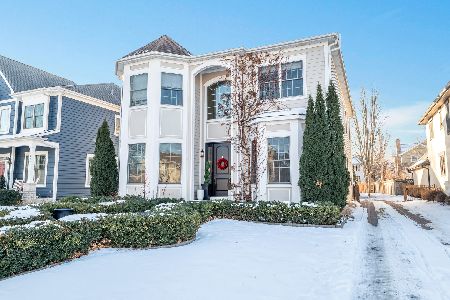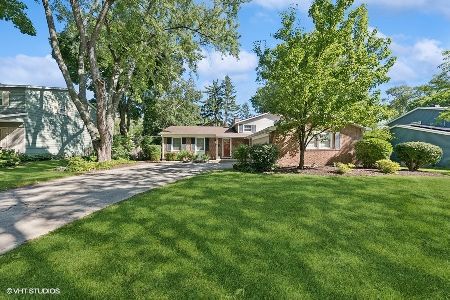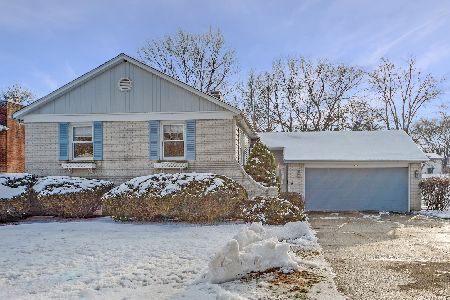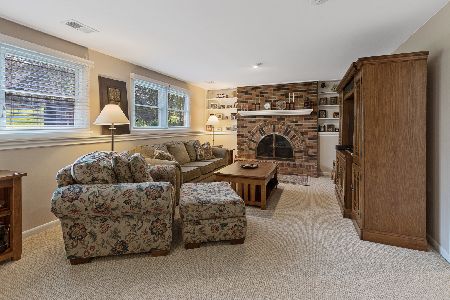716 Liberty Bell Lane, Libertyville, Illinois 60048
$386,000
|
Sold
|
|
| Status: | Closed |
| Sqft: | 1,950 |
| Cost/Sqft: | $205 |
| Beds: | 4 |
| Baths: | 2 |
| Year Built: | 1968 |
| Property Taxes: | $7,241 |
| Days On Market: | 5973 |
| Lot Size: | 0,24 |
Description
Completely Updated Quad Level 4 Bedroom 2 Full Bath Home. Newer Roof, Windows, Siding, 6 Panel Solid Wood Doors, Hardwood Floors throughout, Crown Moldings, Wainscotting, Electric Service, over 3 dz can fixtures, built-in spkrs, updated Kitchen w/granite counters, appliances, fenced yard, landscaping, finished sub basement. Attached 2 car gar with workspace and lots of storage. Libertyville schools and shopping.
Property Specifics
| Single Family | |
| — | |
| Quad Level | |
| 1968 | |
| Partial | |
| QUAD LEVEL | |
| No | |
| 0.24 |
| Lake | |
| — | |
| 0 / Not Applicable | |
| None | |
| Lake Michigan | |
| Public Sewer | |
| 07361122 | |
| 11214190120000 |
Nearby Schools
| NAME: | DISTRICT: | DISTANCE: | |
|---|---|---|---|
|
Grade School
Copeland Manor Elementary School |
70 | — | |
|
Middle School
Highland Middle School |
70 | Not in DB | |
|
High School
Libertyville High School |
128 | Not in DB | |
Property History
| DATE: | EVENT: | PRICE: | SOURCE: |
|---|---|---|---|
| 15 Dec, 2009 | Sold | $386,000 | MRED MLS |
| 23 Oct, 2009 | Under contract | $399,000 | MRED MLS |
| 19 Oct, 2009 | Listed for sale | $399,000 | MRED MLS |
| 14 Nov, 2024 | Sold | $490,000 | MRED MLS |
| 14 Oct, 2024 | Under contract | $499,900 | MRED MLS |
| — | Last price change | $519,000 | MRED MLS |
| 5 Sep, 2024 | Listed for sale | $519,000 | MRED MLS |
Room Specifics
Total Bedrooms: 4
Bedrooms Above Ground: 4
Bedrooms Below Ground: 0
Dimensions: —
Floor Type: Hardwood
Dimensions: —
Floor Type: Hardwood
Dimensions: —
Floor Type: Carpet
Full Bathrooms: 2
Bathroom Amenities: Whirlpool,Double Sink
Bathroom in Basement: 0
Rooms: Foyer,Recreation Room
Basement Description: Finished,Sub-Basement
Other Specifics
| 2 | |
| Concrete Perimeter | |
| Concrete | |
| Patio | |
| Fenced Yard | |
| 125X89.3X125X81.5 | |
| Unfinished | |
| — | |
| Bar-Dry | |
| Range, Microwave, Dishwasher, Refrigerator, Bar Fridge, Washer, Dryer, Disposal | |
| Not in DB | |
| Sidewalks, Street Lights, Street Paved | |
| — | |
| — | |
| Wood Burning |
Tax History
| Year | Property Taxes |
|---|---|
| 2009 | $7,241 |
| 2024 | $9,536 |
Contact Agent
Nearby Similar Homes
Nearby Sold Comparables
Contact Agent
Listing Provided By
RE/MAX Suburban

