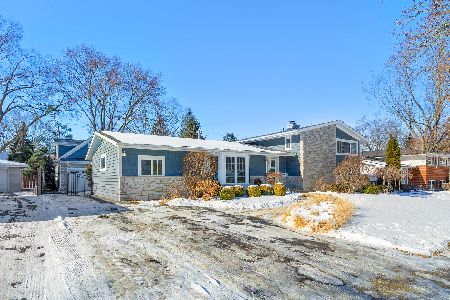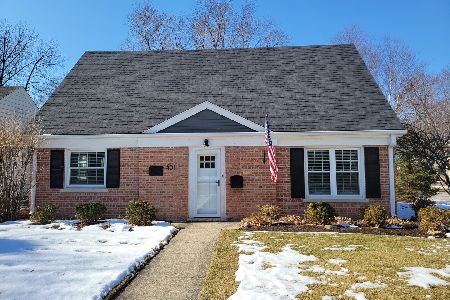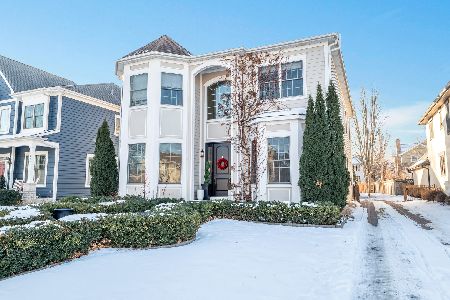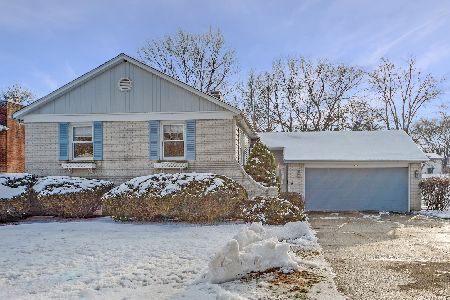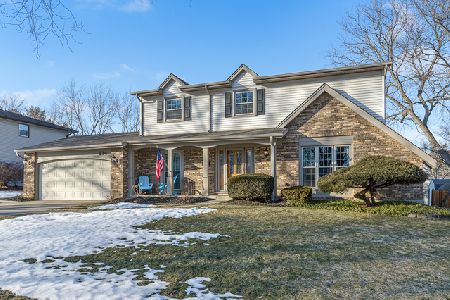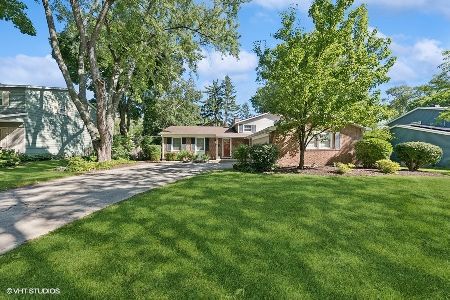717 Liberty Bell Lane, Libertyville, Illinois 60048
$390,000
|
Sold
|
|
| Status: | Closed |
| Sqft: | 1,800 |
| Cost/Sqft: | $214 |
| Beds: | 4 |
| Baths: | 2 |
| Year Built: | 1967 |
| Property Taxes: | $8,538 |
| Days On Market: | 1774 |
| Lot Size: | 0,23 |
Description
Have you spent a lot of time looking for that neighborhood and perfect home? Well feast your eyes on this well maintained modern style split level home! Walk in to refinished hardwood floors and a totally remodeled kitchen! Kitchen upgrades include white shaker cabinetry, pull out drawers, soft close, white stone backsplash, granite counters and Stainless Steel Bosch appliances, bright with natural light. Baths with updated tub and shower tile. Enjoy your morning coffee watching the birds in the yard! Updated bathrooms with one being on the lower level by the 4th bedroom. That additional touch everyone looks for a family room with a fireplace, gas insert/logs. All new windows/roof. You can relax/BBQ and enjoy all summer has to offer on a private paver patio in your fenced yard with outdoor speakers! Plenty of room to garden or add a play set or even play fetch with your dogs! Nice concrete driveway with that extra touch additional parking. Shed on side of house to store lawn furniture. Tree lined street walking distance to Copeland Elementary School and Riverside Park and playground. Close to local shops, dining and entertainment. Be ready to start over in your new home.
Property Specifics
| Single Family | |
| — | |
| — | |
| 1967 | |
| English | |
| — | |
| No | |
| 0.23 |
| Lake | |
| — | |
| 0 / Not Applicable | |
| None | |
| Lake Michigan | |
| Public Sewer | |
| 11057878 | |
| 11214200050000 |
Nearby Schools
| NAME: | DISTRICT: | DISTANCE: | |
|---|---|---|---|
|
Grade School
Copeland Manor Elementary School |
70 | — | |
|
Middle School
Highland Middle School |
70 | Not in DB | |
|
High School
Libertyville High School |
128 | Not in DB | |
Property History
| DATE: | EVENT: | PRICE: | SOURCE: |
|---|---|---|---|
| 28 May, 2021 | Sold | $390,000 | MRED MLS |
| 20 Apr, 2021 | Under contract | $385,000 | MRED MLS |
| 18 Apr, 2021 | Listed for sale | $385,000 | MRED MLS |
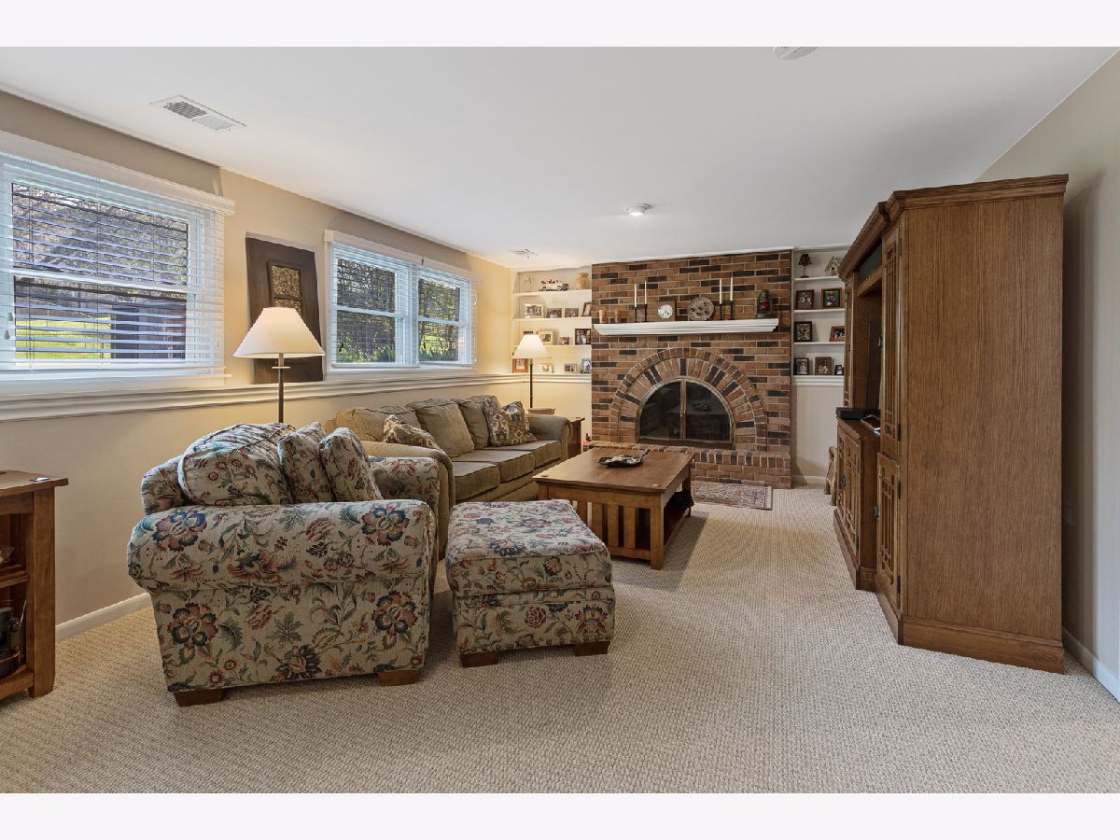


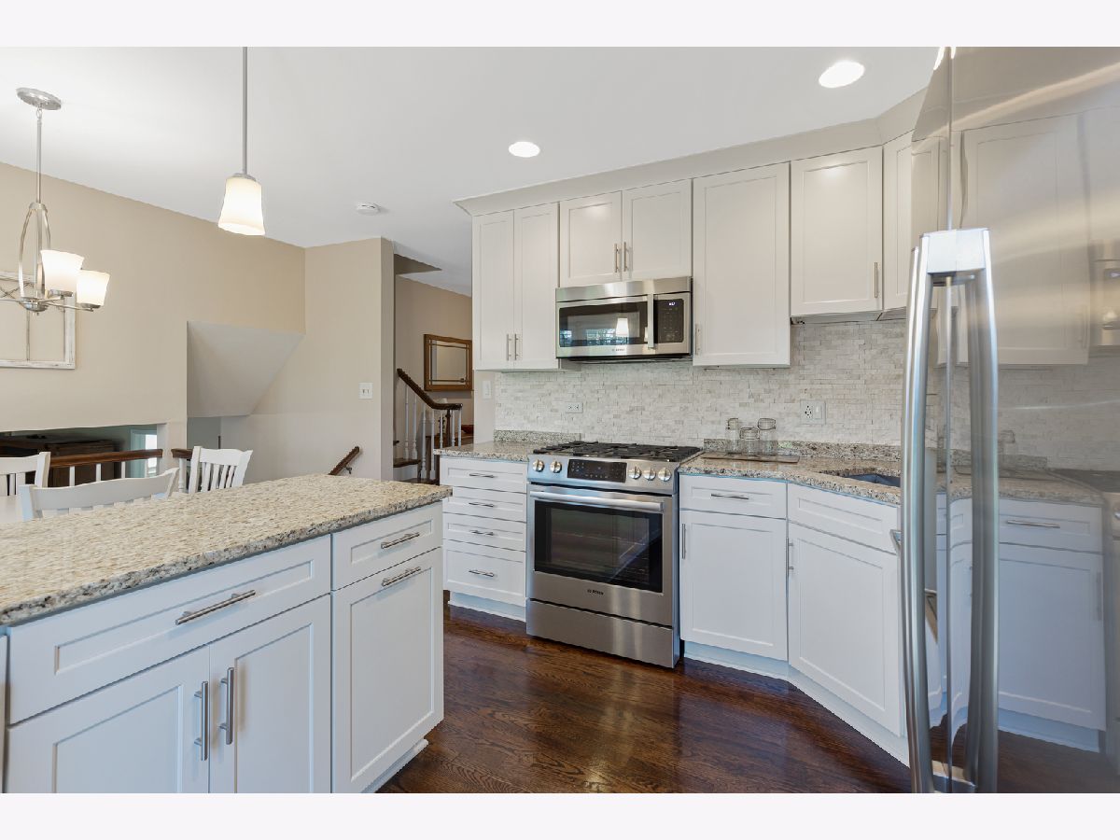
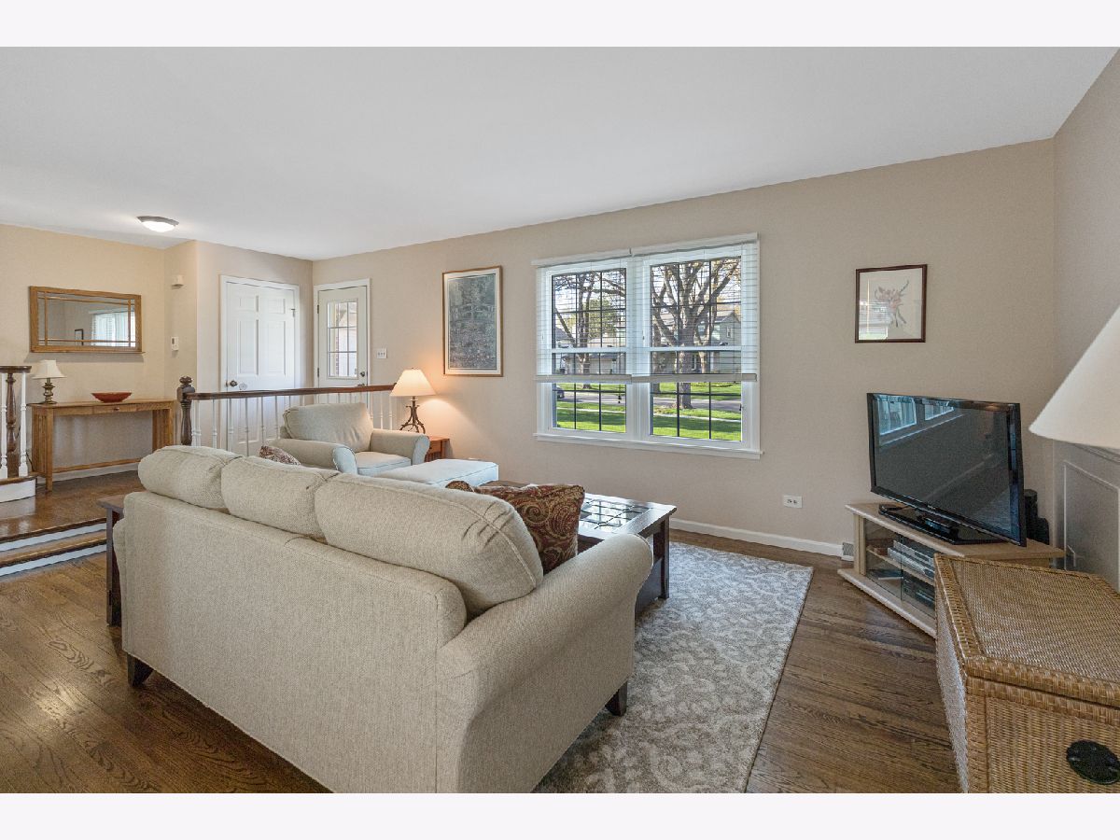







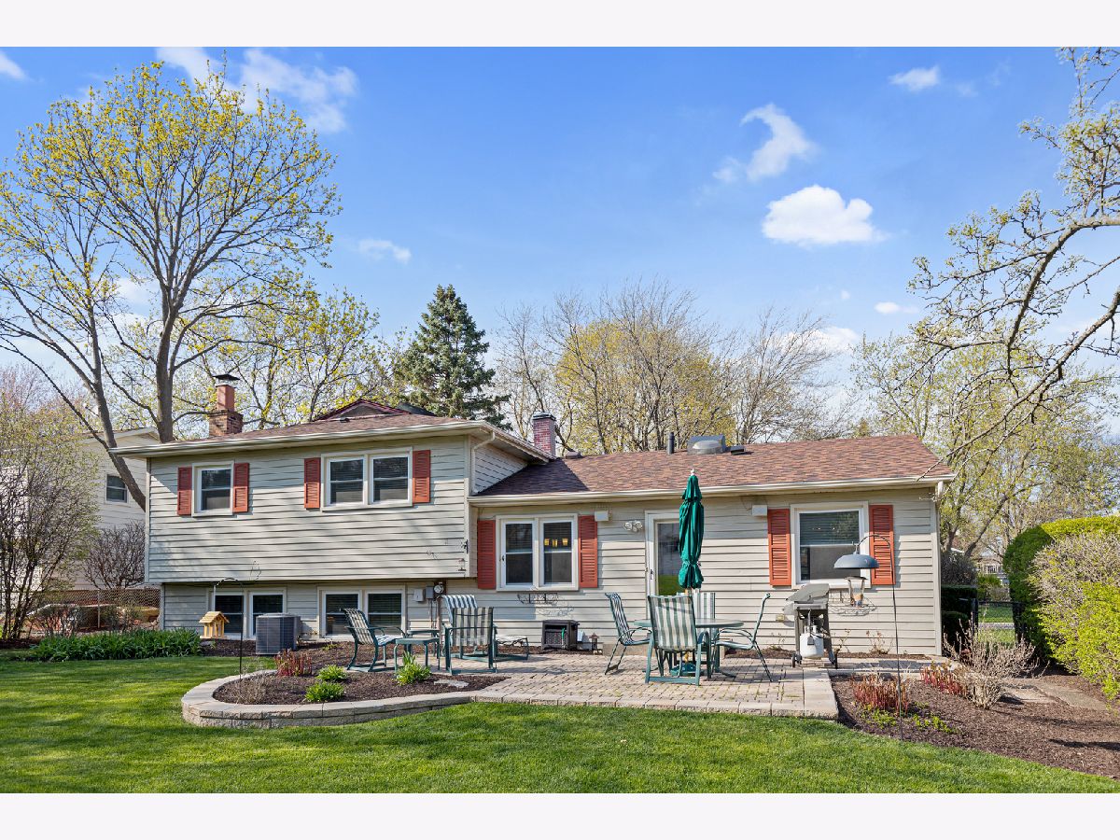








Room Specifics
Total Bedrooms: 4
Bedrooms Above Ground: 4
Bedrooms Below Ground: 0
Dimensions: —
Floor Type: Hardwood
Dimensions: —
Floor Type: Hardwood
Dimensions: —
Floor Type: Carpet
Full Bathrooms: 2
Bathroom Amenities: —
Bathroom in Basement: 0
Rooms: No additional rooms
Basement Description: Crawl
Other Specifics
| 1 | |
| — | |
| Concrete | |
| Patio, Brick Paver Patio | |
| Fenced Yard | |
| 83X125 | |
| — | |
| — | |
| — | |
| Range, Microwave, Dishwasher, Refrigerator, Washer, Dryer, Disposal, Stainless Steel Appliance(s), Gas Oven | |
| Not in DB | |
| Curbs, Sidewalks, Street Lights, Street Paved | |
| — | |
| — | |
| Gas Log, Gas Starter |
Tax History
| Year | Property Taxes |
|---|---|
| 2021 | $8,538 |
Contact Agent
Nearby Similar Homes
Nearby Sold Comparables
Contact Agent
Listing Provided By
RE/MAX Suburban

