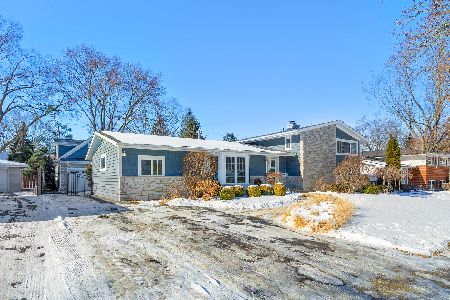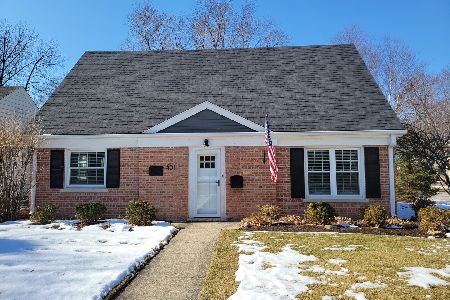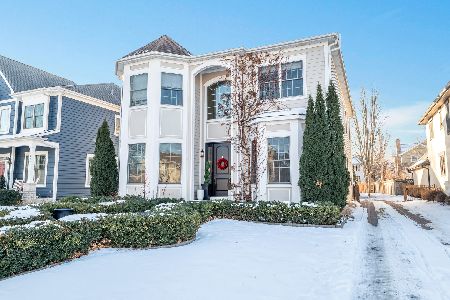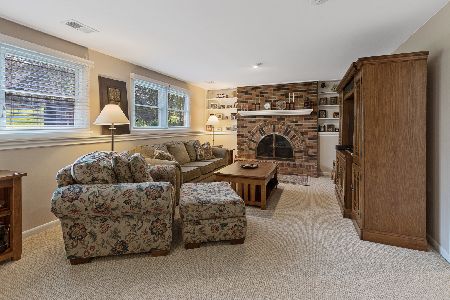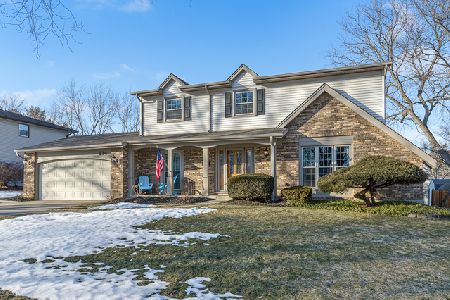723 Liberty Bell Lane, Libertyville, Illinois 60048
$400,000
|
Sold
|
|
| Status: | Closed |
| Sqft: | 0 |
| Cost/Sqft: | — |
| Beds: | 5 |
| Baths: | 3 |
| Year Built: | 1967 |
| Property Taxes: | $9,010 |
| Days On Market: | 1875 |
| Lot Size: | 0,23 |
Description
Welcome to 723 Liberty Bell Ln in Libertyville! This Lovely Home is has 5 Bedroom, 3 Bathroom & 2 Car Garage Home Is Filled with Great Natural Light and Ready For A New Owner to Enjoy! As You Enter, You'll Notice The Large Foyer with Ceramic Tile Floor, leads to the Main & Lower Level Living Areas. The Main Level Features Beautifully Refinished Hardwood Floors ($3,500) in the Living Room, Dining Room & All 3 Bedrooms (Include Master Bedroom with Attached Updated Bathroom), Nice Kitchen with Wood Laminate Floor, Abundant White Cabinets, All White Appliances Included, Corian Counters with Ceramic/Glass Tile Backsplash and Eating Area with Table Space and Additional Full Bathroom with Ceramic Tile Floor, Cherry Vanity with Chrome Fixtures & Shower/Tub Combo! The Lower Level Has a Large Family Room with Wood Laminate Floor, Neutral Paint & Brick Fireplace for Those Cold Winter Nights, 2 Additional Bedrooms, 1 Additional Full Bathroom with Standup Shower and Large Laundry/Utility Room with Washer & Dryer and Utility Sink plus Abundant Storage Options! Huge Fenced Yard! Brick Paver Patio! Award Winning Schools! Nearby Parks! Downtown Libertyville! This Home is a Must See!! This is an Estate Sale and Seller Selling "As-Is"
Property Specifics
| Single Family | |
| — | |
| — | |
| 1967 | |
| None | |
| — | |
| No | |
| 0.23 |
| Lake | |
| — | |
| — / Not Applicable | |
| None | |
| Public | |
| Public Sewer | |
| 10965548 | |
| 11214200060000 |
Nearby Schools
| NAME: | DISTRICT: | DISTANCE: | |
|---|---|---|---|
|
Grade School
Copeland Manor Elementary School |
70 | — | |
|
Middle School
Highland Middle School |
70 | Not in DB | |
|
High School
Libertyville High School |
128 | Not in DB | |
Property History
| DATE: | EVENT: | PRICE: | SOURCE: |
|---|---|---|---|
| 17 Feb, 2021 | Sold | $400,000 | MRED MLS |
| 11 Jan, 2021 | Under contract | $410,000 | MRED MLS |
| 7 Jan, 2021 | Listed for sale | $410,000 | MRED MLS |
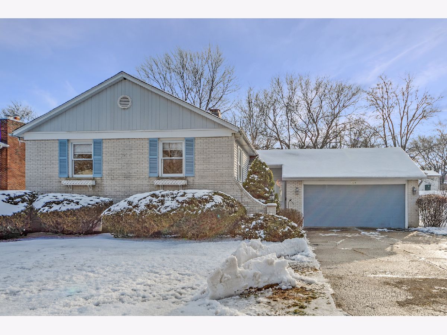
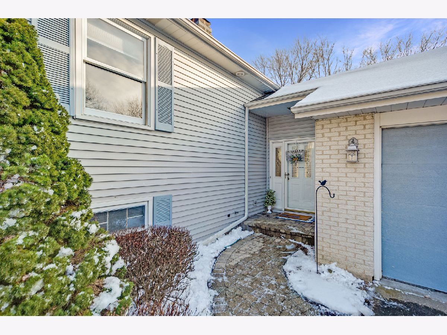
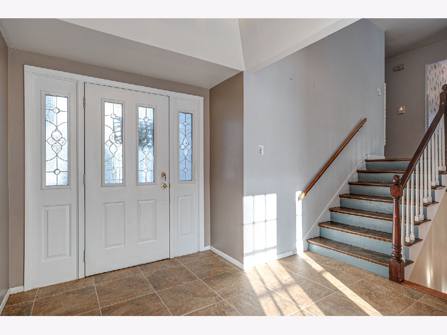
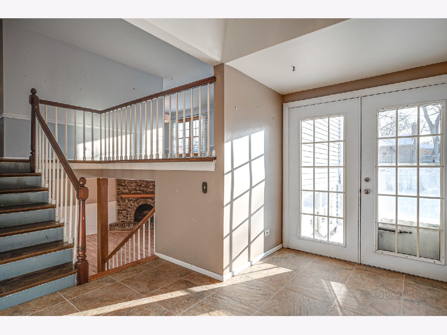
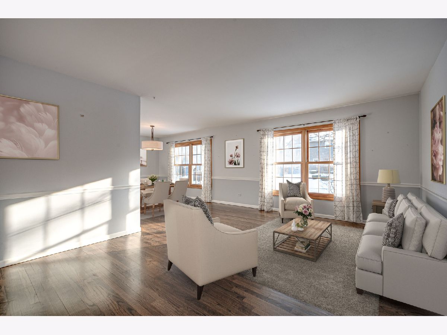
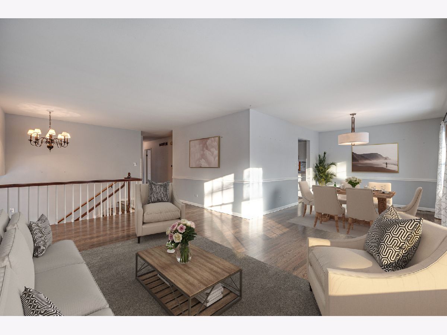
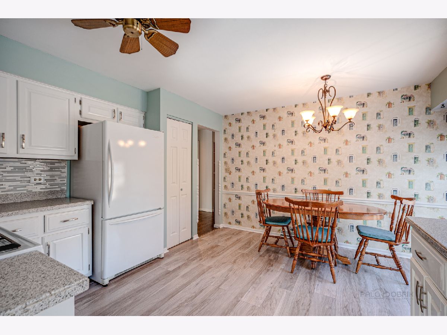
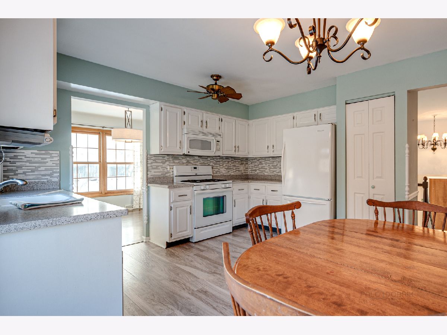
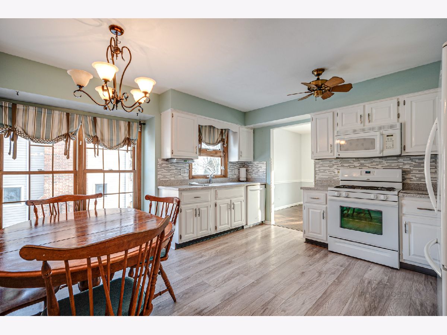
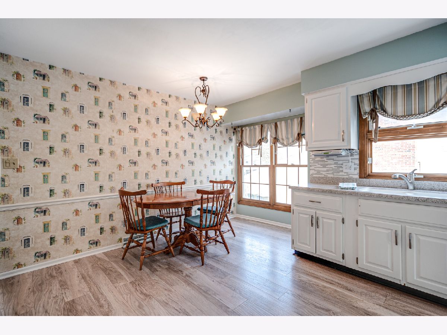
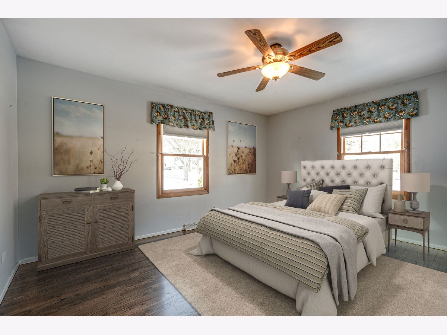
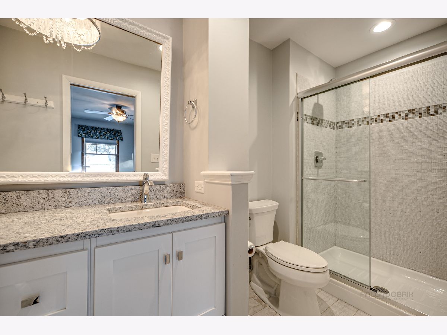
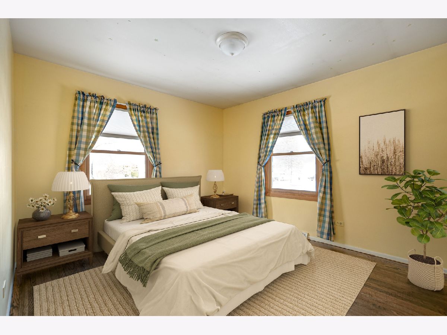
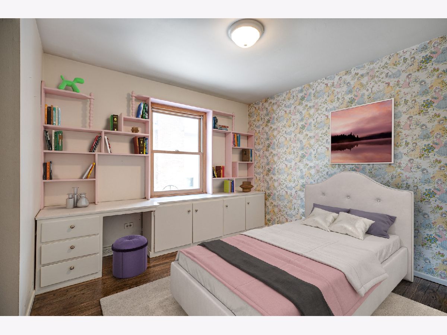
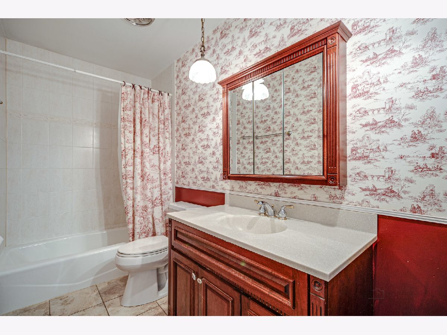
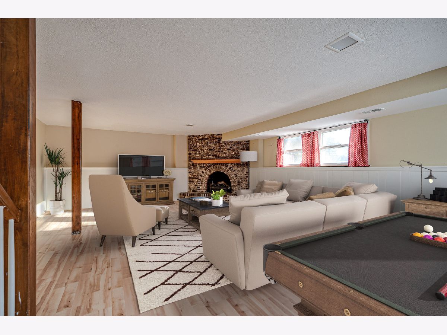
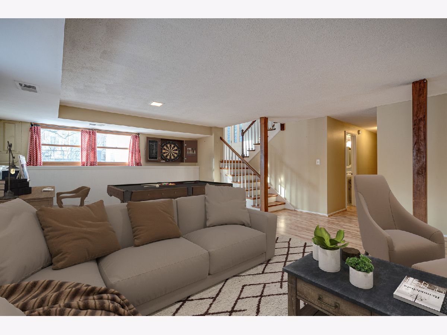
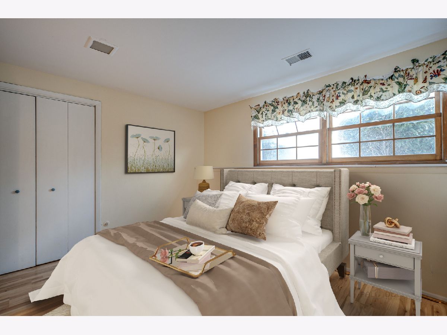
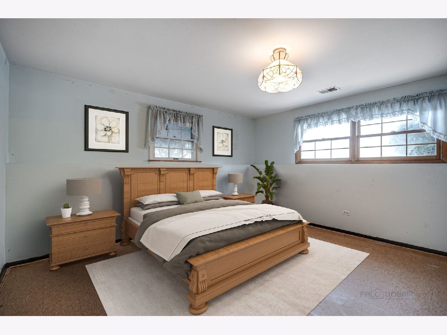
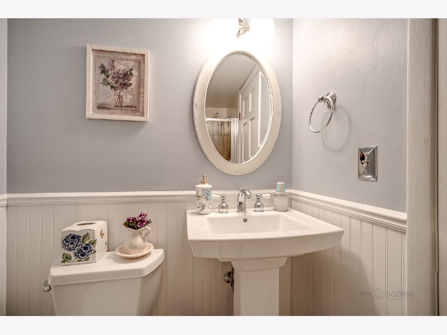
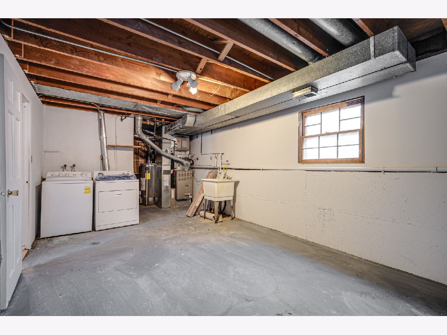
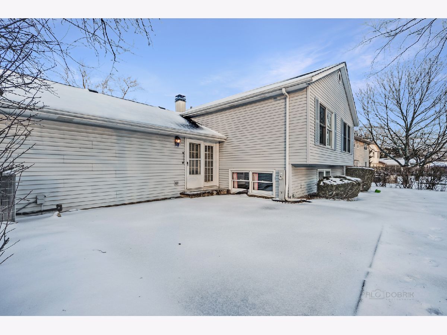
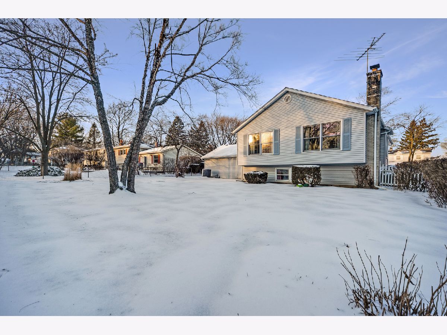
Room Specifics
Total Bedrooms: 5
Bedrooms Above Ground: 5
Bedrooms Below Ground: 0
Dimensions: —
Floor Type: Hardwood
Dimensions: —
Floor Type: Hardwood
Dimensions: —
Floor Type: Wood Laminate
Dimensions: —
Floor Type: —
Full Bathrooms: 3
Bathroom Amenities: —
Bathroom in Basement: —
Rooms: Bedroom 5
Basement Description: None
Other Specifics
| 2 | |
| Concrete Perimeter | |
| Concrete | |
| Patio, Brick Paver Patio, Storms/Screens | |
| Fenced Yard | |
| 10029 | |
| — | |
| Full | |
| Hardwood Floors, Built-in Features | |
| Range, Microwave, Dishwasher, Refrigerator, Washer, Dryer, Disposal | |
| Not in DB | |
| Park, Curbs, Sidewalks, Street Lights, Street Paved | |
| — | |
| — | |
| Wood Burning |
Tax History
| Year | Property Taxes |
|---|---|
| 2021 | $9,010 |
Contact Agent
Nearby Similar Homes
Nearby Sold Comparables
Contact Agent
Listing Provided By
RE/MAX Suburban

