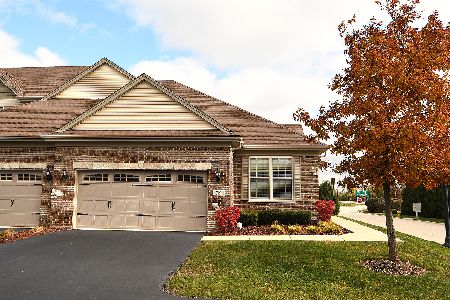716 Oliviabrook Drive, Oakbrook Terrace, Illinois 60181
$412,900
|
Sold
|
|
| Status: | Closed |
| Sqft: | 2,181 |
| Cost/Sqft: | $189 |
| Beds: | 3 |
| Baths: | 3 |
| Year Built: | 2013 |
| Property Taxes: | $0 |
| Days On Market: | 4432 |
| Lot Size: | 0,00 |
Description
New 2 story floor plan is over 2100 sq. ft. Crafted with quality materials and attention to detail. Spacious 1st floor master suite w/luxury bath. Den, full basement w/roughed-in bath. Standard features include; fireplace, HW floors, upgraded fixtures, granite, SS appliances. Enjoy 9' ceilings on 1st floor, garage door opener & remotes. located close to shopping, dining & expressways. PHOTOS ARE OF MODEL HOME.
Property Specifics
| Condos/Townhomes | |
| 2 | |
| — | |
| 2013 | |
| Full | |
| HAMILTON | |
| No | |
| — |
| Du Page | |
| — | |
| 186 / Monthly | |
| Insurance,Exterior Maintenance,Lawn Care,Snow Removal | |
| Public | |
| Public Sewer | |
| 08515246 | |
| 0622200024 |
Property History
| DATE: | EVENT: | PRICE: | SOURCE: |
|---|---|---|---|
| 21 Aug, 2014 | Sold | $412,900 | MRED MLS |
| 9 May, 2014 | Under contract | $412,900 | MRED MLS |
| — | Last price change | $399,900 | MRED MLS |
| 12 Jan, 2014 | Listed for sale | $399,900 | MRED MLS |
Room Specifics
Total Bedrooms: 3
Bedrooms Above Ground: 3
Bedrooms Below Ground: 0
Dimensions: —
Floor Type: Carpet
Dimensions: —
Floor Type: Carpet
Full Bathrooms: 3
Bathroom Amenities: Separate Shower,Double Sink,Soaking Tub
Bathroom in Basement: 0
Rooms: Den
Basement Description: Unfinished,Bathroom Rough-In
Other Specifics
| 2 | |
| Concrete Perimeter | |
| Asphalt | |
| Patio, Storms/Screens, End Unit | |
| Common Grounds,Landscaped | |
| COMMON | |
| — | |
| Full | |
| Hardwood Floors, First Floor Bedroom, First Floor Laundry | |
| Range, Microwave, Dishwasher, Refrigerator, Disposal, Stainless Steel Appliance(s) | |
| Not in DB | |
| — | |
| — | |
| — | |
| Gas Log, Gas Starter |
Tax History
| Year | Property Taxes |
|---|
Contact Agent
Nearby Similar Homes
Nearby Sold Comparables
Contact Agent
Listing Provided By
Charles Rutenberg Realty of IL




