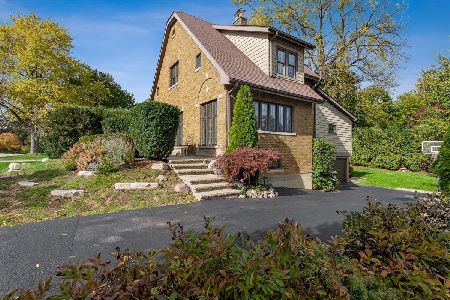716 Stonegate Road, Libertyville, Illinois 60048
$617,000
|
Sold
|
|
| Status: | Closed |
| Sqft: | 2,642 |
| Cost/Sqft: | $231 |
| Beds: | 4 |
| Baths: | 3 |
| Year Built: | 1977 |
| Property Taxes: | $13,401 |
| Days On Market: | 3804 |
| Lot Size: | 0,34 |
Description
Million dollar location!!! Custom Front Porch Colonial backing to Butler Lake Park with large Screen Porch and Master Bath/Closet Addition. Huge fenced backyard to beautiful community garden/sports/play park. Large Formal Living & Dining Rooms. Family Room with gas log Fireplace open to Kitchen. First Floor Laundry Room. Light & Bright. Walking distance to downtown movies, train, eateries & shops, high school, park & sports!
Property Specifics
| Single Family | |
| — | |
| Colonial | |
| 1977 | |
| Full | |
| CUSTOM COLONIAL | |
| No | |
| 0.34 |
| Lake | |
| Butler Lake | |
| 0 / Not Applicable | |
| None | |
| Public | |
| Public Sewer | |
| 09011811 | |
| 11174030020000 |
Nearby Schools
| NAME: | DISTRICT: | DISTANCE: | |
|---|---|---|---|
|
Grade School
Butterfield School |
70 | — | |
|
Middle School
Highland Middle School |
70 | Not in DB | |
|
High School
Libertyville High School |
128 | Not in DB | |
Property History
| DATE: | EVENT: | PRICE: | SOURCE: |
|---|---|---|---|
| 13 Oct, 2015 | Sold | $617,000 | MRED MLS |
| 18 Aug, 2015 | Under contract | $610,000 | MRED MLS |
| 14 Aug, 2015 | Listed for sale | $610,000 | MRED MLS |
Room Specifics
Total Bedrooms: 4
Bedrooms Above Ground: 4
Bedrooms Below Ground: 0
Dimensions: —
Floor Type: Carpet
Dimensions: —
Floor Type: Carpet
Dimensions: —
Floor Type: Carpet
Full Bathrooms: 3
Bathroom Amenities: Separate Shower,Double Sink
Bathroom in Basement: 0
Rooms: Screened Porch
Basement Description: Unfinished
Other Specifics
| 2 | |
| Concrete Perimeter | |
| Asphalt | |
| Porch | |
| Fenced Yard | |
| 91X166 | |
| — | |
| Full | |
| Hardwood Floors, First Floor Laundry | |
| Range, Microwave, Dishwasher, Refrigerator, Washer, Dryer | |
| Not in DB | |
| Sidewalks, Street Lights, Street Paved | |
| — | |
| — | |
| Gas Log |
Tax History
| Year | Property Taxes |
|---|---|
| 2015 | $13,401 |
Contact Agent
Nearby Similar Homes
Nearby Sold Comparables
Contact Agent
Listing Provided By
Kreuser & Seiler LTD







