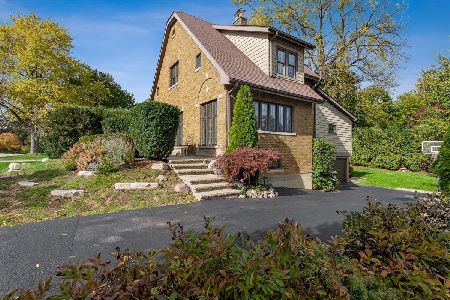728 Stonegate Road, Libertyville, Illinois 60048
$651,900
|
Sold
|
|
| Status: | Closed |
| Sqft: | 2,366 |
| Cost/Sqft: | $277 |
| Beds: | 4 |
| Baths: | 3 |
| Year Built: | 1977 |
| Property Taxes: | $14,971 |
| Days On Market: | 2047 |
| Lot Size: | 0,34 |
Description
Backing to Butler Lake Park on a cul de sac,you will love the details offered by this beautiful home. Hardwood floors greet you on entry. A full wall of windows in the family room opens to gorgeous fenced backyard and great views. Enjoy a brick stone patio and screened gazebo. Redone kitchen with white cabinets and new granite will please the cook. Kitchen opens to family room with white washed brick fireplace and bookcase surround. Formal dining room has new lighting and is great for entertaining or Sunday family dinners. Living room opens to family room for easy living. Main floor laundry opens to garage. Master has new 2020 en suite bath and walk in closet. Three other large bedrooms share the redone hall bath. Newly redone basement has fresh paint, 12x9 rubber floor gym area and recreation room plus storage! Can't say enough about this location from walk to town, award winning schools, parks, train,golf course and more. It's a great life here!
Property Specifics
| Single Family | |
| — | |
| Colonial | |
| 1977 | |
| Full | |
| CUSTOM | |
| No | |
| 0.34 |
| Lake | |
| — | |
| 0 / Not Applicable | |
| None | |
| Public | |
| Public Sewer | |
| 10735872 | |
| 11174030010000 |
Nearby Schools
| NAME: | DISTRICT: | DISTANCE: | |
|---|---|---|---|
|
Grade School
Butterfield School |
70 | — | |
|
Middle School
Highland Middle School |
70 | Not in DB | |
|
High School
Libertyville High School |
128 | Not in DB | |
Property History
| DATE: | EVENT: | PRICE: | SOURCE: |
|---|---|---|---|
| 4 Aug, 2017 | Sold | $618,000 | MRED MLS |
| 25 Jun, 2017 | Under contract | $629,000 | MRED MLS |
| 2 Jun, 2017 | Listed for sale | $629,000 | MRED MLS |
| 24 Aug, 2020 | Sold | $651,900 | MRED MLS |
| 5 Jun, 2020 | Under contract | $654,900 | MRED MLS |
| 4 Jun, 2020 | Listed for sale | $649,900 | MRED MLS |

























































Room Specifics
Total Bedrooms: 4
Bedrooms Above Ground: 4
Bedrooms Below Ground: 0
Dimensions: —
Floor Type: Carpet
Dimensions: —
Floor Type: Carpet
Dimensions: —
Floor Type: Carpet
Full Bathrooms: 3
Bathroom Amenities: Separate Shower
Bathroom in Basement: 0
Rooms: Game Room,Recreation Room,Storage
Basement Description: Partially Finished
Other Specifics
| 2.5 | |
| Concrete Perimeter | |
| Asphalt | |
| Patio, Porch Screened, Outdoor Grill | |
| Fenced Yard,Park Adjacent | |
| 91X166X91X166 | |
| Unfinished | |
| Full | |
| Hardwood Floors, First Floor Laundry | |
| Microwave, Dishwasher, Refrigerator, Washer, Dryer, Disposal, Stainless Steel Appliance(s), Cooktop, Built-In Oven | |
| Not in DB | |
| Park, Lake, Sidewalks, Street Lights | |
| — | |
| — | |
| Wood Burning, Gas Starter |
Tax History
| Year | Property Taxes |
|---|---|
| 2017 | $13,596 |
| 2020 | $14,971 |
Contact Agent
Nearby Similar Homes
Nearby Sold Comparables
Contact Agent
Listing Provided By
RE/MAX Suburban






