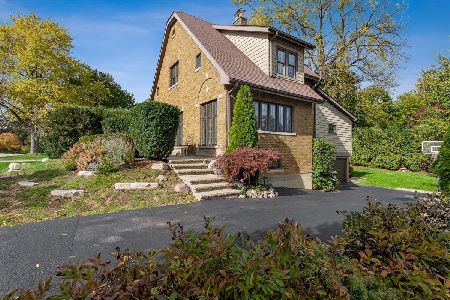732 Stonegate Road, Libertyville, Illinois 60048
$525,000
|
Sold
|
|
| Status: | Closed |
| Sqft: | 2,646 |
| Cost/Sqft: | $204 |
| Beds: | 5 |
| Baths: | 3 |
| Year Built: | 1977 |
| Property Taxes: | $14,249 |
| Days On Market: | 2470 |
| Lot Size: | 0,34 |
Description
A priceless location, and a lot of house for the money! This home has a big 1/3 acre yard backing to Butler Park, and is very close to downtown Libertyville, Butterfield Elementary, and Libertyville High. Great living space is to be had with five upstairs bedrooms, a huge living room, a large family room that is open to the kitchen, and a surprisingly large mud/laundry room off the garage - plus a true full basement. While this home is substantially original (reflected in the price) note that it has been carefully maintained by the original owners and that the roof and HVAC are newer. If you are looking for a prime location and lots of potential - you've just found it! Plus the non-glamorous work is already done. Outside you'll get a large back yard, a deck off the eating area, and room for a pool. This location affords easy access to miles of trails, fishing, ball fields, and all the shops, restaurants and fun that downtown Libertyville is known for!
Property Specifics
| Single Family | |
| — | |
| Traditional | |
| 1977 | |
| Full | |
| — | |
| No | |
| 0.34 |
| Lake | |
| — | |
| 0 / Not Applicable | |
| None | |
| Lake Michigan | |
| Public Sewer | |
| 10338089 | |
| 11172040400000 |
Nearby Schools
| NAME: | DISTRICT: | DISTANCE: | |
|---|---|---|---|
|
Grade School
Butterfield School |
70 | — | |
|
Middle School
Highland Middle School |
70 | Not in DB | |
|
High School
Libertyville High School |
128 | Not in DB | |
Property History
| DATE: | EVENT: | PRICE: | SOURCE: |
|---|---|---|---|
| 6 Jun, 2019 | Sold | $525,000 | MRED MLS |
| 23 Apr, 2019 | Under contract | $540,000 | MRED MLS |
| 9 Apr, 2019 | Listed for sale | $540,000 | MRED MLS |
Room Specifics
Total Bedrooms: 5
Bedrooms Above Ground: 5
Bedrooms Below Ground: 0
Dimensions: —
Floor Type: Carpet
Dimensions: —
Floor Type: Carpet
Dimensions: —
Floor Type: Carpet
Dimensions: —
Floor Type: —
Full Bathrooms: 3
Bathroom Amenities: —
Bathroom in Basement: 0
Rooms: Bedroom 5
Basement Description: Unfinished
Other Specifics
| 2 | |
| Concrete Perimeter | |
| Asphalt | |
| Deck | |
| Park Adjacent | |
| 91X166X90X166 | |
| Unfinished | |
| Full | |
| First Floor Laundry | |
| Dishwasher, Refrigerator, Washer, Dryer, Disposal, Cooktop, Built-In Oven, Range Hood | |
| Not in DB | |
| Sidewalks, Street Paved | |
| — | |
| — | |
| Wood Burning |
Tax History
| Year | Property Taxes |
|---|---|
| 2019 | $14,249 |
Contact Agent
Nearby Similar Homes
Nearby Sold Comparables
Contact Agent
Listing Provided By
Baird & Warner







